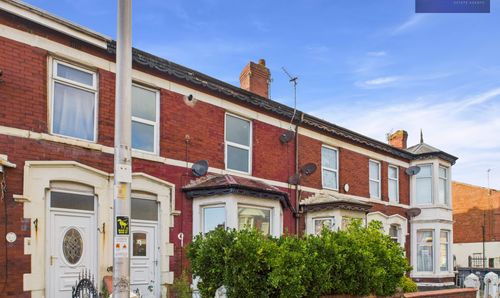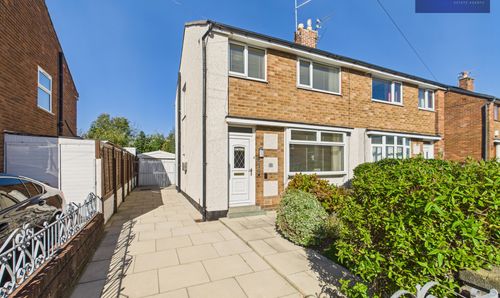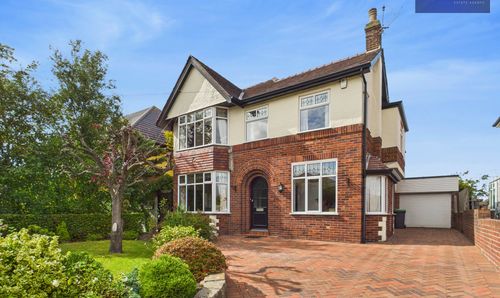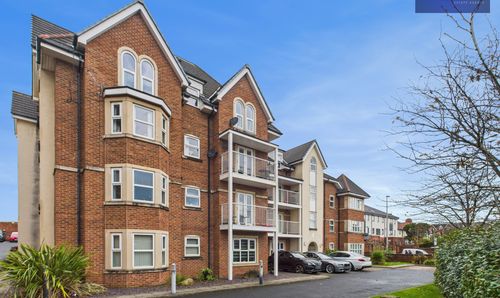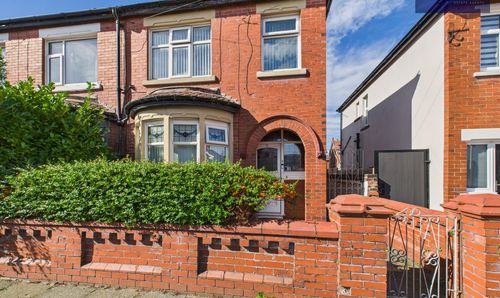2 Bedroom Mid-Terraced House, Harold Avenue, Blackpool, FY4
Harold Avenue, Blackpool, FY4

Stephen Tew Estate Agents
Stephen Tew Estate Agents, 132 Highfield Road
Description
Nestled in a sought-after residential area, this charming mid-terrace house presents an ideal opportunity for families and first-time buyers alike. Situated within arm's reach of excellent transportation links, local schools, shops, and amenities, this property offers convenience at its doorstep. The well-appointed layout comprises an entrance vestibule leading to a warm and inviting lounge, followed by a spacious kitchen/dining room perfect for hosting gatherings. Ascend to the first floor to discover a well-lit landing leading to two comfortable bedrooms and a modern bathroom, providing ample space for every-day living. Additionally, the property boasts a large enclosed west-facing rear garden, ideal for basking in the afternoon sun or hosting al fresco events, complemented by a garage for convenient storage solutions. The inclusion of solar panels adds an eco-friendly touch, ensuring energy efficiency and reduced utility costs for the environmentally conscious homeowner. the property has also been re-wired and the roof re-slated approx 15 years ago.
EPC Rating: E
Key Features
- Mid-Terrace House In Popular Residential Location Within Close Proximity To Transportation Links, Local Schools, Shops And Local Amenities
- Entrance Vestibule, Lounge, Kitchen/ Dining Room
- Landing, Two Bedrooms, Bathroom
- Enclosed West Facing Rear Garden, Garage
Property Details
- Property type: House
- Property style: Mid-Terraced
- Price Per Sq Foot: £167
- Approx Sq Feet: 538 sqft
- Plot Sq Feet: 1,141 sqft
- Council Tax Band: A
Rooms
Entrance Vestibule
Landing
Floorplans
Outside Spaces
Parking Spaces
Location
Properties you may like
By Stephen Tew Estate Agents
























