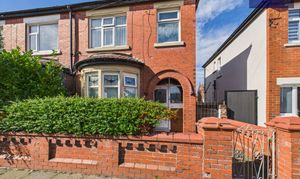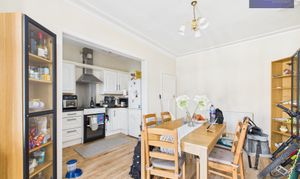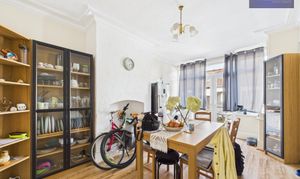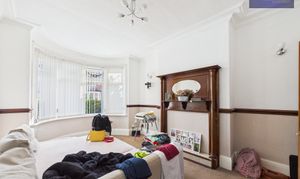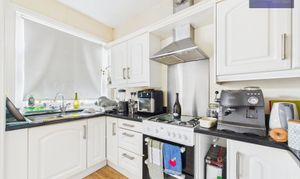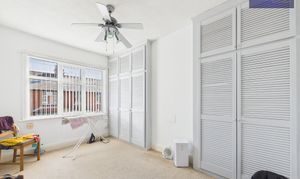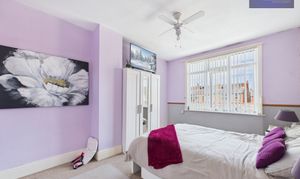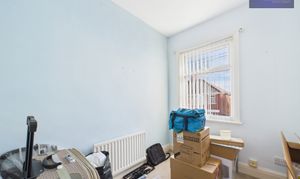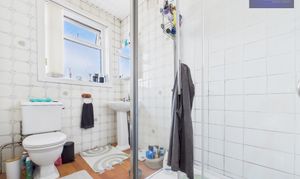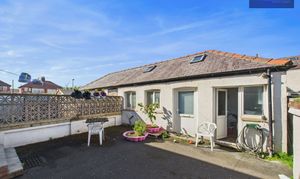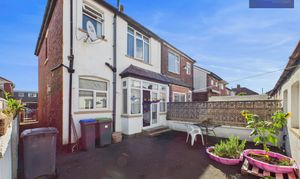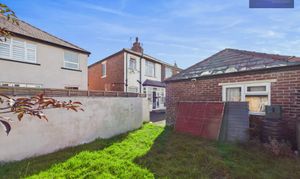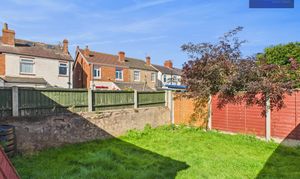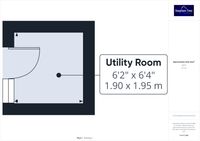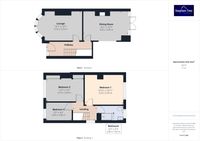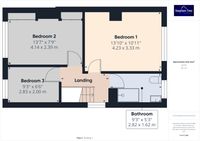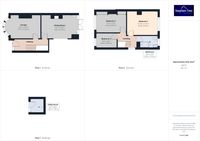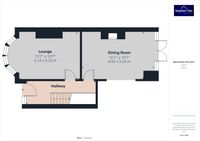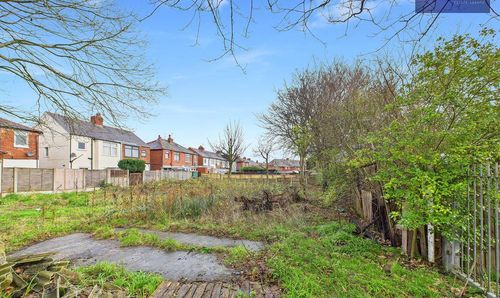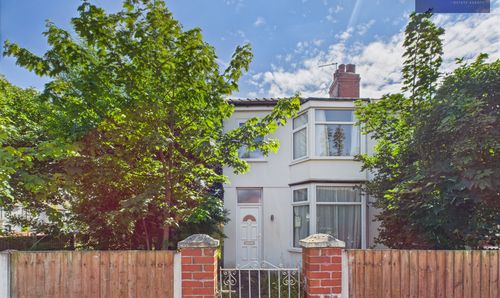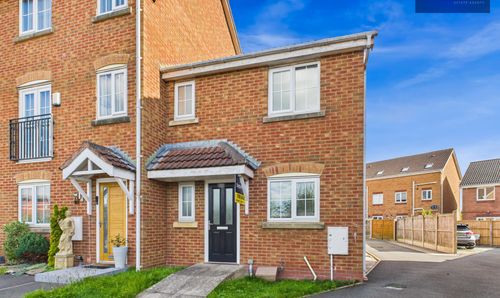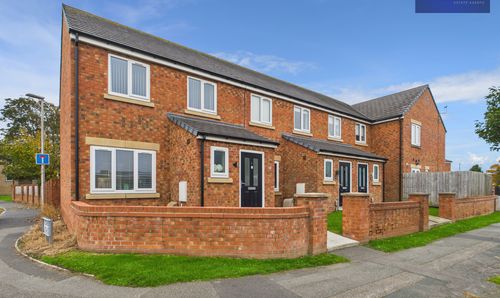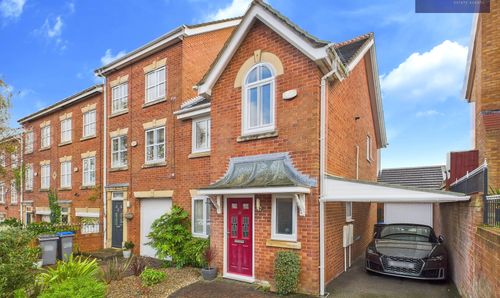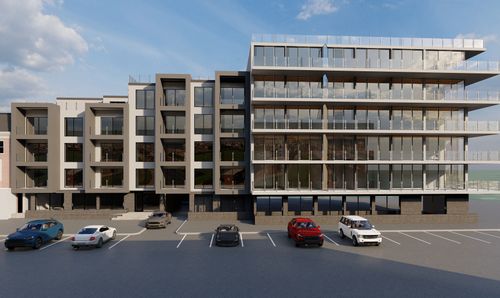3 Bedroom End of Terrace House, Garton Avenue, Blackpool, FY4
Garton Avenue, Blackpool, FY4

Stephen Tew Estate Agents
Stephen Tew Estate Agents, 132 Highfield Road
Description
Nestled in a sought-after location, this semi-detached house with a brick-built outhouse is a gem within close proximity to local shops, schools, and transportation links. The property boasts a spacious layout featuring a welcoming hallway leading to a cosy lounge, elegant dining room, and a well-appointed kitchen. Upstairs, the landing guides you to three bedrooms and a stylish bathroom. Adding to the charm is the enclosed west-facing rear garden, providing a serene retreat for outdoor gatherings or relaxation. There is an additional garden space to the side of the outhouse providing more space. Additionally, the converted outhouse, transformed into a grannie flat around 25 years ago, offers a separate living area, bedroom, and shower room - perfect for guests, extended family, or home office use.
Step outside to discover the expansive outdoor space that surrounds this delightful property. The spacious garden at the rear offers plenty of room for outdoor activities and al fresco dining, while being a tranquil spot to unwind and enjoy the surroundings. Whether starting your day with a cup of coffee on the patio or hosting a barbeque with friends, the outdoor area provides endless possibilities for creating cherished memories. With a versatile layout, these outdoor spaces perfectly complement the comfortable living quarters found within the main house, ensuring a seamless blend of indoor-outdoor living. This property presents a unique opportunity to acquire a versatile home that caters to diverse needs and lifestyles, offering a balance of comfort, convenience, and outdoor allure.
EPC Rating: C
Key Features
- Semi-Detached House With Brick Built Outhouse Within Close Proximity To Local Shops, Schools And Transportation Links
- Hallway, Lounge, Dining Room, Kitchen, Landing, Three Bedrooms, Bathroom
- Enclosed West Facing Rear Garden With Rear Garden
- Outhouse has been converted into a granny flat around 25 years ago and includes a living area, bedroom, shower room
Property Details
- Property type: House
- Property style: End of Terrace
- Plot Sq Feet: 1,615 sqft
- Council Tax Band: B
Rooms
Hallway
Landing
Outside Spaces
Parking Spaces
On street
Capacity: N/A
Location
Properties you may like
By Stephen Tew Estate Agents
