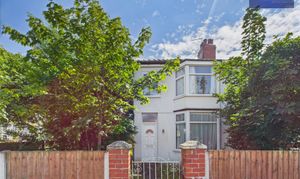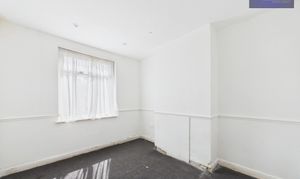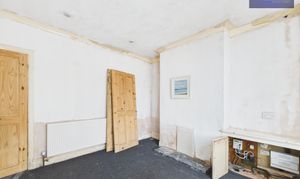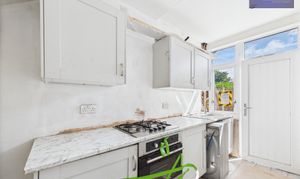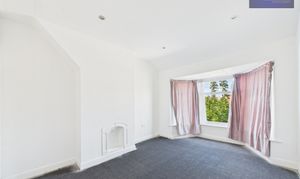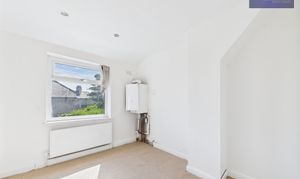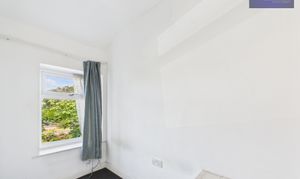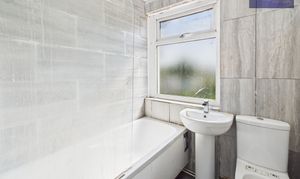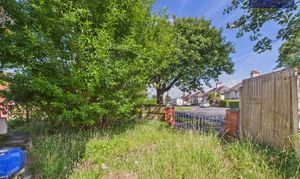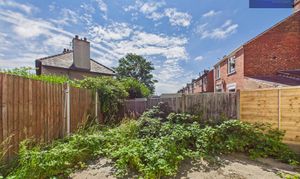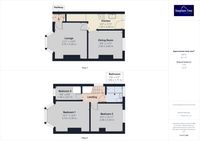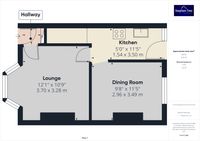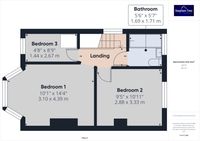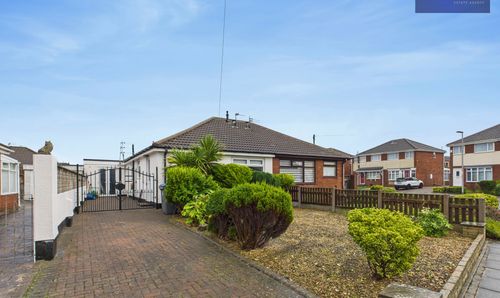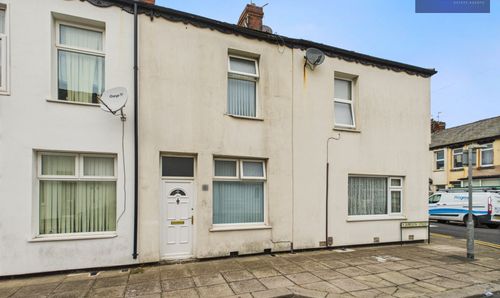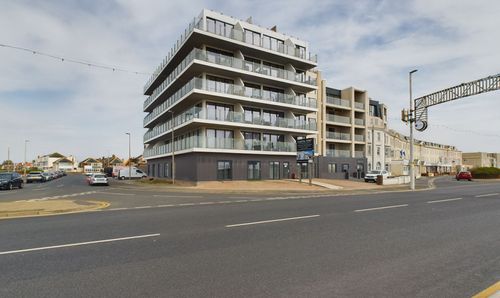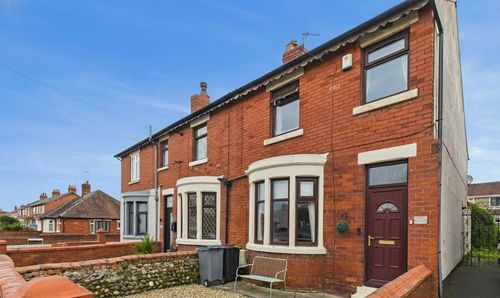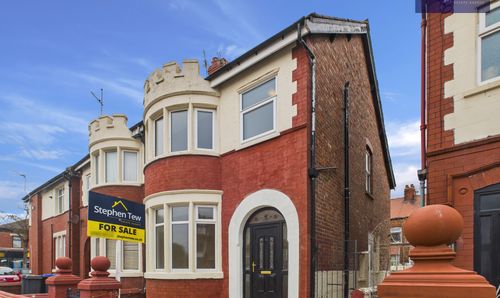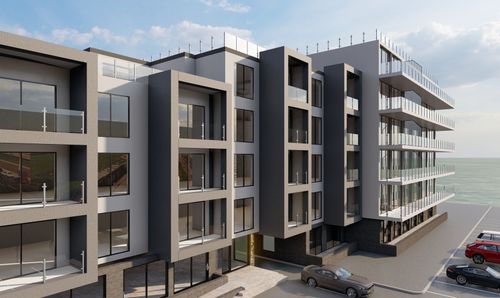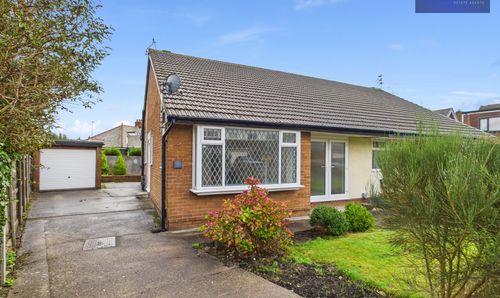For Sale
£95,000
Offers Over
3 Bedroom Semi Detached House, Lynton Avenue, Blackpool, FY4
Lynton Avenue, Blackpool, FY4

Stephen Tew Estate Agents
Stephen Tew Estate Agents, 132 Highfield Road
Description
Nestled in a sought-after location, this semi-detached house presents a unique opportunity for comfortable family living. Situated within close proximity to local shops, schools, and excellent transportation links, this property offers both convenience and accessibility. The ground floor comprises a well-appointed lounge, a spacious dining room ideal for hosting gatherings, and a kitchen providing the perfect space for culinary creations. Moving upstairs, the landing leads to three bedrooms and a bathroom. Completing this impressive home is the enclosed rear and side garden with side access, offering a private outdoor sanctuary perfect for summer barbeques or peaceful relaxation. Additionally, the property boasts off-street parking, providing ease and convenience for residents. With the added benefit of no onward chain, this property is ready and waiting for its new owners to make it their own.
EPC Rating: D
EPC Rating: D
Key Features
- Semi Detached House Within Close Proximity To Local Shops, Schools And Transportation Links
- Hallway, Lounge, Dining Room, Kitchen, Landing, Three Bedrooms, Bathroom
- Enclosed Rear Garden With Side Access And Off-Street Parking
- No Onward Chain
Property Details
- Property type: House
- Property style: Semi Detached
- Price Per Sq Foot: £136
- Approx Sq Feet: 700 sqft
- Plot Sq Feet: 1,905 sqft
- Council Tax Band: A
Rooms
Hallway
Landing
Floorplans
Outside Spaces
Parking Spaces
Location
Properties you may like
By Stephen Tew Estate Agents
Disclaimer - Property ID 0e91775b-5866-41c0-9e88-f047b573cbe7. The information displayed
about this property comprises a property advertisement. Street.co.uk and Stephen Tew Estate Agents makes no warranty as to
the accuracy or completeness of the advertisement or any linked or associated information,
and Street.co.uk has no control over the content. This property advertisement does not
constitute property particulars. The information is provided and maintained by the
advertising agent. Please contact the agent or developer directly with any questions about
this listing.
