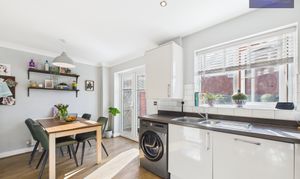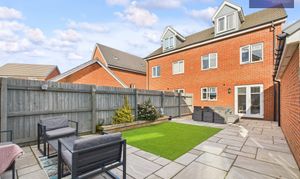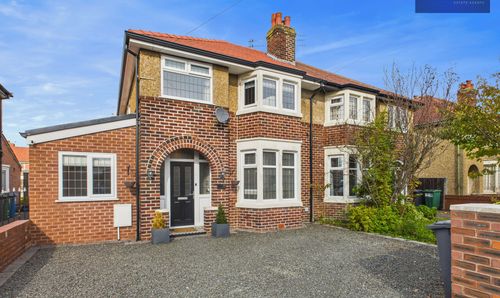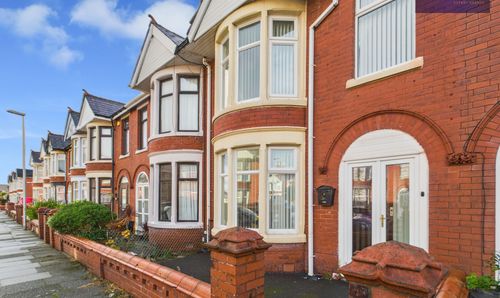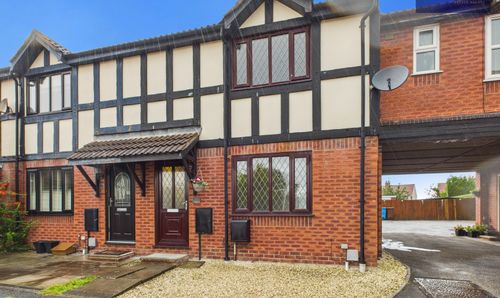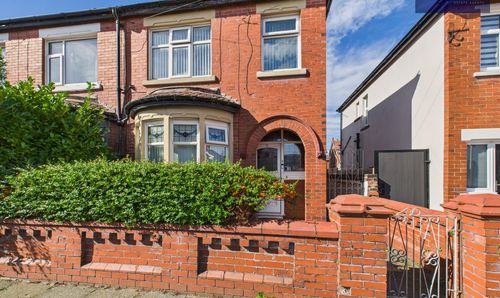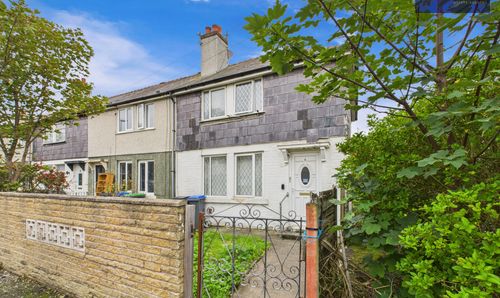For Sale
£240,000
Offers Over
4 Bedroom Semi Detached House, Pasture Close, Blackpool, FY4
Pasture Close, Blackpool, FY4

Stephen Tew Estate Agents
Stephen Tew Estate Agents, 132 Highfield Road
Description
Nestled within the sought-after 'Marton Meadows' development on the fringes of Blackpool, this stunning 4-bedroom semi-detached house offers modern living at its finest. Built by the esteemed Wain Homes in 2017, this property boasts a convenient location with easy access to all parts of the Fylde Coast. The vibrant towns of Blackpool, Lytham, and St. Annes are just a short drive away, providing a plethora of shopping facilities, restaurants, and amenities. Commuting is a breeze with the M55 motorway within reach, making this residence an ideal choice for families and professionals alike. The ground floor comprises an inviting entrance hallway, GF WC, cosy lounge, and a well-appointed kitchen/diner featuring integrated appliances and patio doors leading to the delightful garden. Upstairs, three well-proportioned bedrooms and a pristine three-piece suite bathroom await. The crown jewel of this home is the master bedroom on the second floor, offering fitted wardrobes and a luxurious three-piece en-suite.
The outside space of this property is equally as impressive as its interior, boasting a charming front garden laid to lawn and a driveway providing ample parking for multiple cars alongside a garage with light and power supply. The rear garden has been thoughtfully landscaped with Indian paving stone patio and artificial lawn, creating a low-maintenance yet stylish outdoor retreat. A side gate provides convenient access to the garden for outdoor entertaining and relaxation. With its well-maintained outdoor areas, this property offers the perfect balance of indoor comfort and outdoor living, making it an ideal choice for those seeking a harmonious blend of style and practicality in a desirable location.
EPC Rating: B
The outside space of this property is equally as impressive as its interior, boasting a charming front garden laid to lawn and a driveway providing ample parking for multiple cars alongside a garage with light and power supply. The rear garden has been thoughtfully landscaped with Indian paving stone patio and artificial lawn, creating a low-maintenance yet stylish outdoor retreat. A side gate provides convenient access to the garden for outdoor entertaining and relaxation. With its well-maintained outdoor areas, this property offers the perfect balance of indoor comfort and outdoor living, making it an ideal choice for those seeking a harmonious blend of style and practicality in a desirable location.
EPC Rating: B
Key Features
- Property Will Be Freehold - The Owners Are Purchasing The Freehold Prior To Selling The Property.
- Located On The Popular 'Marton Meadows' Development On The Outskirts Of Blackpool, Built By Wain Homes in 2017
- Ideally Situated With Easy Access To All Parts Of The Fylde Coast
- A Short Drive To Nearby Towns Of Blackpool, Lytham And St. Annes Offering A Variety Of Shopping Facilities, Restaurants And Amenities
- Ideally Placed For Commuting With The M55 Just A Short Drive Away
- Entrance Hallway, GF WC, Lounge, Kitchen/Diner With Integrated Oven, 5 Ring Gas Hob, Dishwasher, Fridge, Freezer And Patio Doors Leading To The Garden
- 3 Bedrooms And A 3 Piece Suite Bathroom To The First Floor
- Master Bedroom Boasting Fitted Wardrobes And A 3 Piece En-Suite To The Second Floor
- Driveway For Multiple Cars And Driveway With Power & Light
- New Link Road Provides An Easy Commute To St Anne's And The Local High School Only A 5 Minute Drive Away Or 15 Minutes Via The Dedicated Cycle Path
Property Details
- Property type: House
- Property style: Semi Detached
- Price Per Sq Foot: £242
- Approx Sq Feet: 991 sqft
- Property Age Bracket: New Build
- Council Tax Band: C
- Tenure: Leasehold
- Lease Expiry: 13/03/3015
- Ground Rent: £310.00 per year
- Service Charge: Not Specified
Rooms
Hallway
1.77m x 1.76m
Landing
3.40m x 0.97m
Storage Space
1.28m x 1.88m
Floorplans
Outside Spaces
Front Garden
Laid to lawn and driveway to the front
Parking Spaces
Garage
Capacity: 1
Driveway
Capacity: 2
Location
Properties you may like
By Stephen Tew Estate Agents
Disclaimer - Property ID c39eed1e-8d16-4181-ab55-ca20ad94244b. The information displayed
about this property comprises a property advertisement. Street.co.uk and Stephen Tew Estate Agents makes no warranty as to
the accuracy or completeness of the advertisement or any linked or associated information,
and Street.co.uk has no control over the content. This property advertisement does not
constitute property particulars. The information is provided and maintained by the
advertising agent. Please contact the agent or developer directly with any questions about
this listing.




