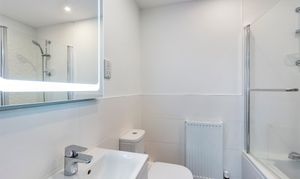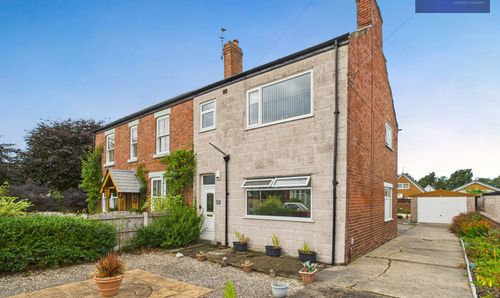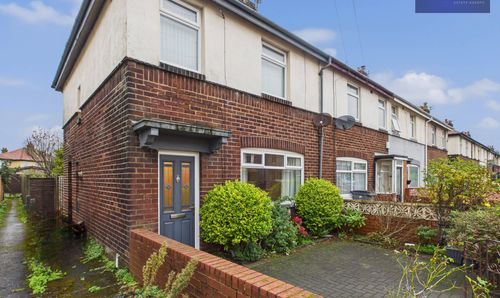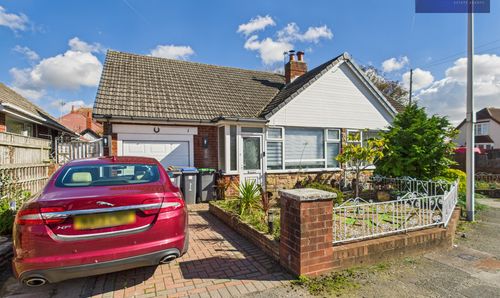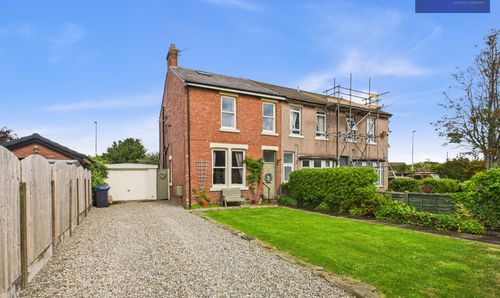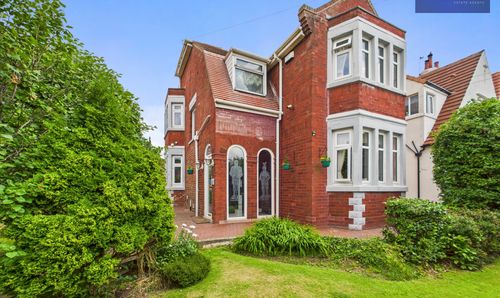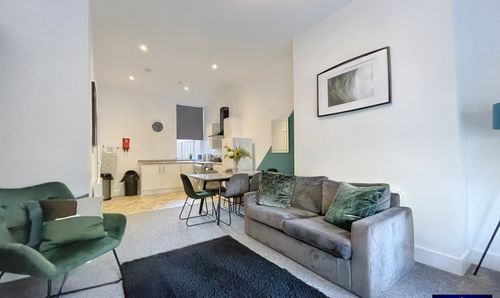4 Bedroom Detached House, Redwood Boulevard, Blackpool, FY4
Redwood Boulevard, Blackpool, FY4

Stephen Tew Estate Agents
Stephen Tew Estate Agents, 132 Highfield Road
Description
Imposing Detached House which has been stylishly updated and extremely well presented throughout. Situated on the popular Redwood Point originally built by Kensingtons situated just off Progress Way conveniently placed for shops, schools and access to the motorway. The accommodation comprises, Entrance Hall, Separate WC, Lounge / Cinema Room, Fitted Family Room / Dining Kitchen with Bi Folding doors overlooking the garden. The First Floor has 4 Bedrooms, 1 En-Suite and Family Bathroom. The property has Gas Central Heating and uPVC Double Glazing, Off Road parking, Garage and Enclosed Landscaped Rear Garden.
EPC Rating: B
Key Features
- Lounge / Cinema Room
- Open plan Family Room / Dining Kitchen
- 2 Bathrooms plus GF WC
Property Details
- Property type: House
- Property style: Detached
- Price Per Sq Foot: £276
- Approx Sq Feet: 1,270 sqft
- Plot Sq Feet: 3,049 sqft
- Council Tax Band: E
Rooms
Entrance Hall
Tiled flooring, glass staircase, radiator, under stairs storage.
Wc
Fitted with a two piece suite, comprising wash hand basin and low flush we. Tiled floor.
Lounge
Walk in uPVC Double Glazed window to front.
Kitchen
Fitted with a matching range of grey base and eyelevel units with worktop space. One and a half bowl sink unit. Built-in double electric Neff oven with four rings Ness hob with extractor hood over built in microwave. integrated fridge freezer and washing machine. Tiled floor, feature wall mounted mirror, concertina style doors lead out to the rear garden.
Landing
Access to Loft. Built in storage cupboard.
Bedroom
Two uPVC double glazed windows to the front elevation.
En Suite
Fitted with a three-piece white suite comprising corner shower enclosure with glass doors wash handbasin with storage under and low flush WC full height tiling to all walls, heated towel rail, UPVC old paint double glaze window to the side elevation.
Bedroom 2
UPVC double glaze window to the rear elevation.
Bedroom 3
Fitted wardrobes with hanging rails and shelving. UPVC double glaze window to the front elevation.
Bedroom 4
UPVC double glaze window to the rear elevation.
Bathroom
Fitted with a three-piece white suite comprising bath with shower attachment over and glass screen wash handbasin with storage under and low flush WC, part tiled walls.
Floorplans
Outside Spaces
Front Garden
Front garden is mainly laid to lawn with off-road parking providing access to the garage.
Rear Garden
Landscaped rear garden with tiled and decking area with feature sunken water feature and built in fire pit. Corner seating area, hot tub area.
Parking Spaces
Off street
Capacity: 2
Garage
Capacity: 1
Location
Properties you may like
By Stephen Tew Estate Agents











