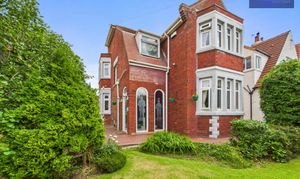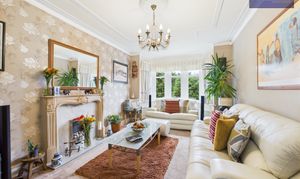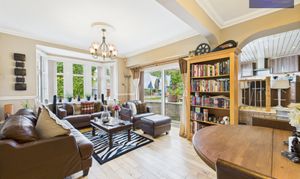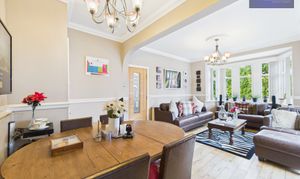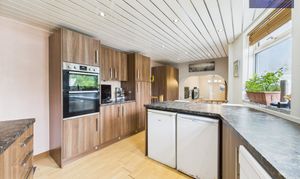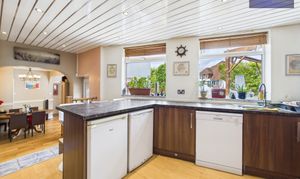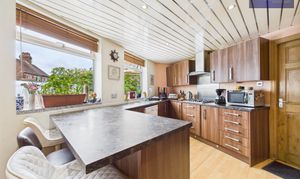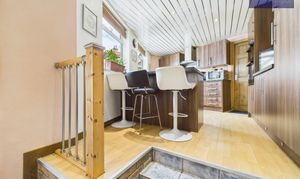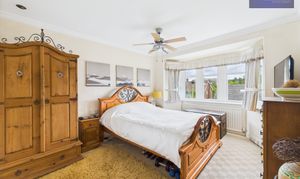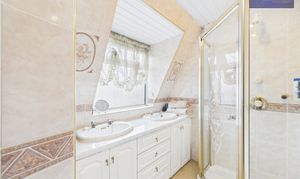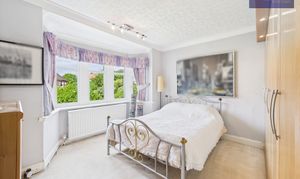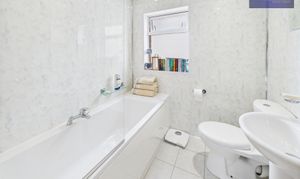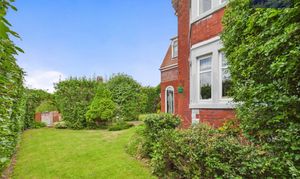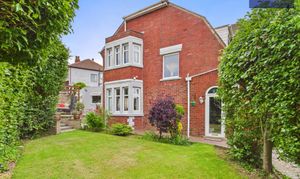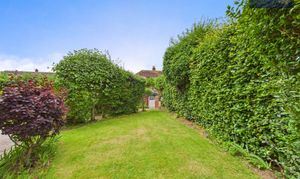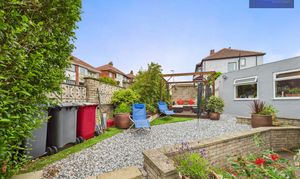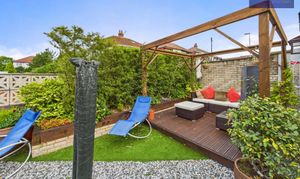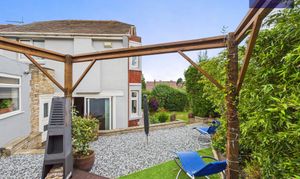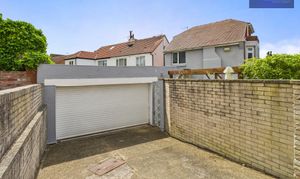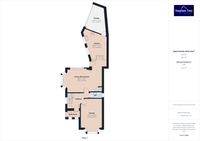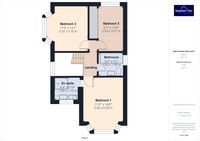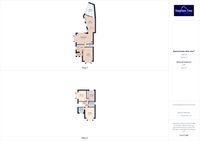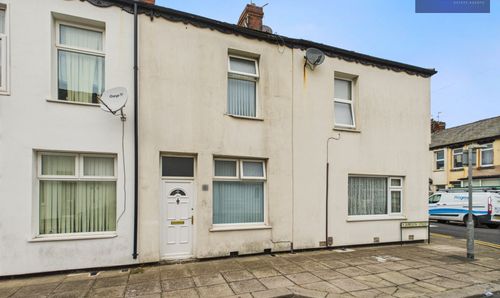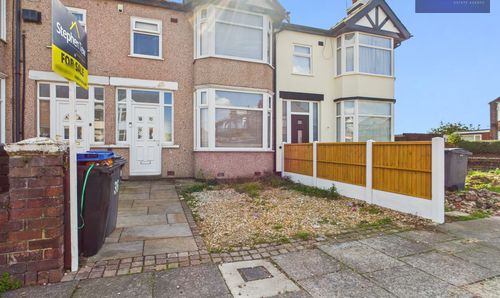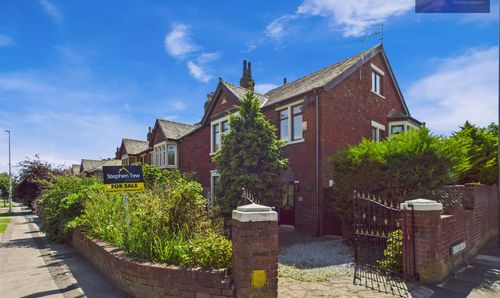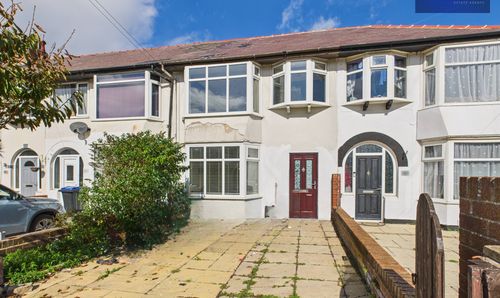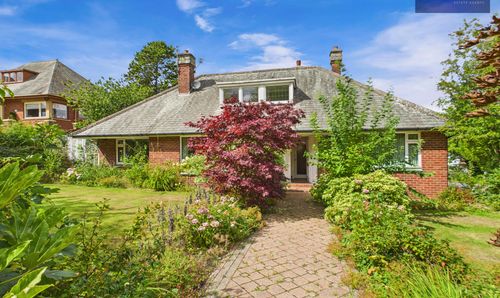3 Bedroom Detached House, Dauntesey Avenue, Blackpool, FY3
Dauntesey Avenue, Blackpool, FY3

Stephen Tew Estate Agents
Stephen Tew Estate Agents, 132 Highfield Road
Description
Outside, the well-manicured exterior complements the interior with a wrap-around garden that gracefully envelops the corner plot. The outdoor space features a lush lawn with charming shrub borders for privacy, while a raised gravelled area at the rear offers a tranquil retreat. Adding a touch of sophistication, a decked area and pergola provide a relaxing spot for outdoor gatherings.
Further enhancing the property there is off-road parking for one car. Ideal for families, this property is ideally situated within proximity to Blackpool Victoria Hospital, Stanley Park, local schools, and robust transport links.
EPC Rating: D
Key Features
- Spacious Detached Family Home, Cul-de-Sac Location
- Entrance Porch, Hallway, Lounge, Living/Dining Room, Kitchen With Breakfast Bar
- Storage Room, Ground Floor WC
- Three Bedrooms, En-suite To Master, Family Bathroom
- Corner Plot Location, Wrap Around Garden, Off Road Parking
- Within Close Proximity To Blackpool Victoria Hospital, Stanley Park, Local Schools And Transport Links
Property Details
- Property type: House
- Property style: Detached
- Price Per Sq Foot: £224
- Approx Sq Feet: 1,340 sqft
- Property Age Bracket: 1910 - 1940
- Council Tax Band: D
Rooms
Entrance Porch
1.14m x 1.99m
Hallway
2.49m x 2.71m
Ground Floor WC
0.88m x 1.89m
Garage/Storage Room
Landing
2.80m x 0.70m
Floorplans
Outside Spaces
Rear Garden
Wrap around corner plot garden with laid to lawn, shrub borders and raised gravelled area to the rear with decking and pergola.
View PhotosParking Spaces
Permit
Capacity: 1
Location
Properties you may like
By Stephen Tew Estate Agents
