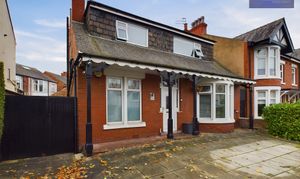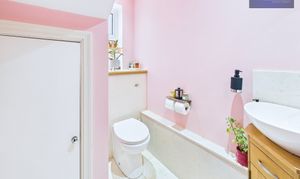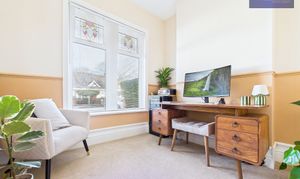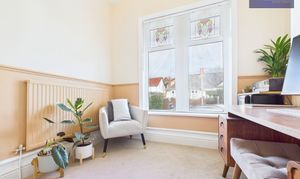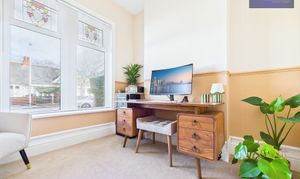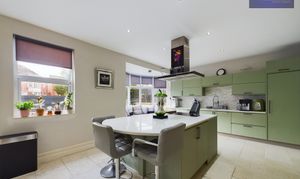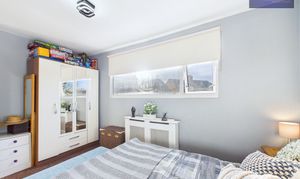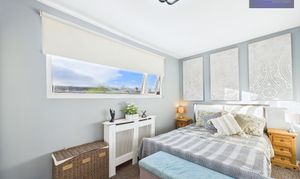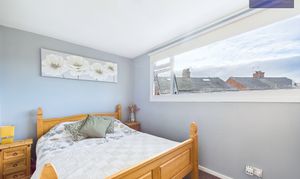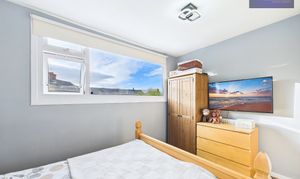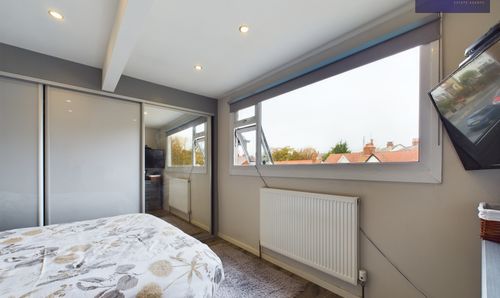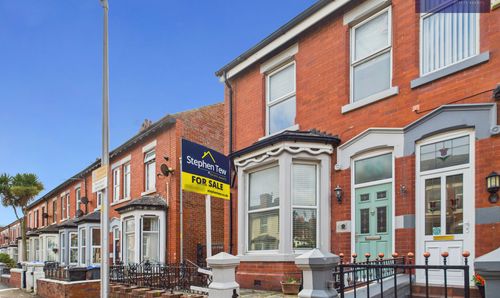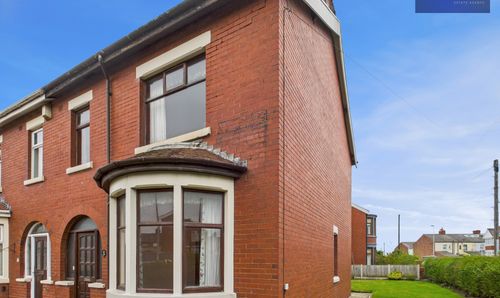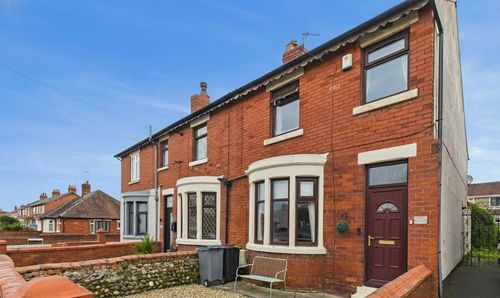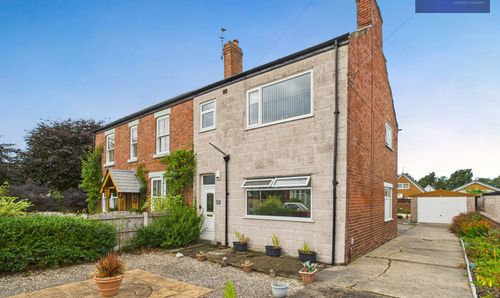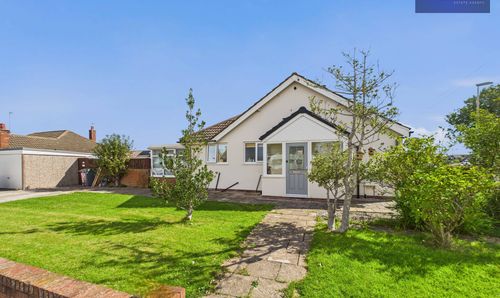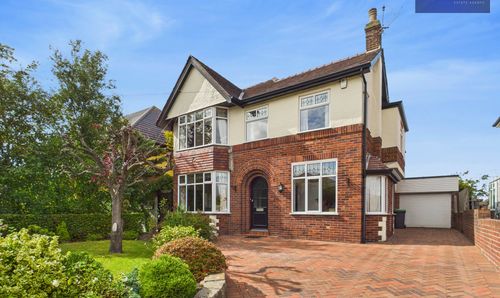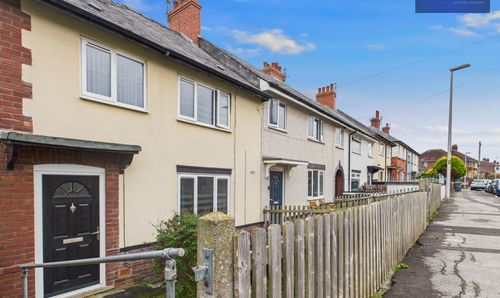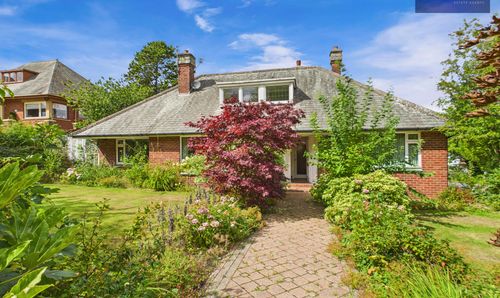4 Bedroom Detached House, Mere Road, Blackpool, FY3
Mere Road, Blackpool, FY3

Stephen Tew Estate Agents
Stephen Tew Estate Agents, 132 Highfield Road
Description
Nestled in a sought-after residential area adjacent to the picturesque Stanley Park Entrance, this exceptional Individual Detached House presents an enticing opportunity for discerning buyers. The property opens to an inviting Entrance Vestibule leading to a spacious Hallway, a convenient Ground Floor WC, and a cosy Lounge featuring a striking Log Burner for those chilly evenings. The heart of the home is the stunning Fitted Dining Kitchen equipped with underfloor heating, modern built-in appliances, and a bright Conservatory offering tranquil garden views. A versatile Ground Floor Bedroom, ideal for additional living space or a home office, adds flexibility to the layout. Upstairs, the property boasts three well-appointed Bedrooms and a stylish Bathroom with newly refurbished Hans Grohe rain shower fittings.
Practical amenities include Gas Central Heating and uPVC Double Glazing, ensuring year-round comfort. Outside, the property benefits from Off Road Parking with an installed Electric Vehicle (EV) Charger, catering to eco-conscious residents. The enclosed South Facing Garden provides a private outdoor oasis, complete with a separate Outbuilding offering potential for diverse uses.
EPC Rating: D
Key Features
- Individual Detached House situated in a prime residential location next to Stanley Park Entrance
- Entrance Vestibule, Hallway, GF WC, Lounge with feature Log Burner
- Fitted Dining Kitchen with underfloor heating and built-in appliances, Conservatory
- Ground Floor Bedroom / Additional Living Room / Office
- 3 First Floor Bedrooms and Stylish Bathroom
- Gas Central Heating, uPVC Double Glazing
- Off Road Parking with EV Charger
- Enclosed South Facing Garden with Outbuilding
Property Details
- Property type: House
- Property style: Detached
- Price Per Sq Foot: £206
- Approx Sq Feet: 1,313 sqft
- Plot Sq Feet: 3,175 sqft
- Council Tax Band: D
Rooms
Entrance Vestibule
Hallway
1.22m x 4.04m
Dining Kitchen
8.59m x 4.48m
Range of built-in appliances comprising, Electric fan oven, combination microwave / oven both with plate warming trays below, induction hob, integrated Fridge, Freezer, dishwasher. Feature central island unit and underfloor heating, built-in Utility Cupboard.
View Dining Kitchen PhotosBedroom 4
2.85m x 2.76m
A versatile room which could be used as the 4th Bedroom or as an additional Living Room / Office.
First Floor Landing
Floorplans
Outside Spaces
Rear Garden
OUTBUILDING which could be converted into a Gym / Office or Outdoor Entertaining Room currently without power and light. ATTACHED Storage Space.
View PhotosParking Spaces
EV charging
Capacity: 1
OHME Pro EV charger installed
Location
Properties you may like
By Stephen Tew Estate Agents




