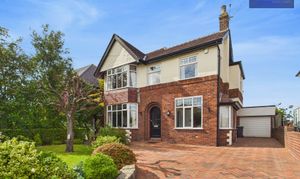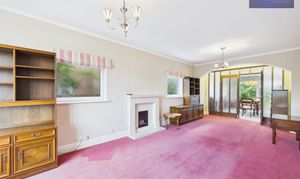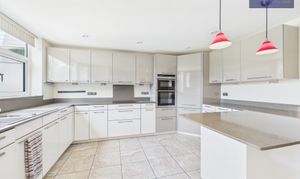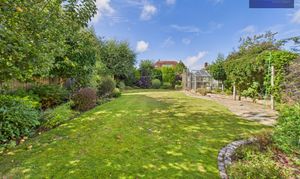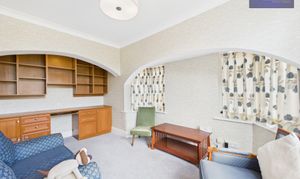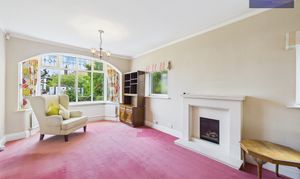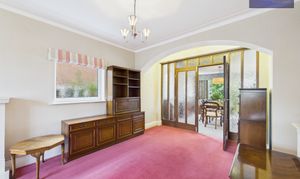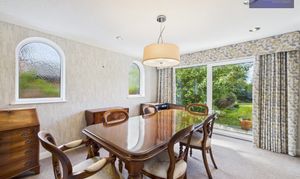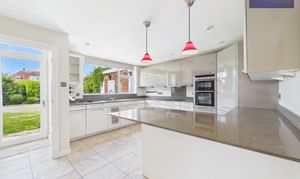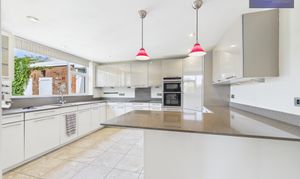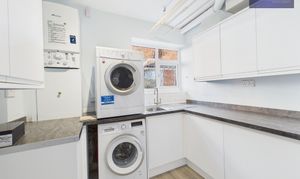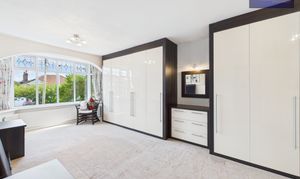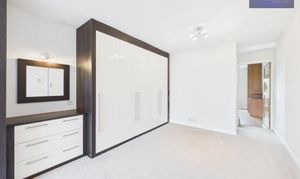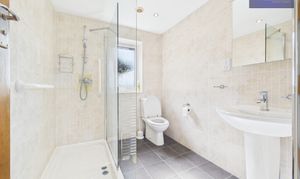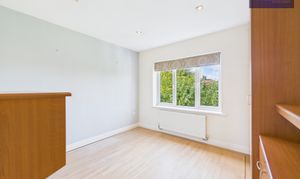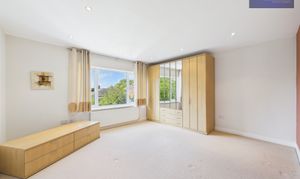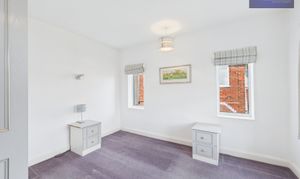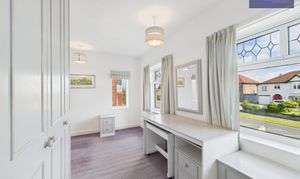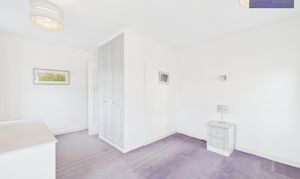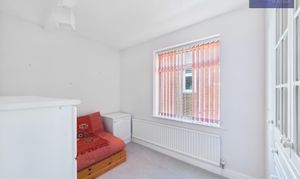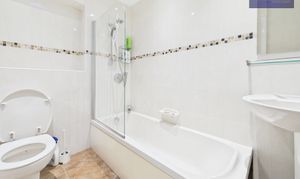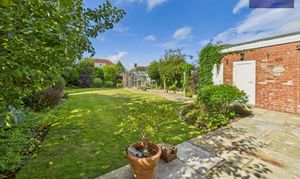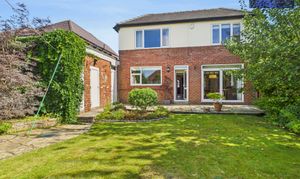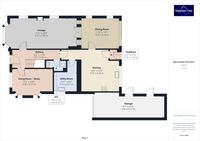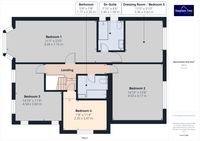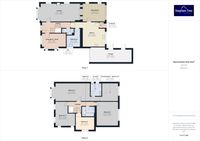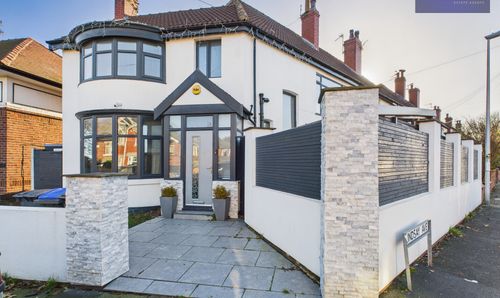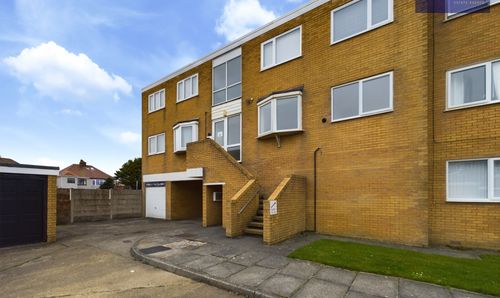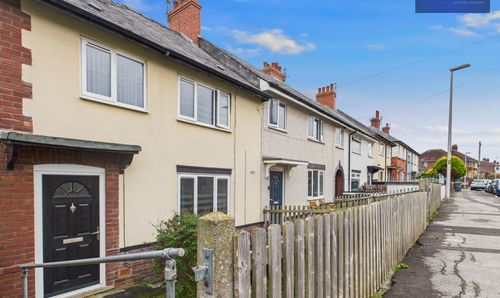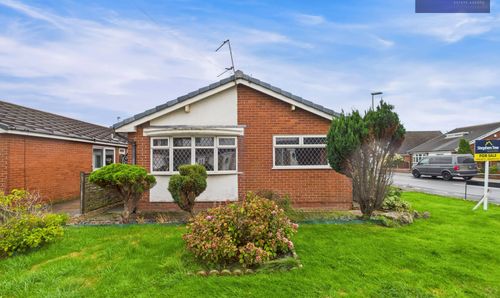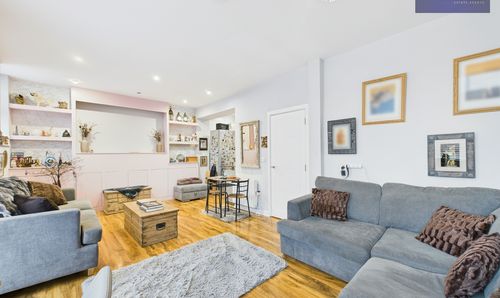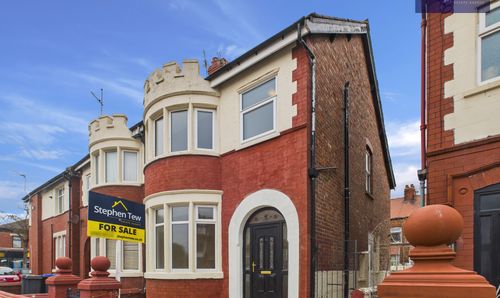4 Bedroom Detached House, Newton Drive, Blackpool, FY3
Newton Drive, Blackpool, FY3

Stephen Tew Estate Agents
Stephen Tew Estate Agents, 132 Highfield Road
Description
Step through the impressive Entrance Hallway, which sets the tone for the elegance that awaits within. The ground floor features a Separate WC, a versatile Study/Living Room, a spacious Lounge with optional dining area for unwinding, a formal Dining Room for entertaining, and a well-appointed Fitted Kitchen that caters to every culinary need. Completing the ensemble is a Utility Room that adds practicality to the space.
With 4 generously proportioned Bedrooms, including a Dressing Room that could easily transition to a 5th Bedroom, this home offers ample space for a growing family or visiting guests. The accommodation is further enhanced by 2 Bathrooms, ensuring that every comfort is accounted for.
Outside, the property impresses with a Driveway providing off-road parking and seamless access to the Garage, making arriving home a stress-free experience. The Enclosed Mature Rear Garden offers a peaceful retreat from the hustle and bustle of every-day life, a private sanctuary to enjoy the outdoors.
This property's appeal is further elevated by the absence of an onward chain, facilitating a smooth and efficient transaction process for the lucky new owners. With its combination of prime location, spacious accommodation, and convenient amenities, this Imposing Detached Residence presents a rare opportunity to own a true gem in a sought-after area.
EPC Rating: C
Key Features
- Imposing Detached Residence situated in prime residential location close to Victoria Hospital and Stanley Park
- Entrance Hallway, Separate WC, Study / Living Room, Lounge, Dining Room, Fitted Kitchen, Utility Room
- 4 Spacious Bedrooms plus Dressing Room or Bedroom 5, 2 Bathrooms
- Driveway providing off road parking and access to Garage. Enclosed Mature Rear Garden
- No onward chain
Property Details
- Property type: House
- Property style: Detached
- Price Per Sq Foot: £239
- Approx Sq Feet: 1,776 sqft
- Property Age Bracket: 1910 - 1940
- Council Tax Band: G
Rooms
Vestibule
1.19m x 1.10m
Hallway
5.30m x 1.97m
WC
2.21m x 1.14m
Landing
Garage
7.77m x 2.47m
Floorplans
Outside Spaces
Parking Spaces
Garage
Capacity: N/A
Off street
Capacity: N/A
Driveway
Capacity: N/A
Location
Properties you may like
By Stephen Tew Estate Agents
