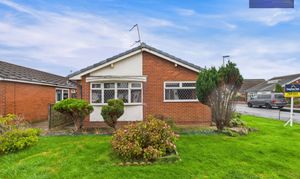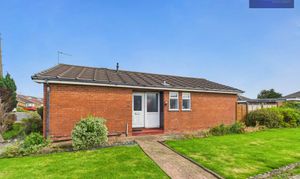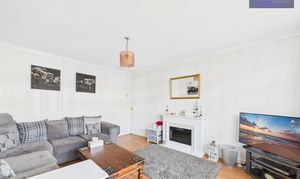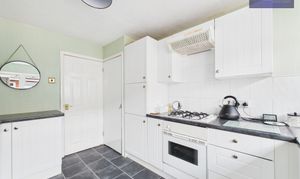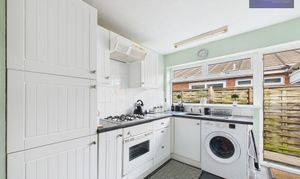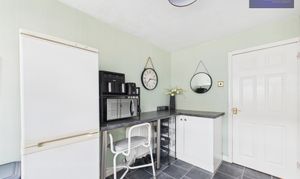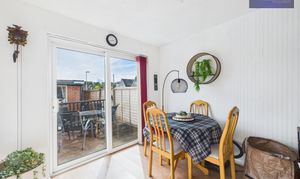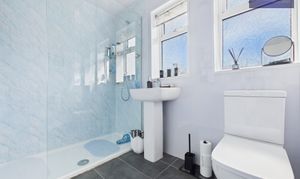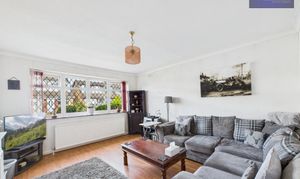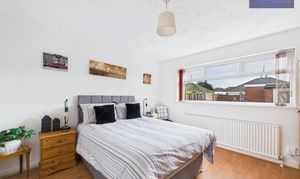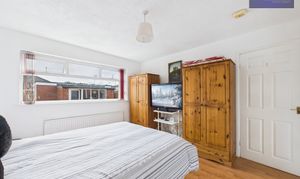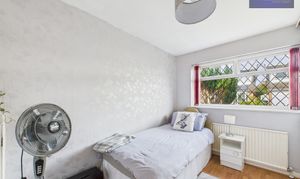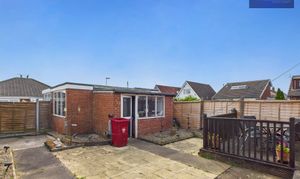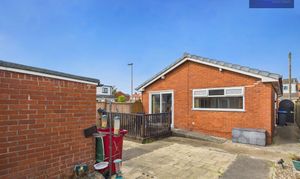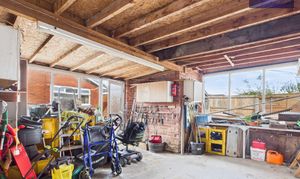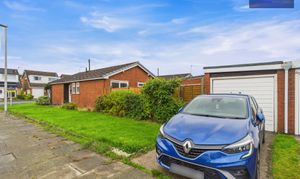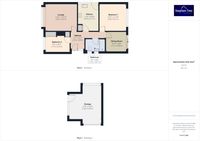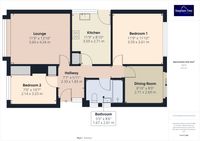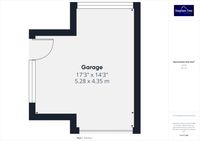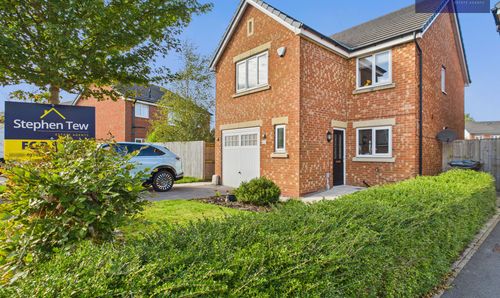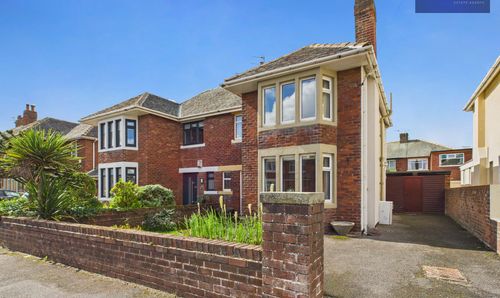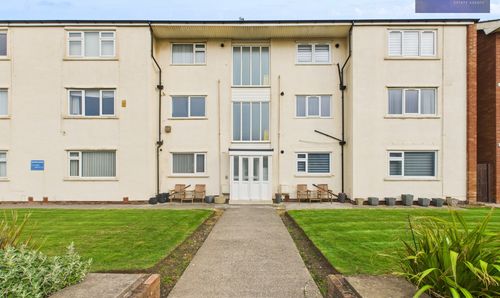For Sale
£200,000
Offers Over
2 Bedroom Detached Bungalow, Halton Gardens, Blackpool, FY4
Halton Gardens, Blackpool, FY4

Stephen Tew Estate Agents
Stephen Tew Estate Agents, 132 Highfield Road
Description
Welcome to this charming detached bungalow offering a blend of comfort and convenience. Boasting a desirable location, this property features off-street parking and a spacious garage with a workshop, ideal for those with hobbies or in need of additional storage space.
Upon entering, you are greeted by a welcoming hallway that leads to the cosy lounge, perfect for relaxing after a long day. The bungalow comprises two generously sized bedrooms providing ample accommodation for residents or guests. Adding to the appeal, the kitchen is well-equipped and functional, ensuring culinary endeavours are a delight. Adjacent to the kitchen, the dining room sets the stage for memorable meals with loved ones.
A highlight of this property is the well-appointed bathroom, offering a tranquil space for unwinding and rejuvenation. Encompassing essential amenities and a tasteful design, this bathroom is a sanctuary within the home.
Step outside to the enclosed rear garden, accessible from the property and with convenient access to the garage. The garden presents a private retreat for outdoor enjoyment and relaxation, enhanced by its seclusion and space for potential landscaping opportunities.
Overall, this property is a gem, combining practical features like off-street parking and a spacious garage with a homely interior that exudes warmth and comfort. With its thoughtful layout, this bungalow offers versatility and functionality, catering to a variety of lifestyles.
Situated in a sought-after location, this property provides easy access to local amenities, schools, and transport links, making it an attractive choice for prospective buyers seeking a well-rounded home. Don't miss the opportunity to make this delightful bungalow your own and experience the lifestyle it has to offer. Schedule a viewing today and see for yourself all that this property has in store.
EPC Rating: D
Upon entering, you are greeted by a welcoming hallway that leads to the cosy lounge, perfect for relaxing after a long day. The bungalow comprises two generously sized bedrooms providing ample accommodation for residents or guests. Adding to the appeal, the kitchen is well-equipped and functional, ensuring culinary endeavours are a delight. Adjacent to the kitchen, the dining room sets the stage for memorable meals with loved ones.
A highlight of this property is the well-appointed bathroom, offering a tranquil space for unwinding and rejuvenation. Encompassing essential amenities and a tasteful design, this bathroom is a sanctuary within the home.
Step outside to the enclosed rear garden, accessible from the property and with convenient access to the garage. The garden presents a private retreat for outdoor enjoyment and relaxation, enhanced by its seclusion and space for potential landscaping opportunities.
Overall, this property is a gem, combining practical features like off-street parking and a spacious garage with a homely interior that exudes warmth and comfort. With its thoughtful layout, this bungalow offers versatility and functionality, catering to a variety of lifestyles.
Situated in a sought-after location, this property provides easy access to local amenities, schools, and transport links, making it an attractive choice for prospective buyers seeking a well-rounded home. Don't miss the opportunity to make this delightful bungalow your own and experience the lifestyle it has to offer. Schedule a viewing today and see for yourself all that this property has in store.
EPC Rating: D
Key Features
- Detached Bungalow With Off-Street Parking And Spacious Garage And Workshop
- Hallway, Lounge, Two Bedrooms, Kitchen, Dining Room, Bathroom
- Enclosed Rear Garden With Access To Garage
Property Details
- Property type: Bungalow
- Property style: Detached
- Price Per Sq Foot: £227
- Approx Sq Feet: 883 sqft
- Plot Sq Feet: 3,735 sqft
- Council Tax Band: C
- Tenure: Leasehold
- Lease Expiry: -
- Ground Rent: £15.00 per year
- Service Charge: Not Specified
Rooms
Hallway
1.83m x 2.33m
Floorplans
Outside Spaces
Parking Spaces
Off street
Capacity: 1
Location
Properties you may like
By Stephen Tew Estate Agents
Disclaimer - Property ID 64a2042d-c37d-49c3-adc7-c05e78799d4d. The information displayed
about this property comprises a property advertisement. Street.co.uk and Stephen Tew Estate Agents makes no warranty as to
the accuracy or completeness of the advertisement or any linked or associated information,
and Street.co.uk has no control over the content. This property advertisement does not
constitute property particulars. The information is provided and maintained by the
advertising agent. Please contact the agent or developer directly with any questions about
this listing.
