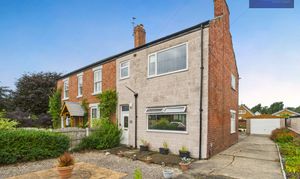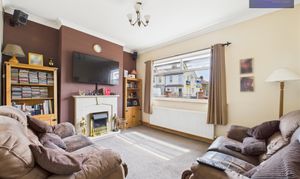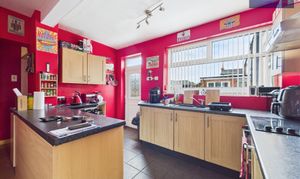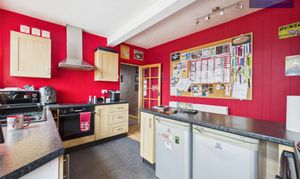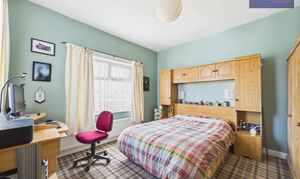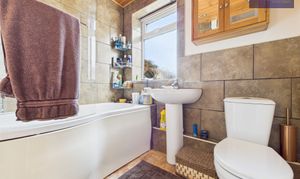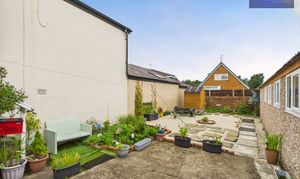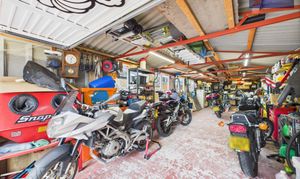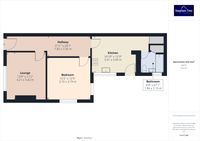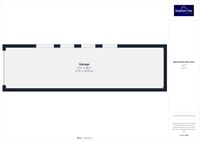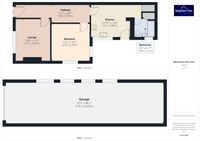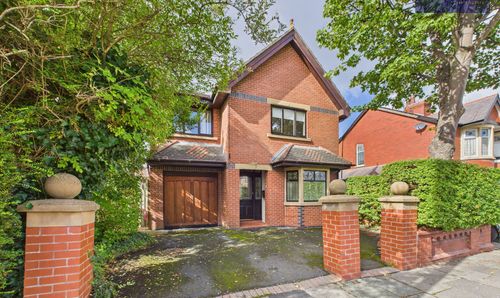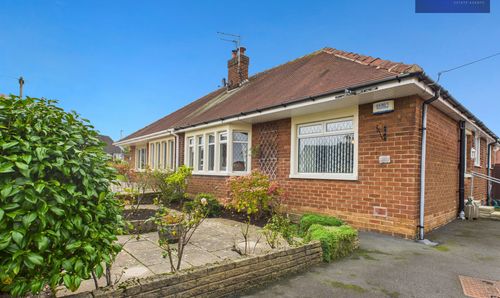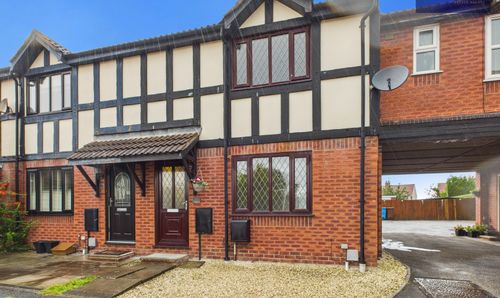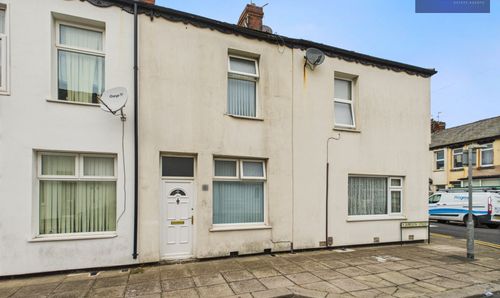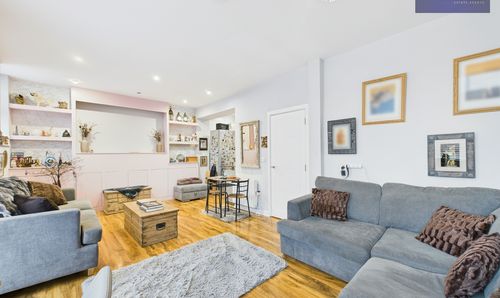1 Bedroom Ground Floor Flat, Pedders Lane, Blackpool, FY4
Pedders Lane, Blackpool, FY4

Stephen Tew Estate Agents
Stephen Tew Estate Agents, 132 Highfield Road
Description
This beautifully presented one-bedroom flat offers an impressive blend of modern style and practical living. The heart of the home is the vibrant kitchen, complete with sleek modern units and integrated appliances. Large windows throughout the flat fill each room with natural light, creating a bright and airy atmosphere. The inviting living room features a charming fireplace and a large window, providing a warm and welcoming space for relaxation or entertaining guests. The spacious bedroom benefits from ample built-in storage, ensuring a clutter-free environment, while the contemporary bathroom boasts elegant finishes, a bath-tub with a glass screen, and tasteful wood panel accents.
Step outside to discover a well-maintained garden. The property also features off-road parking on a gated driveway and an expansive garage, offering excellent storage or workshop opportunities. With its thoughtfully designed interiors, abundant natural light, and quality finishes throughout, this flat presents a wonderful opportunity for buyers or tenants seeking comfort, style, and convenience in a well-appointed home.
EPC Rating: D
Key Features
- Ground Floor Flat With Gated Off Street Parking, Expansive Garage, Shed And Low Maintenance Rear Garden
- Spacious Hallway, Lounge With Fireplace, Bedroom, Kitchen, Three Piece Suite Bathroom
Property Details
- Property type: Ground Floor Flat
- Price Per Sq Foot: £135
- Approx Sq Feet: 667 sqft
- Plot Sq Feet: 732 sqft
- Council Tax Band: A
Rooms
Hallway
7.35m x 1.82m
Floorplans
Outside Spaces
Parking Spaces
Location
Properties you may like
By Stephen Tew Estate Agents
