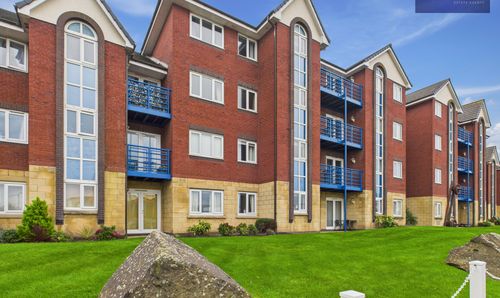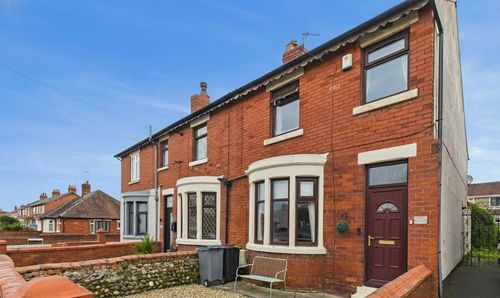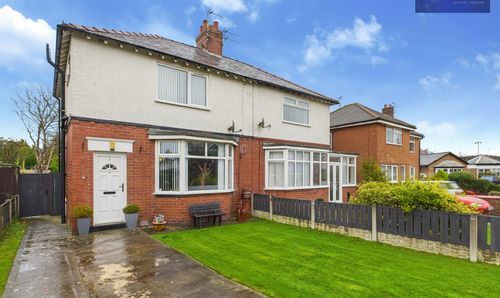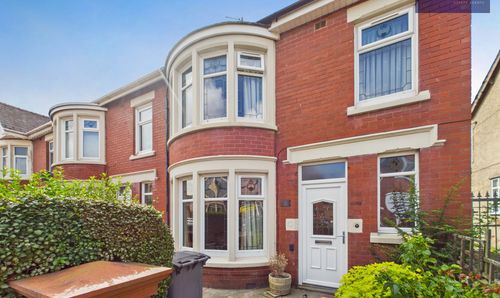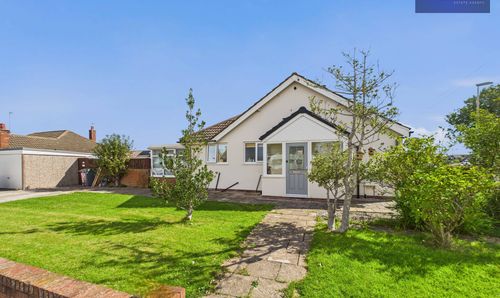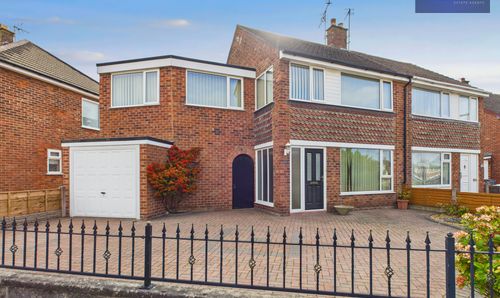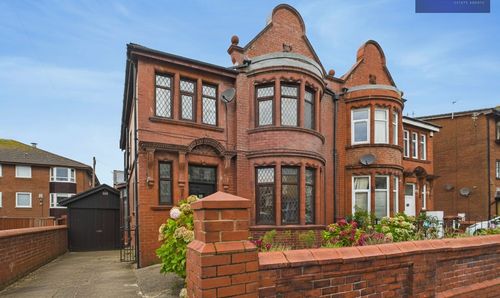4 Bedroom Detached House, Freemantle Avenue, Blackpool, FY4
Freemantle Avenue, Blackpool, FY4

Stephen Tew Estate Agents
Stephen Tew Estate Agents, 132 Highfield Road
Description
Situated in a desirable and sought-after location just off the promenade, this impressive 4-bedroom detached house offers a rare opportunity to purchase a property in this prime residential area.
Upon entering the property, you are greeted by an inviting entrance porch that leads to a spacious hallway, setting the tone for the rest of the house. The ground floor comprises a comfortable lounge, perfect for relaxing evenings, a dining room ideal for entertaining guests, and a fitted kitchen.
The first floor accommodates three generously proportioned bedrooms, each offering ample space and natural light. Additionally, there is a versatile box room that can serve as a fourth bedroom or a convenient study, catering to the needs of a growing family or those working from home. A 3 piece suite family bathroom completes this level.
Ensuring year-round comfort, the property benefits from gas central heating and uPVC double glazing, enhancing energy efficiency and overall warmth. The practical aspects of daily living are well-considered, with a driveway providing off-road parking leading to a double tandem garage with workshop, office and storage rooms, offering secure storage and convenience.
The property's enclosed rear garden offers a private outdoor space to enjoy. Embracing coastal living, the dwelling offers sea views and is conveniently located a stone's throw from the promenade, allowing residents to enjoy leisurely walks by the sea and breathe in the fresh ocean air.
This property presents a turnkey opportunity for those seeking a home with no onward chain, ready to move in and make their own mark.
EPC Rating: D
Key Features
- Detached House situated in a prime residential location just off the promenade
- Entrance Porch, Hallway, Lounge, Dining Room, Fitted Kitchen
- 3 Bedrooms plus Box Room / Possible Bedroom 4 or Study, Family Bathroom
- Gas Central Heating, uPVC Double Glazing
- Off Road Parking To The Front, Driveway, Double Tandem Garage With Workshop And Office/Storage Rooms, Enclosed Rear Garden
- No onward chain
Property Details
- Property type: House
- Property style: Detached
- Price Per Sq Foot: £231
- Approx Sq Feet: 1,301 sqft
- Council Tax Band: D
Rooms
Entrance Vestibule
2.73m x 2.46m
Landing
2.02m x 3.25m
Floorplans
Outside Spaces
Front Garden
Off road parking to the front.
Parking Spaces
Double garage
Capacity: 2
Double tandem garage with workshop and separate office/store room.
Driveway
Capacity: 5
Off road parking for multiple cars.
Location
Properties you may like
By Stephen Tew Estate Agents































