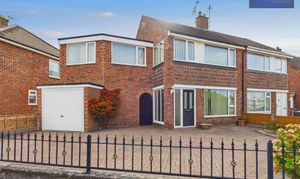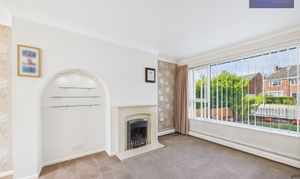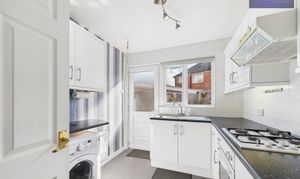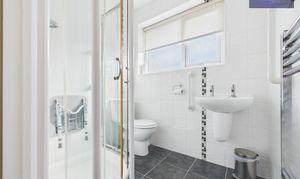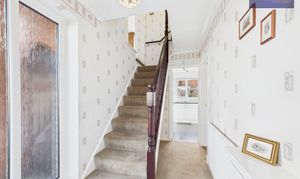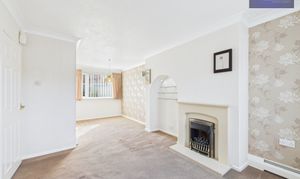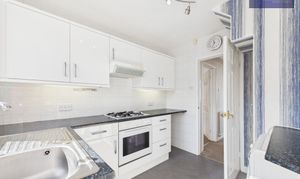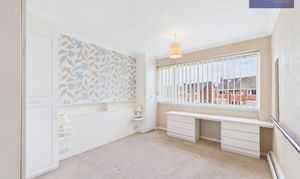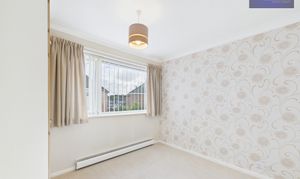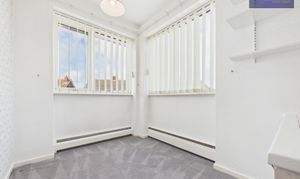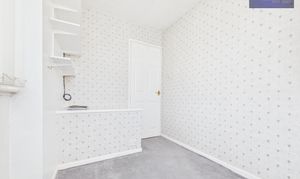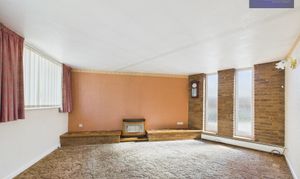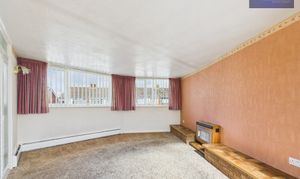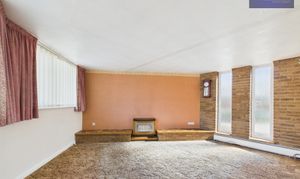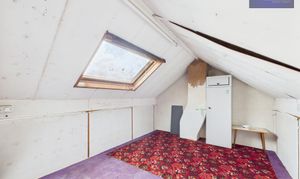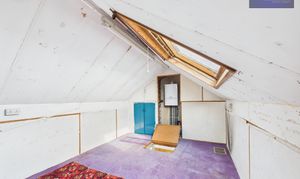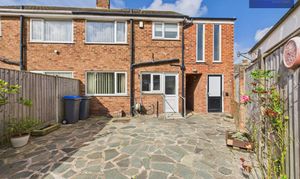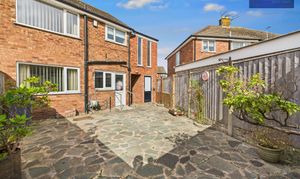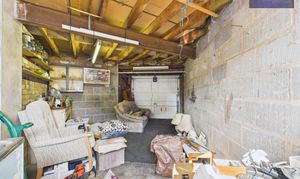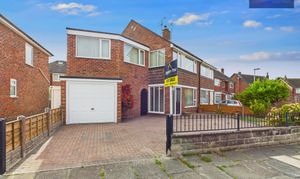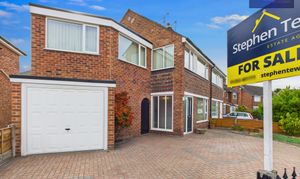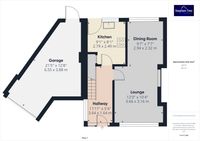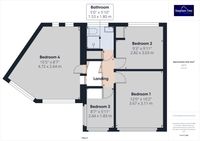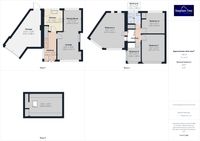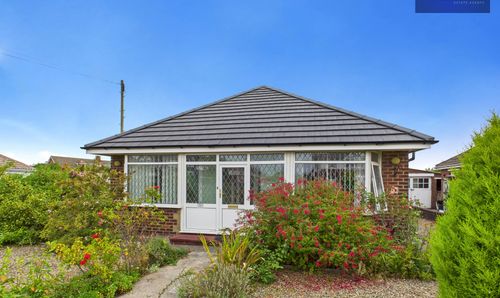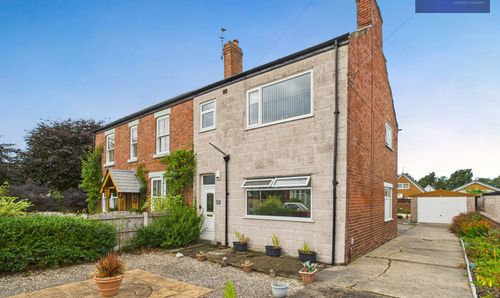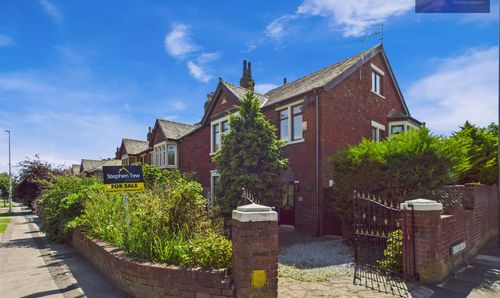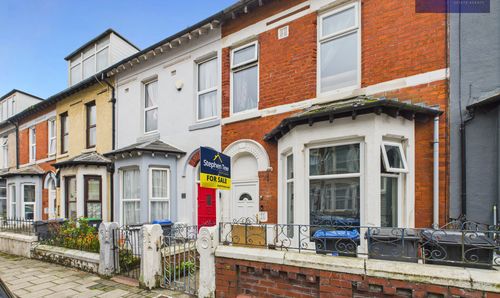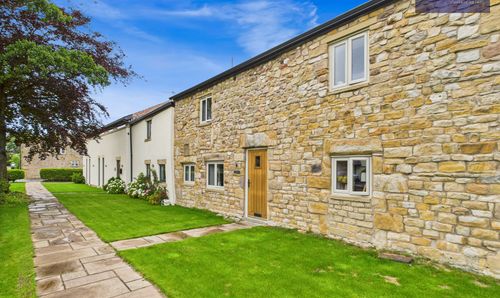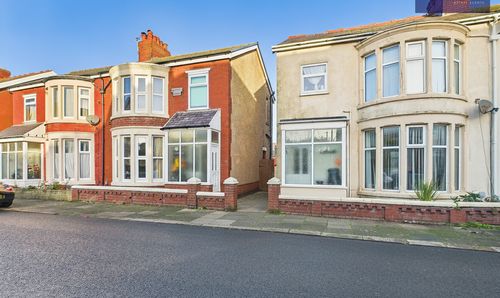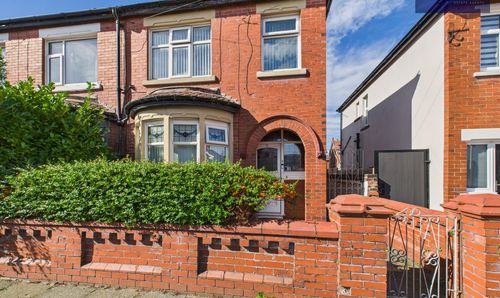4 Bedroom Semi Detached House, Carnforth Avenue, Bispham, FY2
Carnforth Avenue, Bispham, FY2

Stephen Tew Estate Agents
Stephen Tew Estate Agents, 132 Highfield Road
Description
Extended Semi-Detached House located in a sought-after residential area. Upon entering, you are greeted by the Entrance Hall leading to the inviting Lounge with Dining Area, ideal for family gatherings and entertainment. The Fitted Kitchen is equipped with modern appliances, offering a perfect space for culinary enthusiasts. The property boasts 4 generously sized Bedrooms, ensuring ample accommodation for a growing family. A sleek Modern Bathroom adds a touch of luxury to the home. Additional features include Gas Central Heating and uPVC Double Glazing, providing comfort and energy efficiency. The property also benefits from Off-Road Parking, a convenient Garage with Utility area, and an Enclosed East-Facing Rear Garden, perfect for outdoor relaxation and alfresco dining. This property is offered with the added advantage of no onward chain, making it a hassle-free move for potential buyers.
EPC Rating: C
Key Features
- Extended Semi Detached House situated a popular residential location
- Entrance Hall, Lounge with Dining Area, Fitted Kitchen
- 4 Bedrooms, Modern Bathroom, Gas Central Heating, uPVC Double Glazing
- Off Road Parking, Garage, Enclosed East Facing Rear Garden
- No onward chain
Property Details
- Property type: House
- Property style: Semi Detached
- Price Per Sq Foot: £235
- Approx Sq Feet: 807 sqft
- Plot Sq Feet: 2,045 sqft
- Property Age Bracket: 1960 - 1970
- Council Tax Band: B
Rooms
Landing
Bedroom 4
4.72m x 2.64m
Versatile room which could be used as the fourth Bedroom or as an additional first floor living room.
View Bedroom 4 PhotosGarage
6.55m x 3.88m
Floorplans
Outside Spaces
Parking Spaces
Garage
Capacity: 1
Driveway
Capacity: 3
Off road parking for a number of cars and driveway leading to Garage.
View PhotosLocation
Properties you may like
By Stephen Tew Estate Agents
