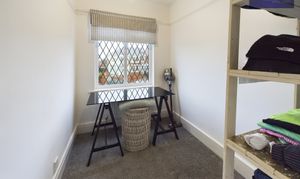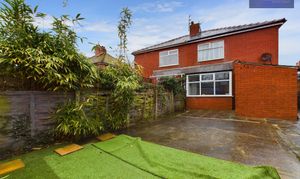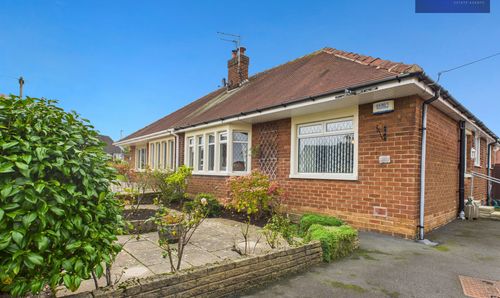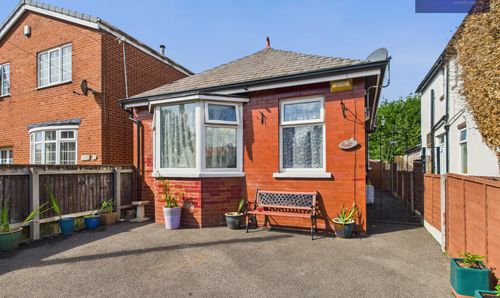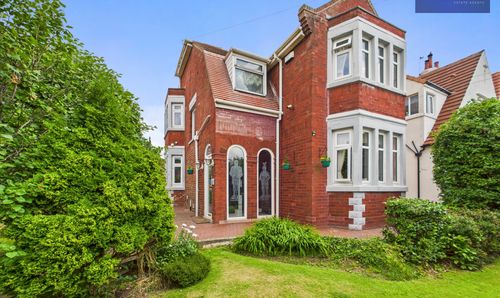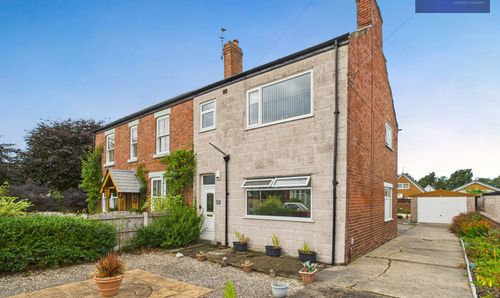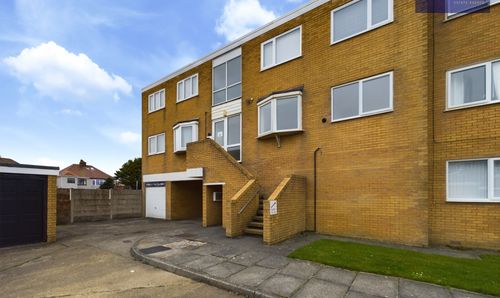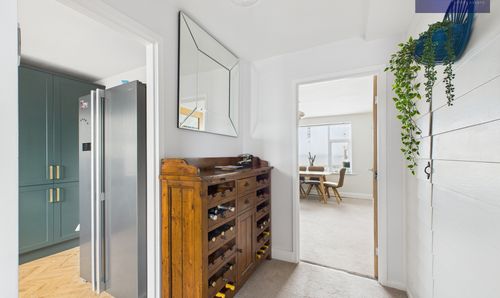For Sale
£165,000
Offers Over
3 Bedroom Semi Detached House, Albany Avenue, Blackpool, FY4
Albany Avenue, Blackpool, FY4

Stephen Tew Estate Agents
Stephen Tew Estate Agents, 132 Highfield Road
Description
Nestled in a sought-after location, this charming 3-bedroom semi-detached house offers a perfect blend of comfort and convenience. Upon entering, you are greeted by a welcoming hallway leading to a spacious lounge, a separate dining room perfect for family gatherings, and a modern kitchen equipped with all the essential appliances. The property also boasts a modern family bathroom featuring a luxurious walk-in shower. The accommodation is thoughtfully designed to provide a comfortable living environment for families looking to settle in a vibrant community. Throughout the house, there are large windows that flood the rooms with natural light, creating a warm and inviting atmosphere.
Step outside to the enclosed rear garden, a private oasis ideal for relaxing or entertaining guests. The outdoor space also includes convenient outside storage for keeping gardening tools or outdoor furniture. This property is ideally located in close proximity to local amenities, shops, public transport links, the picturesque promenade, and the beach. Enjoy the convenience of having everything you need just a stone's throw away.
EPC Rating: D
Step outside to the enclosed rear garden, a private oasis ideal for relaxing or entertaining guests. The outdoor space also includes convenient outside storage for keeping gardening tools or outdoor furniture. This property is ideally located in close proximity to local amenities, shops, public transport links, the picturesque promenade, and the beach. Enjoy the convenience of having everything you need just a stone's throw away.
EPC Rating: D
Key Features
- Three Bedroom Semi- Detached House In Sought- After Location
- Hallway, Lounge, Dining Room, Kitchen, Modern Family Bathroom With Walk-In Shower
- Enclosed Rear Garden With Outside Storage
- Situated Close To Local Amenities, Shops, Public Transport, The Promenade And Beach
Property Details
- Property type: House
- Property style: Semi Detached
- Price Per Sq Foot: £189
- Approx Sq Feet: 872 sqft
- Plot Sq Feet: 1,938 sqft
- Council Tax Band: B
Rooms
Landing
Floorplans
Outside Spaces
Location
Properties you may like
By Stephen Tew Estate Agents
Disclaimer - Property ID ef5f8871-afc2-47dc-a9a4-d171b76267d1. The information displayed
about this property comprises a property advertisement. Street.co.uk and Stephen Tew Estate Agents makes no warranty as to
the accuracy or completeness of the advertisement or any linked or associated information,
and Street.co.uk has no control over the content. This property advertisement does not
constitute property particulars. The information is provided and maintained by the
advertising agent. Please contact the agent or developer directly with any questions about
this listing.







