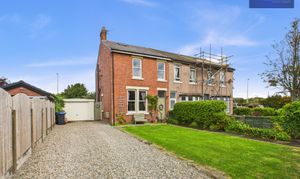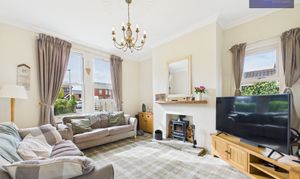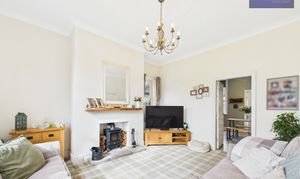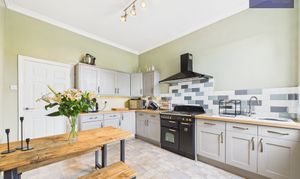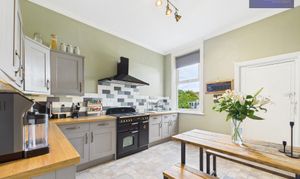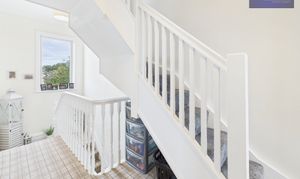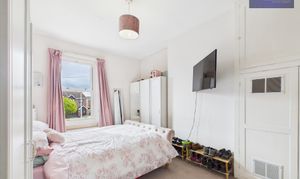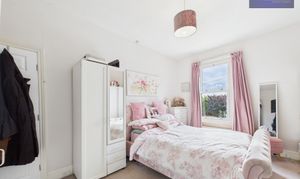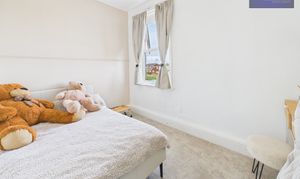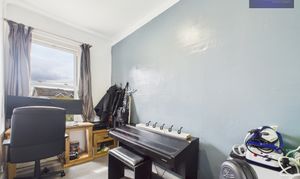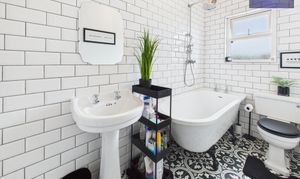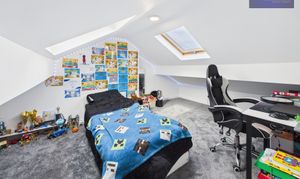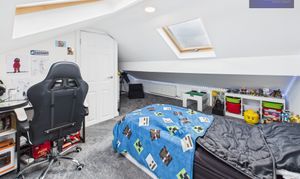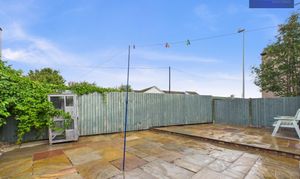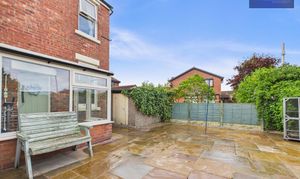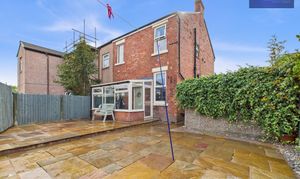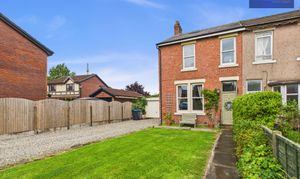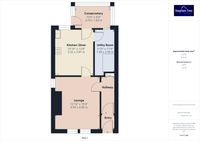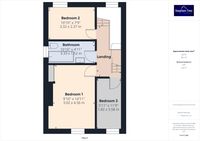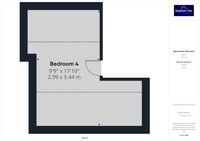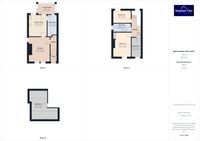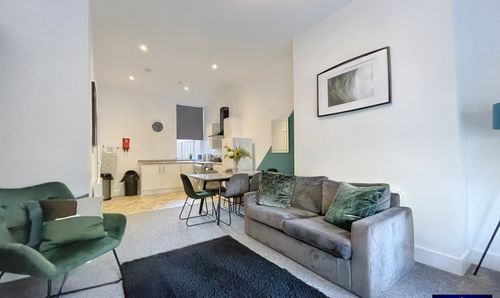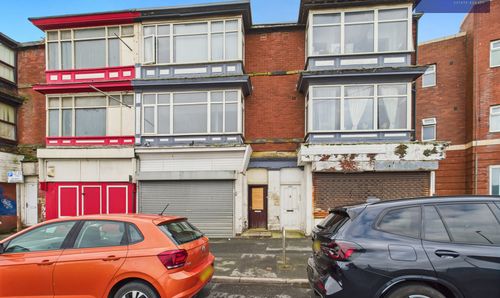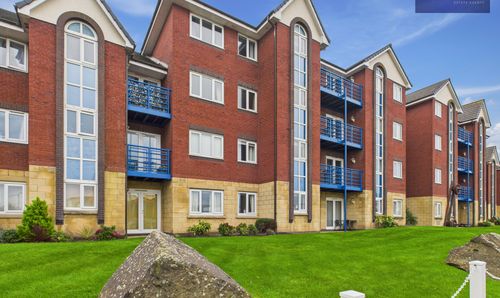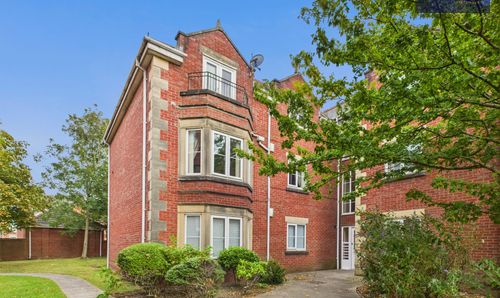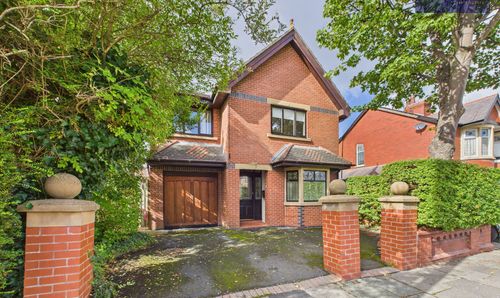4 Bedroom End of Terrace House, Lowfield Road, Blackpool, FY4
Lowfield Road, Blackpool, FY4

Stephen Tew Estate Agents
Stephen Tew Estate Agents, 132 Highfield Road
Description
Presenting a period Victorian property previously called Woodlands And Milkers Gate. This truly remarkable residence in the form of this 4 bedroom end of terrace house, nestled in a serene cul-de-sac within a sought-after residential area. This property beckons with its peaceful setting and proximity to essential amenities, such as schools, shops and transport links, making it an ideal abode for families seeking comfort and convenience.
Renovated within the last 7 years, this house boasts a suite of modern upgrades, including new uPVC double glazed windows, a replaced roof, and a tasteful loft conversion that now accommodates the fourth bedroom, in full compliance with building regulations. This thoughtful refurbishment ensures a contemporary living experience while preserving the property's timeless charm.
Stepping into the hallway, residents are greeted by a harmonious flow that leads to a spacious lounge, a well-appointed kitchen/diner for culinary endeavours, a convenient utility room, and a sunlit conservatory ideal for relaxation or entertaining guests.
Ascend the stairs to discover three bedrooms and a family bathroom on the first floor. The loft conversion provides a fourth bedroom, offering plenty of space for the family.
Outside, practical amenities await, including a garage for secure parking or storage, a driveway capable of accommodating multiple vehicles, and an enclosed garden. A well-maintained boiler, only 4 years old, ensures efficient heating and hot water supply.
In summary, this end of terrace house is a testament to fine living, blending modern comforts with timeless elegance in a tranquil cul-de-sac locale.
EPC Rating: E
Key Features
- End Terraced House In A Quiet Cul-de-sac Location
- Popular Residential Area Within Close Proximity To Schools, Shops And Transport Links
- Fully Renovated In The Last 7 Years Including New uPVC Double Glazed Windows, Roof Replaced, Loft Conversion
- Entrance Vestibule, Hallway, Lounge, Kitchen/Diner, Utility Room, Conservatory
- 3 Bedrooms, Family Bathroom To The First Floor
- 4th Bedroom In Loft Conversion, Complying With Building Regulations
- Garage, Driveway For Multiple Cars, Enclosed Garden
Property Details
- Property type: House
- Property style: End of Terrace
- Price Per Sq Foot: £257
- Approx Sq Feet: 1,166 sqft
- Council Tax Band: A
Rooms
Entrance Vestibule
1.24m x 1.19m
Hallway
3.29m x 1.16m
Utility Room
3.59m x 1.80m
Conservatory
1.83m x 3.19m
Floorplans
Outside Spaces
Front Garden
Parking Spaces
Garage
Capacity: 1
Driveway
Capacity: 3
Location
Properties you may like
By Stephen Tew Estate Agents
