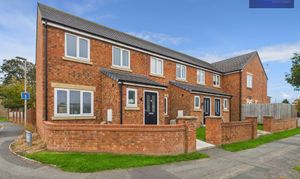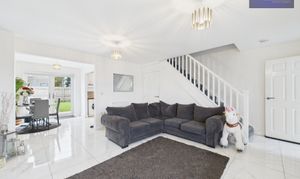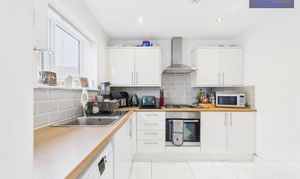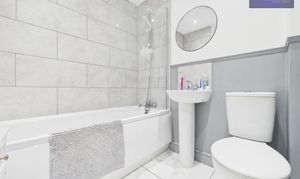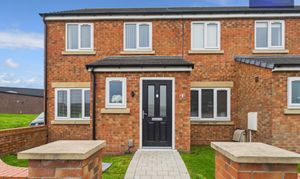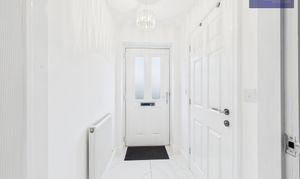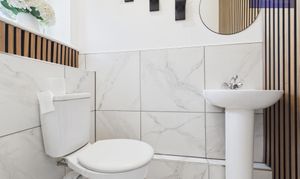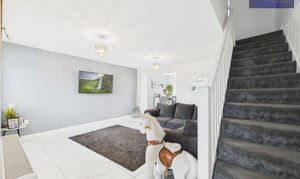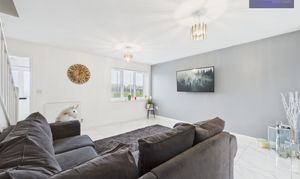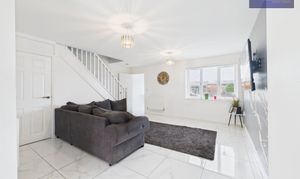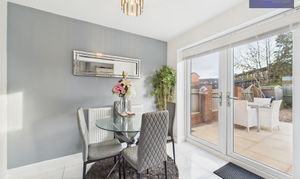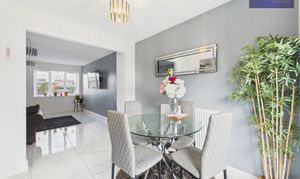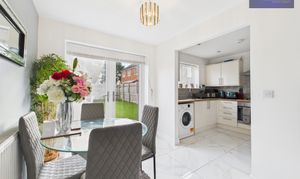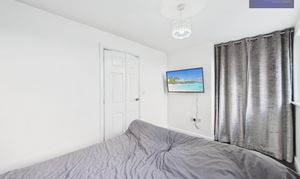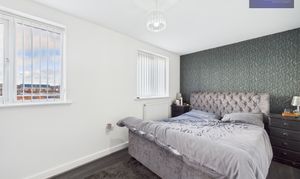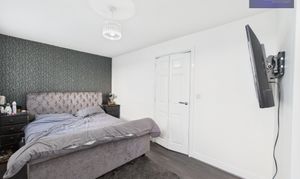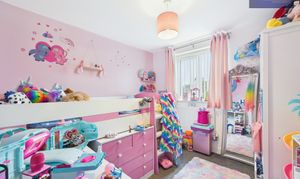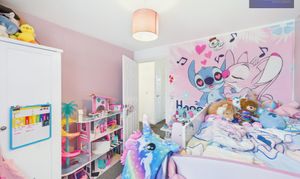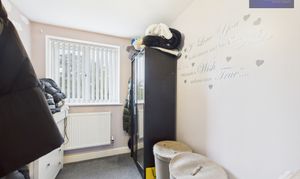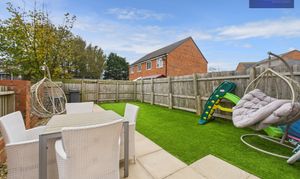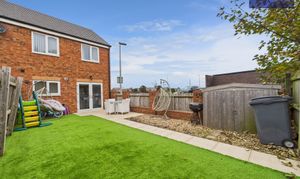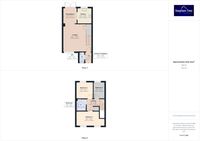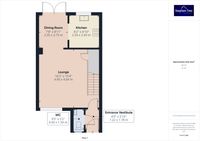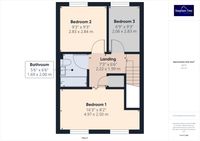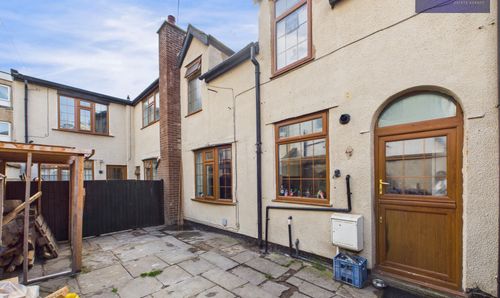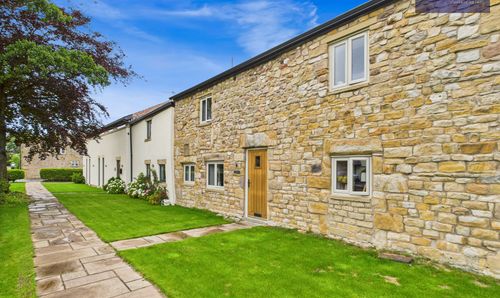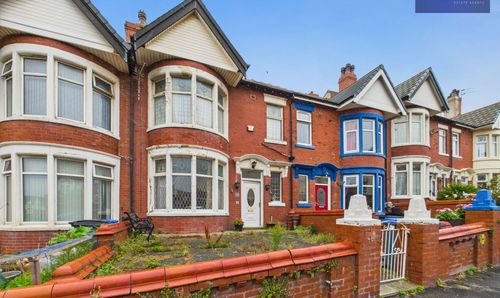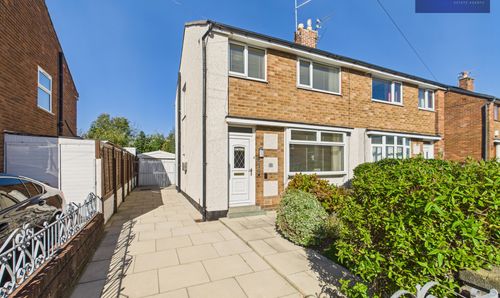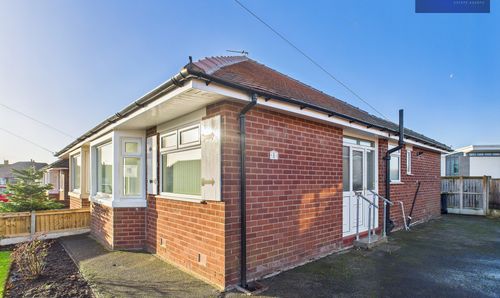3 Bedroom End of Terrace House, Langdale Gardens, Blackpool, FY4
Langdale Gardens, Blackpool, FY4

Stephen Tew Estate Agents
Stephen Tew Estate Agents, 132 Highfield Road
Description
Introducing a charming 3 Bedroom End of Terraced House nestled in a highly sought-after residential location. Upon entering, you are greeted by an inviting Entrance Vestibule that seamlessly flows into the exquisitely designed Lounge, onward to the Dining Room and culminating with the well-appointed Kitchen - ideal for culinary enthusiasts and casual gatherings alike. Ascend the staircase to discover a spacious Landing leading to three tastefully presented Bedrooms, ensuring comfort and privacy for the entire household. The property is complete with a modern Family Bathroom, perfect for relaxing baths after a long day. Boasting a South Facing Rear Garden, enjoy tranquil mornings and sunlit afternoons in your private outdoor sanctuary.
Step outside to revel in the expansive outdoor space this property offers. The South Facing Rear Garden presents a verdant canvas for your gardening aspirations or alfresco dining desires. Whether it be hosting joyful barbeques or cultivating a vibrant floral oasis, this outdoor haven provides endless possibilities for outdoor enjoyment and relaxation. Embrace the opportunity to customise this ample outdoor space to suit your lifestyle, creating a seamless extension of indoor living to the great outdoors. Discover a haven of tranquillity and serenity in this charming property, where modern comfort meets idyllic outdoor living.
EPC Rating: B
Key Features
- Modern End Terraced House in a popular residential location
- Entrance Vestibule leading to the Lounge, Dining Room and Fitted Kitchen
- 3 Bedrooms and Family Bathroom
- Allocated Parking and Enclosed South Facing Rear Garden
- Well Presented Throughout
Property Details
- Property type: House
- Property style: End of Terrace
- Price Per Sq Foot: £190
- Approx Sq Feet: 764 sqft
- Plot Sq Feet: 1,130 sqft
- Property Age Bracket: 2010s
- Council Tax Band: B
- Tenure: Leasehold
- Lease Expiry: 20/10/3016
- Ground Rent: £150.00 per year
- Service Charge: Not Specified
Rooms
Landing
2.22m x 1.99m
Floorplans
Outside Spaces
Parking Spaces
Allocated parking
Capacity: 1
Location
Properties you may like
By Stephen Tew Estate Agents
