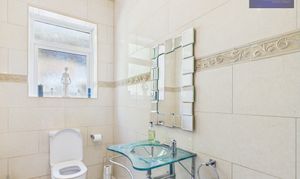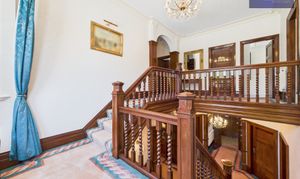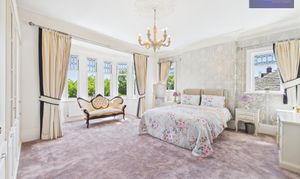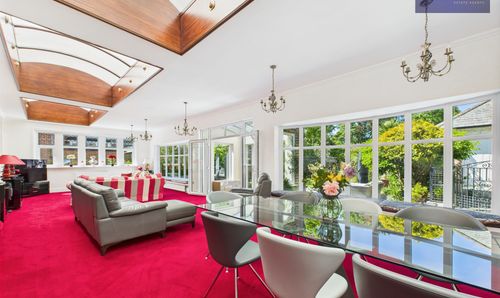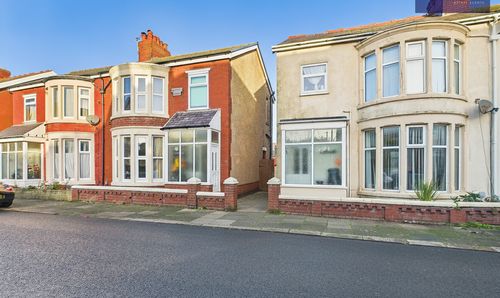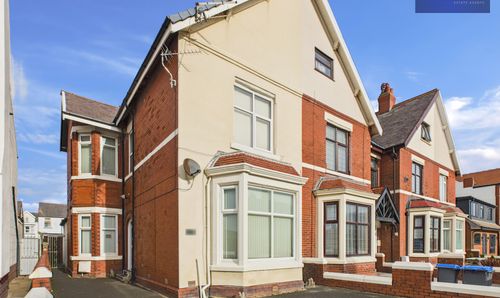5 Bedroom Detached House, North Park Drive, Blackpool, FY3
North Park Drive, Blackpool, FY3

Stephen Tew Estate Agents
Stephen Tew Estate Agents, 132 Highfield Road
Description
The outdoor space of this property serves as a delightful extension of its exquisite interiors, showcasing meticulously landscaped gardens that exude tranquillity and charm. A serene Koi pond with a cascading waterfall sets a soothing ambience, while practical amenities such as a gardener's store room, garden utility room, and an outside toilet add functionality to the outdoor oasis. Ample off-road parking is provided, with a driveway leading to a convenient double garage, perfect for housing vehicles, recreational equipment, or additional storage. This property's outdoor allure is further enhanced by its seamless integration of natural beauty and practical design, allowing residents to bask in the beauty of their surroundings while enjoying the comforts of modern living in this prestigious estate.
EPC Rating: D
Key Features
- This imposing and elegant detached residence is situated in one of the most sought after location on the Fylde Coast on North Park Drive overlooking Stanley Park golf course.
- Lounge, Living Room, Games Room / Reception Room, Living / Dining Room and Fitted Kitchen
- Porch, Entrance Vestibule, Fantastic Reception Hallway with sweeping staircase. Separate WC
- Basement Area with Utility Room and Store Room
- Feature Gallery Landing, 5 Bedrooms, 1 En-Suite and Luxury Family Bathroom
- Self Contained 1 Bedroom Detached Cottage situated in the end of the Garden
- Landscaped Gardens, With Koi Pond And Waterfall, A Gardeners Store Room, Garden Utility Room And outside toilet, ample off road parking with driveway leading to Double Garage
- New uPVC Windows And Doors Installed To The Side And Rear Elevations Within The Last 3 Years
Property Details
- Property type: House
- Property style: Detached
- Price Per Sq Foot: £242
- Approx Sq Feet: 4,133 sqft
- Plot Sq Feet: 20,290 sqft
- Property Age Bracket: 1910 - 1940
- Council Tax Band: H
Rooms
Entrance Porch
Entrance Vestibule
1.86m x 1.70m
Rear Porch
2.75m x 1.70m
Basement Room
3.43m x 3.74m
L Shaped Room 11'3" x 12'3" (3.43 x 3.74m) plus 7'11" x 3'9" (2.43 x 1.15m)
Utility Room
Store Room
Entrance Hallway
4.64m x 3.63m
Kitchen / Living Area
3.11m x 5.88m
Bedroom
3.11m x 5.46m
En-Suite
2.89m x 1.18m
Outside Spaces
Parking Spaces
Double garage
Capacity: 1
Off street
Capacity: 4
Driveway
Capacity: 1
Location
situated in one of the most sought after location on the Fylde Coast on North Park Drive overlooking Stanley Park golf course.
Properties you may like
By Stephen Tew Estate Agents





