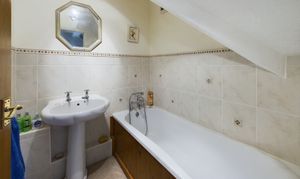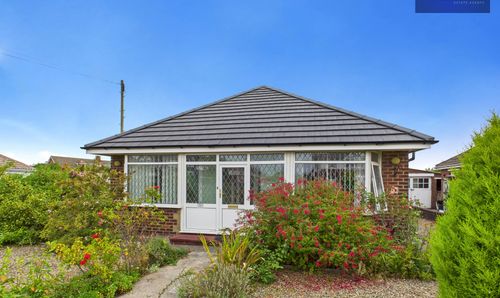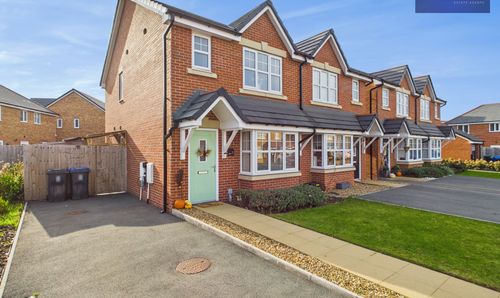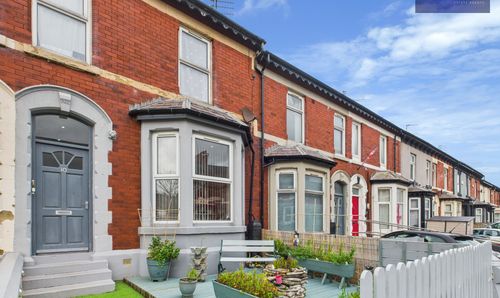7 Bedroom Detached House, Lytham Road, Blackpool, FY4
Lytham Road, Blackpool, FY4

Stephen Tew Estate Agents
Stephen Tew Estate Agents, 132 Highfield Road
Description
Set within a prime location, this remarkable 8-bedroom detached house offers sophisticated living at its finest. The property comprises a superb 7-bedroom detached home complemented by a separate self-contained 1-bedroom dwelling with its own private Lounge/Diner, Kitchen, Bathroom and Double Bedroom. The main residence features a spacious layout including a welcoming entrance vestibule, modern kitchen fitted in 2021 with top-of-the-line integrated appliances, multiple reception rooms, including a bright and airy conservatory, and WC to the ground floor. Spread across the first and second floors you will find 7 well-appointed bedrooms and 3 bathrooms, providing plenty of space and practicality for a growing family.
Step outside to a picture-perfect outdoor oasis featuring a paved driveway with ample space for multiple vehicles. The real highlight is the exceptional garden at the rear, offering a tranquil setting with a well-manicured lawn and a charming flagged patio area ideal for al fresco dining and entertaining. This beautiful property seamlessly combines luxury living with an impressive outdoor space, promising a lifestyle of comfort and elegance. The property also boasts a double garage with central heating, double glazing and WC and there is off-road parking for several cars.
EPC Rating: E
Key Features
- Superb 7 Bedroom Detached Home with Separate Self Contained 1 Bedroom Dwelling
- Entrance Vestibule, Entrance Hallway, Hallway, Lounge, Living Room, Kitchen, Dining Room, Conservatory, GF WC
- Modern Kitchen fitted in 2021 with integrated dishwasher, fridge/freezer, electric oven, gas oven, microwave, wine cooler
- Landing, 4 Double Bedrooms, Bathroom, Shower Room to the 1st Floor
- Landing, 3 Bedrooms, Bathroom, Separate WC to the 2nd Floor
- Separate dwelling above Garage with open plan Lounge/Diner, Kitchen, Bedroom, Bathroom - separate council tax banding and utility bills
- Under Floor Heating in the Kitchen, Conservatory and Main Bathroom to the 1st Floor
- Double Garage and Off Road Parking for multiple cars - Garage boasts an electric up and over door, central heating, double glazing and WC
Property Details
- Property type: House
- Property style: Detached
- Price Per Sq Foot: £99
- Approx Sq Feet: 5,791 sqft
- Plot Sq Feet: 15,177 sqft
- Property Age Bracket: Edwardian (1901 - 1910)
- Council Tax Band: F
Rooms
Entrance Porch
1.13m x 1.61m
Hallway
2.09m x 4.25m
Landing
WC
0.91m x 1.59m
Separate Dwelling:
Separate Dwelling above Garage
Floorplans
Outside Spaces
Front Garden
Paved driveway to the front for multiple cars.
Parking Spaces
Double garage
Capacity: N/A
Driveway
Capacity: N/A
Location
Properties you may like
By Stephen Tew Estate Agents


















































































