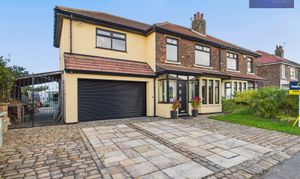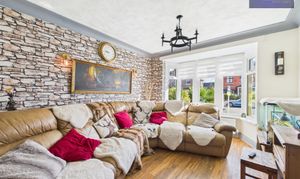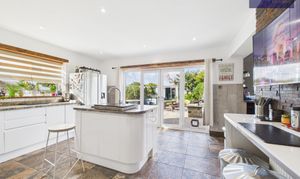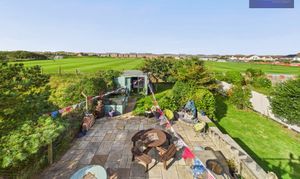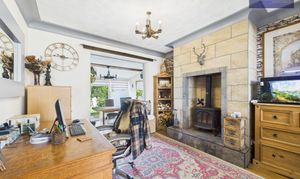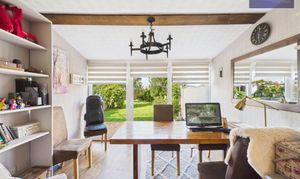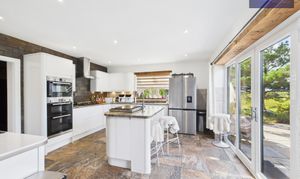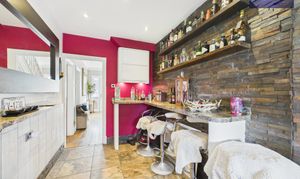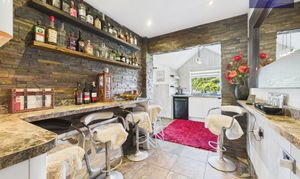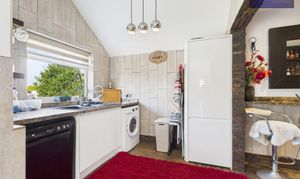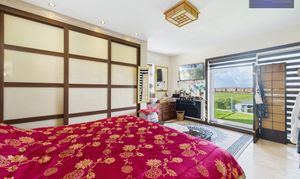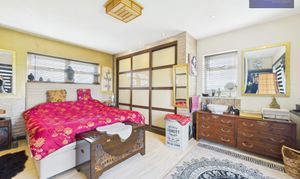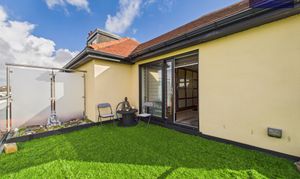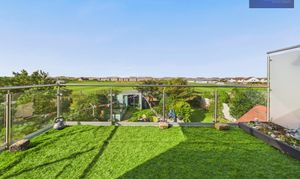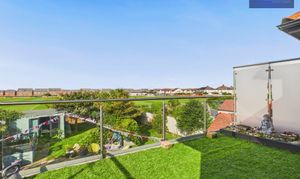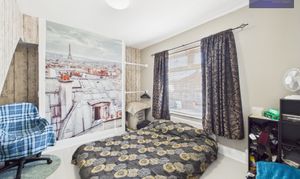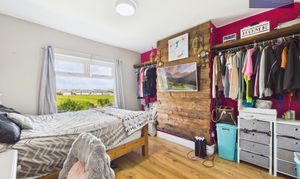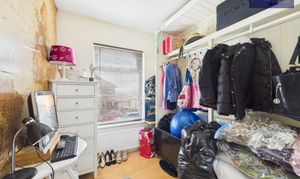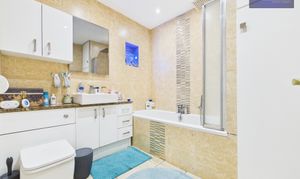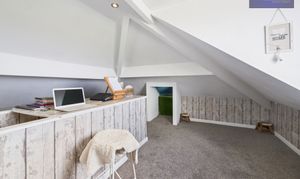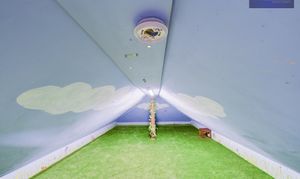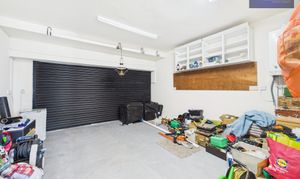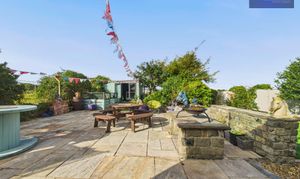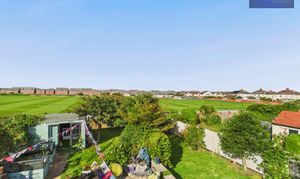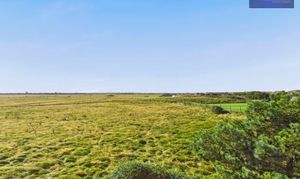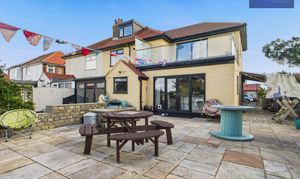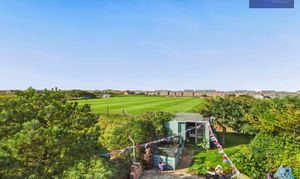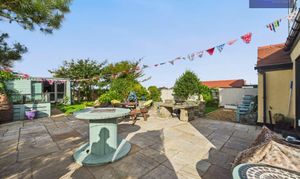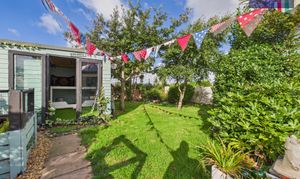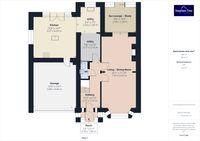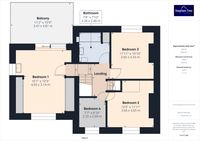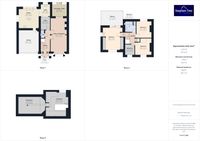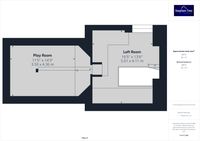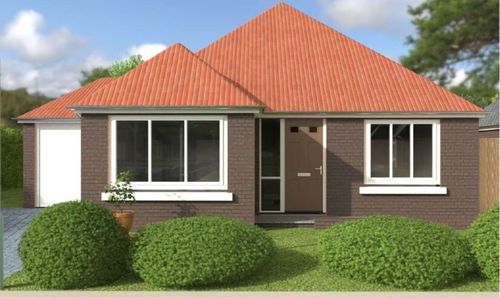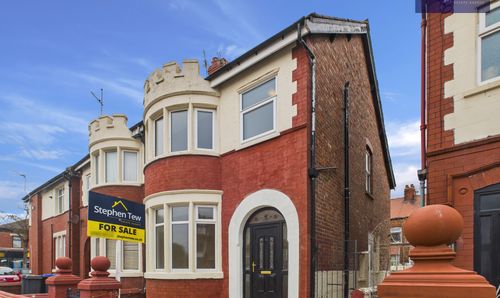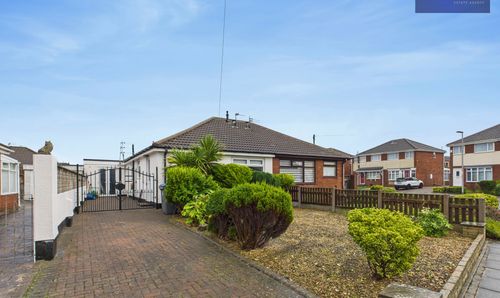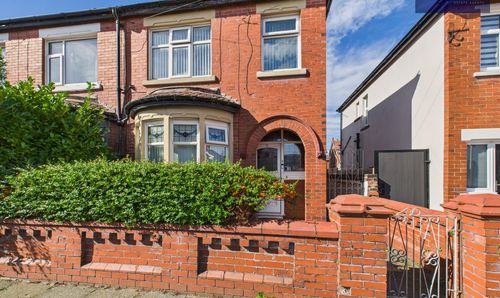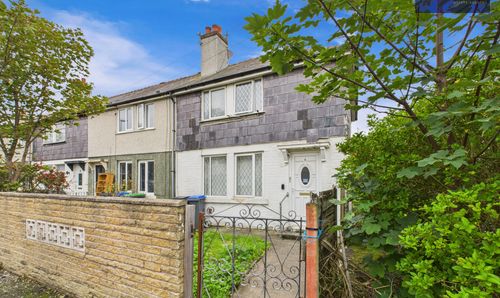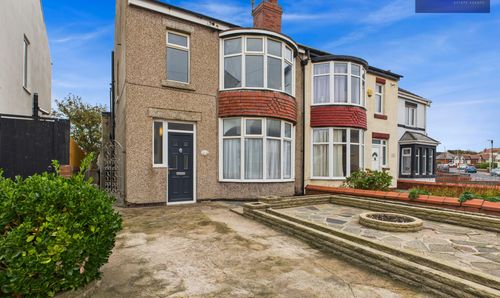For Sale
£335,000
Offers Over
4 Bedroom Semi Detached House, Westgate Road, Lytham St. Annes, FY8
Westgate Road, Lytham St. Annes, FY8

Stephen Tew Estate Agents
Stephen Tew Estate Agents, 132 Highfield Road
Description
Introducing an exquisite Extended Semi Detached House, nestled elegantly within a sought-after cul-de-sac just off Squires Gate Lane, with open views to the side and rear.
Stepping through the Entrance Porch, a spacious Hallway beckons you deeper into the home's inviting embrace, revealing a sequence of meticulously curated living spaces, including a sumptuous Lounge, a formal Dining Room, a Sun Lounge bathed in natural light, a sleek Fitted Kitchen boasting French doors that open to reveal the serenity of the garden beyond, and a convenient Utility Room.
Ascending the staircase, discover a haven of tranquillity with 4 generously proportioned Bedrooms, each thoughtfully appointed to provide comfort and relaxation. The Master Bedroom distinguishes itself with its own charming Balcony, offering sweeping panoramic views that elevate the concept of leisurely repose. Supplementing the upper level is a Loft Room of versatility, accompanied by an adjoining Play Room destined to inspire creativity and play.
Completing the residence's allure are amenities designed to cater to the needs of modern living, including a luxuriously appointed Family Bathroom, Gas Central Heating, and uPVC Double Glazing that enfolds the home in warmth and security.
Outside, the allure of the property continues to enchant, unveiling Off Road Parking, a Driveway leading to the Integral Garage, and an Enclosed West Facing Rear Garden where moments of relaxation and convivial gatherings become magical against the backdrop of infinite open views.
Without a doubt, a viewing of this eminent property is essential to fully grasp the scope of opulence and comfort it affords. Prepare to be captivated by the seamless fusion of practicality and beauty that awaits within, a true embodiment of refined living at its finest.
EPC Rating: C
Stepping through the Entrance Porch, a spacious Hallway beckons you deeper into the home's inviting embrace, revealing a sequence of meticulously curated living spaces, including a sumptuous Lounge, a formal Dining Room, a Sun Lounge bathed in natural light, a sleek Fitted Kitchen boasting French doors that open to reveal the serenity of the garden beyond, and a convenient Utility Room.
Ascending the staircase, discover a haven of tranquillity with 4 generously proportioned Bedrooms, each thoughtfully appointed to provide comfort and relaxation. The Master Bedroom distinguishes itself with its own charming Balcony, offering sweeping panoramic views that elevate the concept of leisurely repose. Supplementing the upper level is a Loft Room of versatility, accompanied by an adjoining Play Room destined to inspire creativity and play.
Completing the residence's allure are amenities designed to cater to the needs of modern living, including a luxuriously appointed Family Bathroom, Gas Central Heating, and uPVC Double Glazing that enfolds the home in warmth and security.
Outside, the allure of the property continues to enchant, unveiling Off Road Parking, a Driveway leading to the Integral Garage, and an Enclosed West Facing Rear Garden where moments of relaxation and convivial gatherings become magical against the backdrop of infinite open views.
Without a doubt, a viewing of this eminent property is essential to fully grasp the scope of opulence and comfort it affords. Prepare to be captivated by the seamless fusion of practicality and beauty that awaits within, a true embodiment of refined living at its finest.
EPC Rating: C
Key Features
- Extended Semi Detached House situated in a popular cul-de-sac situated just off Squires Gate Lane
- Entrance Porch, Hallway, Lounge, Dining Room, Sun Lounge, Fitted Kitchen with French doors overlooking garden, Utility Room
- 4 Bedrooms (Master with Balcony enjoying open views) plus Loft Room with adjoining Play Room
- Modern Family Bathroom, Gas Central Heating, uPVC Double Glazing
- Off Road Parking, Driveway and Integral Garage, Enclosed West Facing Rear Garden with open views
- Viewing Essential to appreciate the accommodation on offer
Property Details
- Property type: House
- Property style: Semi Detached
- Price Per Sq Foot: £158
- Approx Sq Feet: 2,125 sqft
- Plot Sq Feet: 3,520 sqft
- Property Age Bracket: 1910 - 1940
- Council Tax Band: C
- Tenure: Leasehold
- Lease Expiry: 12/09/2931
- Ground Rent: £5.00 per year
- Service Charge: Not Specified
Rooms
Entrance Porch
0.70m x 1.83m
Hallway
4.70m x 2.10m
WC
Landing
Bedroom 3
3.33m x 3.65m
Floorplans
Outside Spaces
Parking Spaces
Location
Properties you may like
By Stephen Tew Estate Agents
Disclaimer - Property ID 1db6c3f1-e912-4943-aceb-4b001617d6c0. The information displayed
about this property comprises a property advertisement. Street.co.uk and Stephen Tew Estate Agents makes no warranty as to
the accuracy or completeness of the advertisement or any linked or associated information,
and Street.co.uk has no control over the content. This property advertisement does not
constitute property particulars. The information is provided and maintained by the
advertising agent. Please contact the agent or developer directly with any questions about
this listing.
