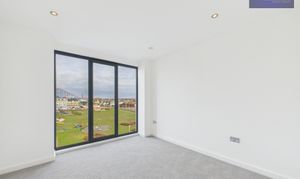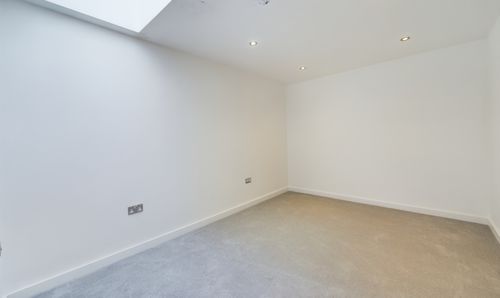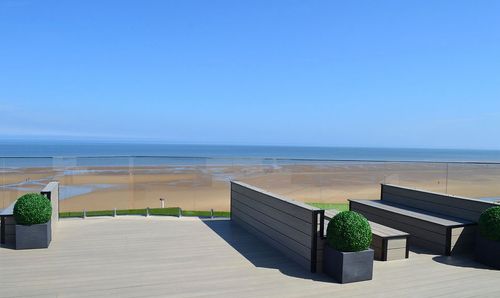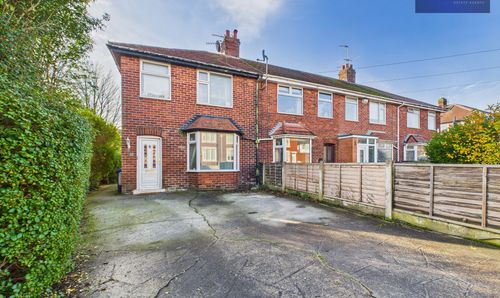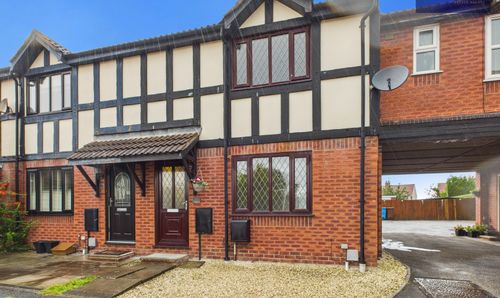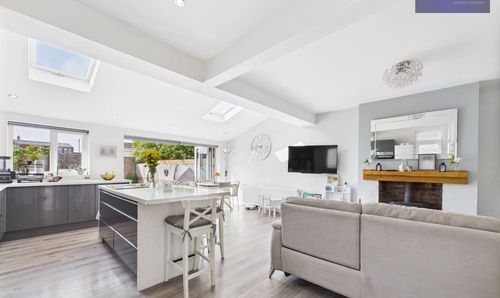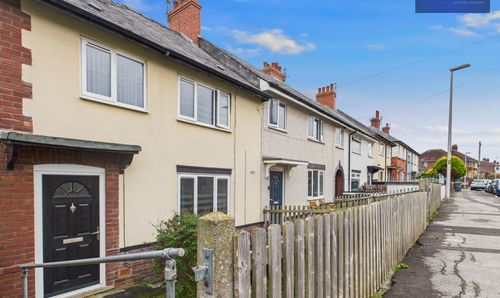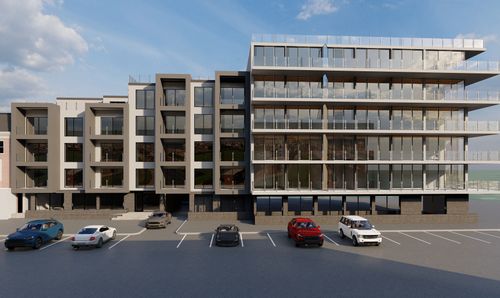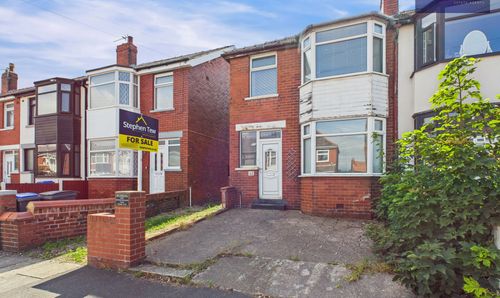2 Bedroom Apartment, 2-4 Harrow Place, Blackpool, FY4
2-4 Harrow Place, Blackpool, FY4

Stephen Tew Estate Agents
Stephen Tew Estate Agents, 132 Highfield Road
Description
Step outside and discover a haven for outdoor enthusiasts with a balcony off the lounge, a private roof terrace with Luxury composite decking providing a low-maintenance outdoor retreat, complete with a mesmerising overlook of the Irish Sea. Residents have the added benefit of access to a communal gym/fitness studio and a communal roof terrace, ideal for social gatherings or relaxing under the open sky. For added convenience, optional parking approved by the council is available at the front of the property. With a generous £5,000 furniture allowance offered with each purchase, this property presents an enticing opportunity to indulge in a lifestyle of luxury and comfort in a prestigious setting.
Key Features
- New build
- 2 Bedroom Penthouse Apartment, With Private Roof Terrace
- Entrance Hallway, Living/Kitchen/Diner with open plan luxury Fitted Kitchen, 2 Bedrooms, 2 Bathrooms.
- Magnificent Views Over The Irish Sea, From Both a Private Roof Terrace and Private Balcony
- Fitted designer kitchen with top of the range integrated AEG appliances including oven, induction hob, microwave, integrated fridge/freezer, designer extractor, quartz worktops with breakfast bar and
- The property boasts a luxury fully tiled floor throughout the living areas, with carpeted bedrooms to accommodate modern living and comfort.
- Private roof terrace, with luxury composite decking and amazing views of the Irish Sea.
- The property comes with access to a communal gym/fitness studio and a communal roof terrace.
- £5,000 Furniture Allowance With Every Purchase
Property Details
- Property type: Apartment
- Property Age Bracket: New Build
- Council Tax Band: B
- Tenure: Leasehold
- Lease Expiry: 22/08/2273
- Ground Rent:
- Service Charge: £1,379.00 per year
Rooms
Communal Entrance
Communal Hallway with secure intercom entrance leading to lifts and staircase.
Entrance hall
4.34m x 0.89m
Leading to Utility room, Bathroom, Bedrooms and Kitchen / Diner. With marble effect flooring.
Living / Kitchen / Diner
7.93m x 3.71m
Stylish open plan living with luxury fitted kitchen featuring integrated Fridge freezer, Induction Hob with extractor over, Quooker tap, dishwasher and quartz worktop. Marble effect tiled flooring opening up to lounge leading to balcony.
View Living / Kitchen / Diner PhotosBalcony
1.04m x 3.76m
With views overlooking the solarium centre, South promenade and the Irish sea.
View Balcony PhotosBedroom 1
3.54m x 3.26m
Master bedroom with full length Double glazed window overlooking the Solarium Centre, South promenade and the Irish Sea. Access to 3 piece En-suite.
View Bedroom 1 PhotosEn-suite
1.63m x 2.65m
3 Piece En-suite fitted with walk in shower, low level WC and floating vanity sink. Fully tiled walls and flooring.
View En-suite PhotosBathroom
1.08m x 2.46m
Fitted with walk in shower, low level WC and floating sink unit. Fully tiled flooring and walls.
Storage cupboard
1.94m x 1.20m
Fitted with cylinder tank.
Sun room
1.93m x 3.64m
Staircase leading to mezzanine landing, with glass balustrade with access to private roof terrace.
View Sun room PhotosGym / Sauna
Fitness studio with a multitude of cardio and weight equipment with Sauna coming soon.
View Gym / Sauna PhotosFloorplans
Outside Spaces
Roof Terrace
Private roof terrace. with low maintenance composite decking and glass balustrade.
View PhotosParking Spaces
Permit
Capacity: 1
Optional parking being allocated to the front of the property approved by the council.
Location
Properties you may like
By Stephen Tew Estate Agents











