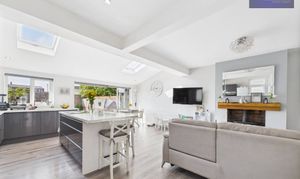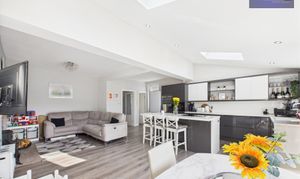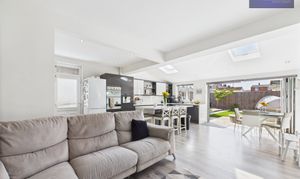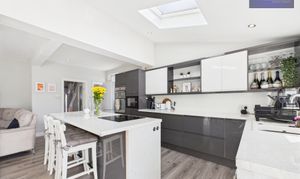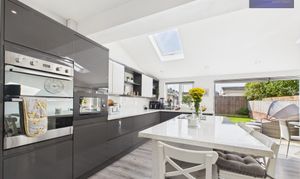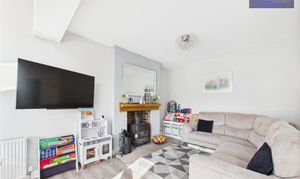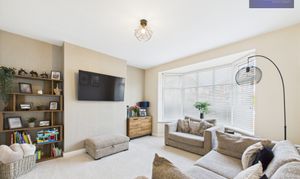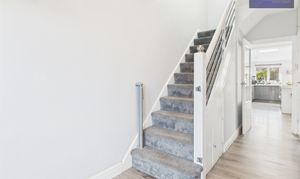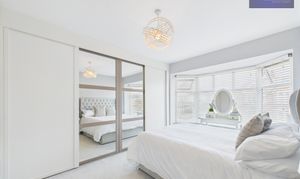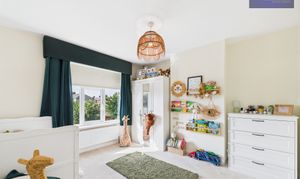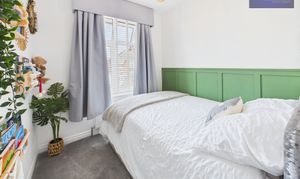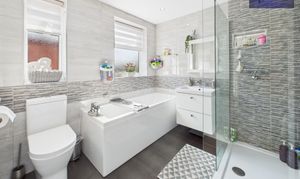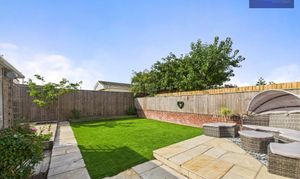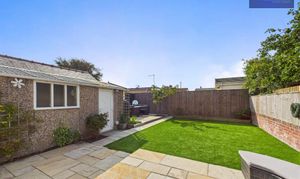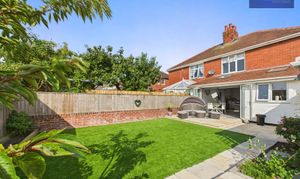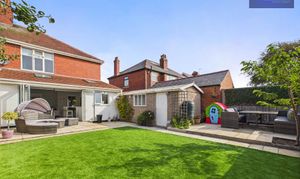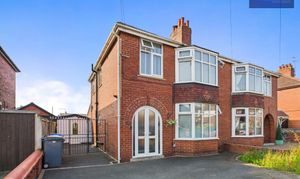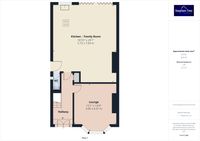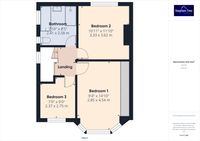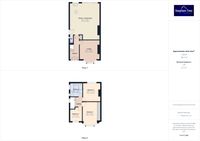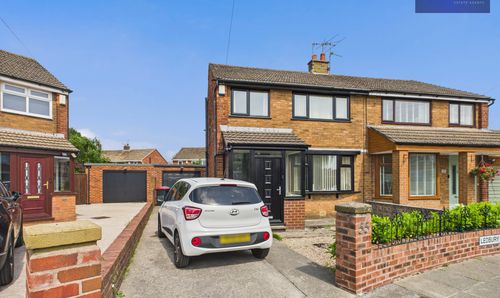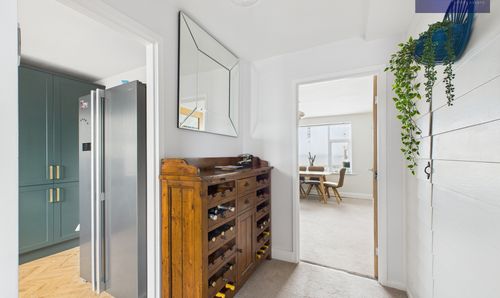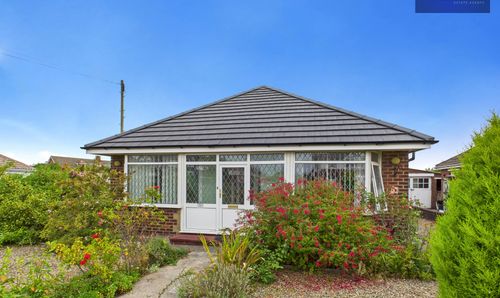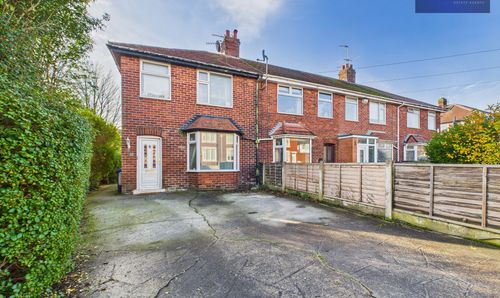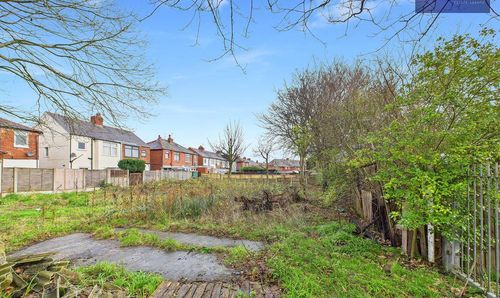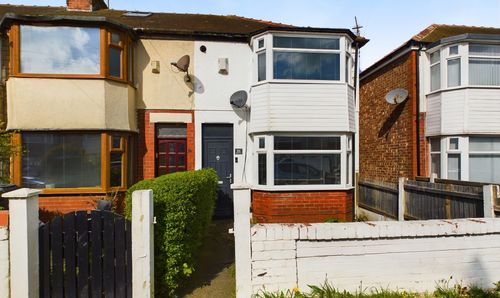3 Bedroom Semi Detached House, St. Martins Road, Blackpool, FY4
St. Martins Road, Blackpool, FY4

Stephen Tew Estate Agents
Stephen Tew Estate Agents, 132 Highfield Road
Description
A beautifully presented 3-bedroom semi-detached house awaits in this extended family home, nestled in a highly sought-after residential area. The property boasts a separate lounge for relaxation and a stunning open plan kitchen/family room, complete with integrated induction hob, oven, grill, microwave and dishwasher. The kitchen/family room welcomes an abundance of natural light through skylights, cosy multi-fuel burner and features a central island and bi-folding doors, seamlessly connecting indoor and outdoor living. Conveniently situated on the ground floor is a WC for added comfort and ease. Ascending to the upper level, you will find 3 bedrooms, with bedroom 1 featuring fitted wardrobes with sliding doors, delivering ample storage space. It is worth noting that Bedroom 3 is spacious enough to accommodate a double bed. The modern 4-piece suite bathroom exudes elegance and comfort, complete with underfloor heating for a touch of luxury. Additional amenities include remote-controlled blinds at the front door and kitchen/family room, a garage equipped with power and light supply alongside plumbing for use as a convenient utility space, and a fully boarded loft. Notable upgrades include a newly replaced boiler in 2021.
Step outside and be greeted by a south-facing garden that invites outdoor relaxation and entertainment. The enclosed garden boasts an artificial lawn for easy maintenance, Indian stone paved patio areas for alfresco dining, and convenient access to the garage/utility space, providing practical storage solutions. This outdoor oasis offers a peaceful retreat, while the property's proximity to local schools, shops, and transport links ensures convenience at your doorstep. With off-road parking available for multiple cars, this home is ideal for those seeking a harmonious blend of comfort, style, and practicality.
EPC Rating: D
Key Features
- Extended Semi-Detached Family Home In Popular Residential Location
- Separate Lounge, Stunning Open Plan Kitchen/Family Room
- Ground Floor WC
- 3 Bedrooms, Modern 4 Piece Suite Bathroom
- South Facing Garden, Garage/Utility Space, Off Road Parking
- Within Close Proximity To Local Schools, Shops And Transport Links
Property Details
- Property type: House
- Property style: Semi Detached
- Price Per Sq Foot: £239
- Approx Sq Feet: 1,128 sqft
- Property Age Bracket: 1940 - 1960
- Council Tax Band: C
Rooms
Ground Floor WC
1.48m x 0.67m
Landing
1.87m x 1.43m
Floorplans
Outside Spaces
Front Garden
Rear Garden
South facing enclosed garden to the rear with artificial lawn, Indian stone paved patio areas and access to the garage.
View PhotosParking Spaces
Driveway
Capacity: 2
On street
Capacity: 1
Location
Properties you may like
By Stephen Tew Estate Agents
