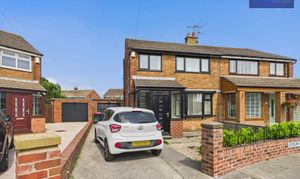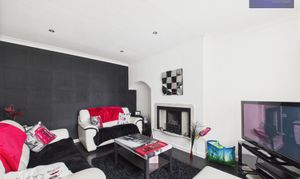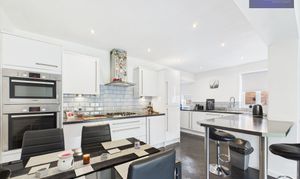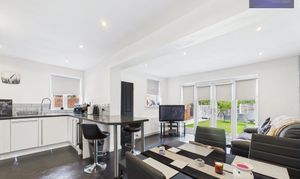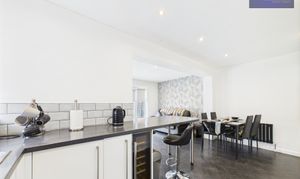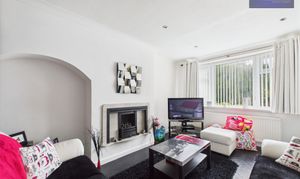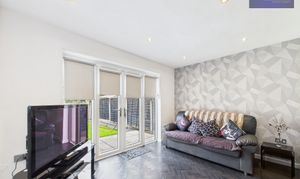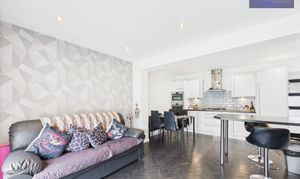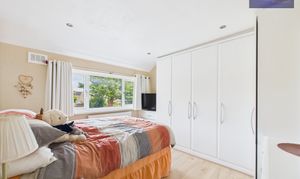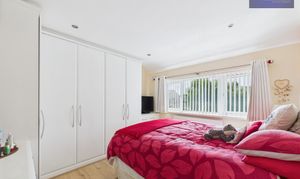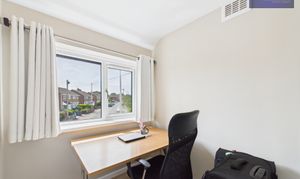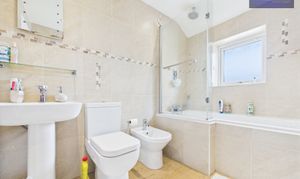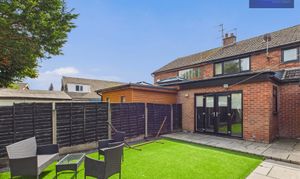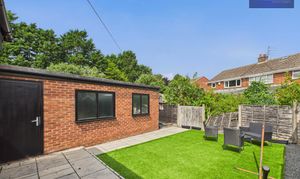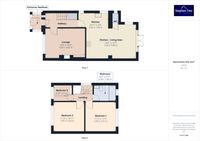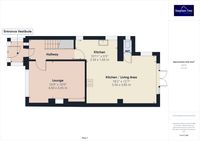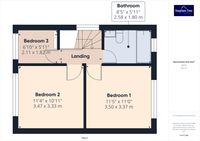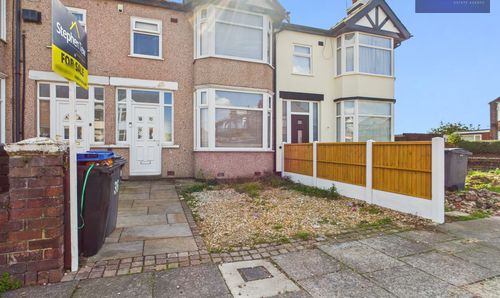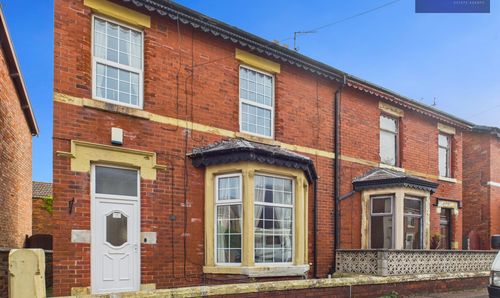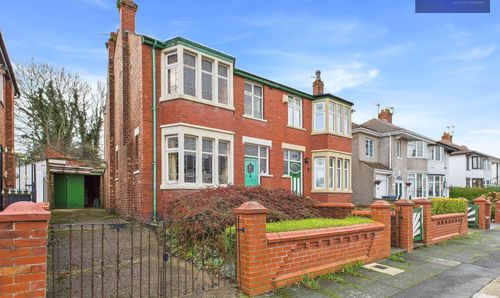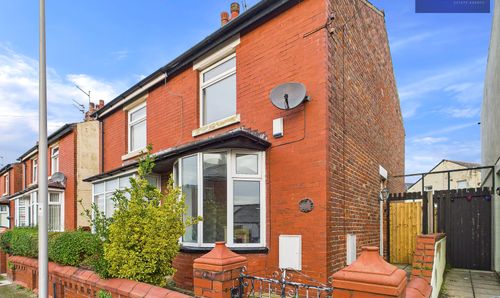For Sale
£180,000
Offers Over
3 Bedroom Semi Detached House, Ledbury Road, Blackpool, FY3
Ledbury Road, Blackpool, FY3

Stephen Tew Estate Agents
Stephen Tew Estate Agents, 132 Highfield Road
Description
Welcome to this meticulously maintained semi-detached house, boasting a private driveway and garage for your convenience. Upon entering the property, you are greeted by a charming porch leading to a spacious hallway that flows effortlessly into the cosy lounge. The open-plan modern kitchen is a chef's dream, complete with integrated appliances such as a fridge, freezer, microwave, oven, and even a wine cooler, all centred around a stylish breakfast bar for casual dining. The kitchen seamlessly transitions into a bright dining room/living space, perfect for entertaining guests. A handy downstairs WC completes the ground floor layout. For a touch of outdoor living, the French doors from the living space open up to the well-maintained rear garden, offering a serene retreat right at your doorstep. Moving upstairs, you will find a well-appointed landing leading to three comfortable bedrooms and a contemporary family bathroom. The low-maintenance enclosed rear garden provides a peaceful outdoor sanctuary for relaxation and leisure, making this property a true gem for discerning buyers seeking both style and functionality in a home.
EPC Rating: D
EPC Rating: D
Key Features
- Well Presented Semi- Detached House With Driveway And Garage
- Porch, Hallway, Lounge, Open Plan Modern Kitchen, Dining Room/ Living Space, Downstairs WC
- Landing, Three Bedrooms, Family Bathroom
- Low Maintenance Enclosed Rear Garden
Property Details
- Property type: House
- Property style: Semi Detached
- Price Per Sq Foot: £209
- Approx Sq Feet: 861 sqft
- Plot Sq Feet: 2,293 sqft
- Council Tax Band: B
Rooms
Entrance Vestibule
Hallway
WC
Landing
Floorplans
Outside Spaces
Parking Spaces
Location
Properties you may like
By Stephen Tew Estate Agents
Disclaimer - Property ID 979cde9e-cb73-4dce-b41e-2388960ba322. The information displayed
about this property comprises a property advertisement. Street.co.uk and Stephen Tew Estate Agents makes no warranty as to
the accuracy or completeness of the advertisement or any linked or associated information,
and Street.co.uk has no control over the content. This property advertisement does not
constitute property particulars. The information is provided and maintained by the
advertising agent. Please contact the agent or developer directly with any questions about
this listing.
