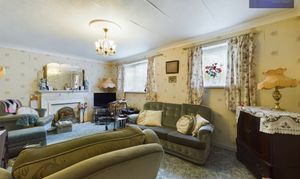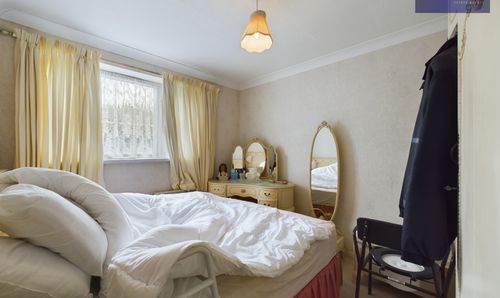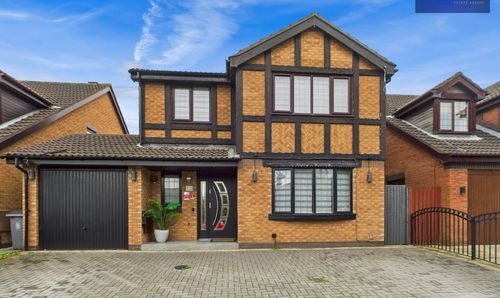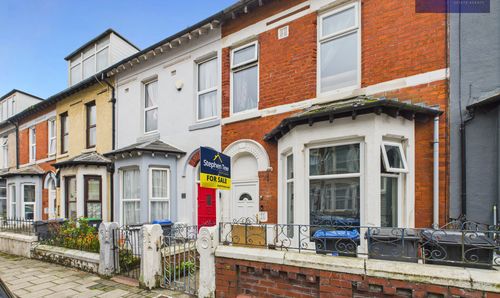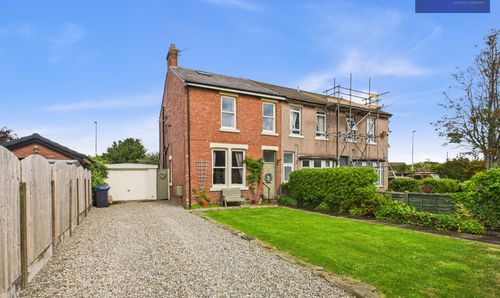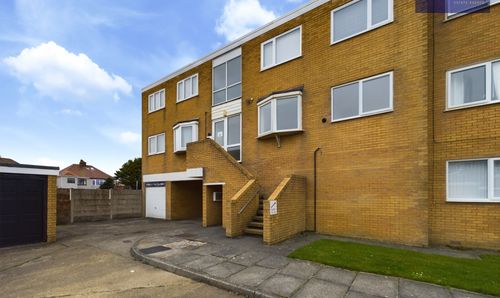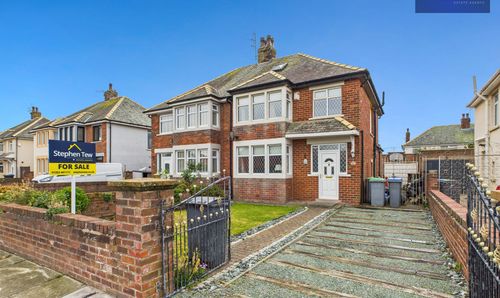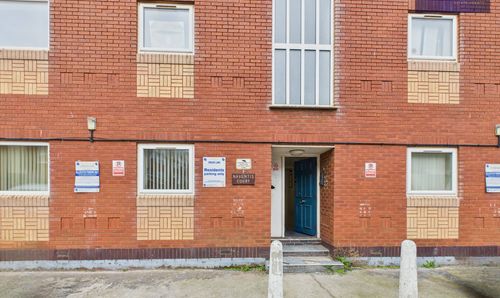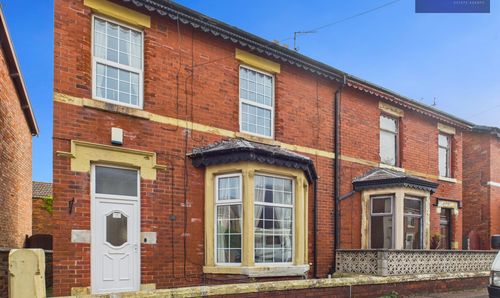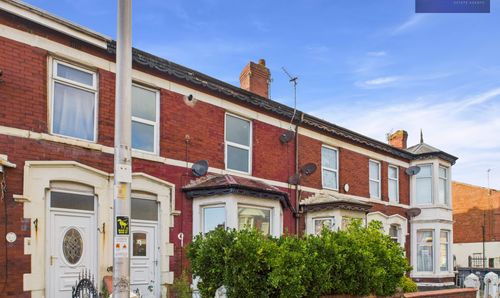For Sale
£80,000
Offers Over
2 Bedroom Ground Floor Flat, Hawes Side Lane, Library Mews Hawes Side Lane, FY4
Hawes Side Lane, Library Mews Hawes Side Lane, FY4

Stephen Tew Estate Agents
Stephen Tew Estate Agents, 132 Highfield Road
Description
Nestled in a private, quiet street just off Hawes Side Lane, this delightful ground floor flat offers a tranquil retreat with its charming presence and convenient features. This 2-bedroom property comes to the market with no onward chain, making it an attractive opportunity for a range of buyers. The flat boasts a practical layout consisting of a hallway leading to a spacious lounge/diner, a fitted kitchen, and a 3-piece suite shower room. The two double bedrooms provide comfortable accommodation, one of which includes fitted wardrobes for added storage convenience. Furthermore, residents and visitors alike will appreciate the added benefit of a garage and off-road parking, ensuring ample space for vehicles. The well-maintained communal gardens enhance the overall appeal of the property, offering a serene outdoor space for relaxation and social gatherings. Located within easy reach of local shops and amenities, this flat presents a lifestyle of convenience and comfort for its occupants.
EPC Rating: D
EPC Rating: D
Key Features
- Ground Floor 2 Bedroom Flat
- Hallway, Lounge/Diner, Kitchen, 3 Piece Suite Shower Room, 2 Double Bedrooms, One With Fitted Wardrobes
- Garage, Off Road Parking for Residents And Visitors
- Well Maintained Communal Gardens
- Within Close Proximity To Local Shops And Amenities
Property Details
- Property type: Ground Floor Flat
- Price Per Sq Foot: £128
- Approx Sq Feet: 624 sqft
- Plot Sq Feet: 861 sqft
- Property Age Bracket: 1970 - 1990
- Council Tax Band: A
- Tenure: Leasehold
- Lease Expiry: 01/02/2985
- Ground Rent:
- Service Charge: £450.00 per year
Rooms
Hallway
4.88m x 1.52m
Floorplans
Outside Spaces
Parking Spaces
Allocated parking
Capacity: 1
Location
Properties you may like
By Stephen Tew Estate Agents
Disclaimer - Property ID 4dda1496-0cf0-40da-a89e-8336b6895198. The information displayed
about this property comprises a property advertisement. Street.co.uk and Stephen Tew Estate Agents makes no warranty as to
the accuracy or completeness of the advertisement or any linked or associated information,
and Street.co.uk has no control over the content. This property advertisement does not
constitute property particulars. The information is provided and maintained by the
advertising agent. Please contact the agent or developer directly with any questions about
this listing.

