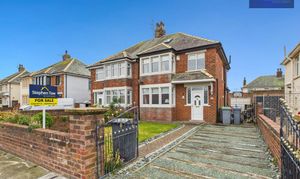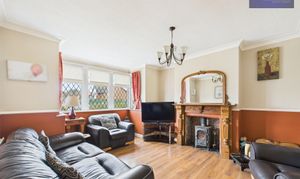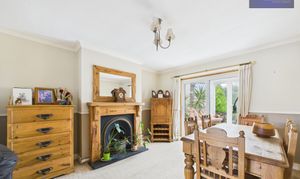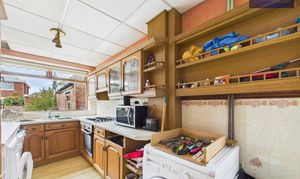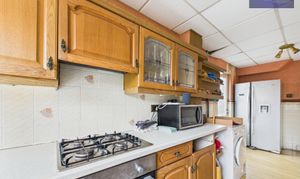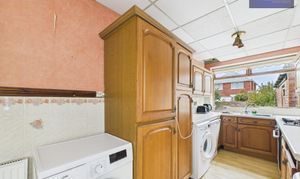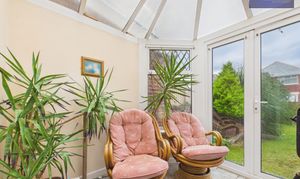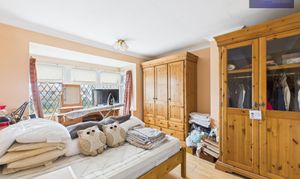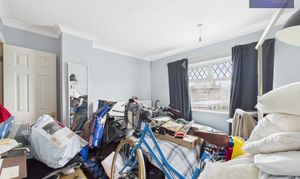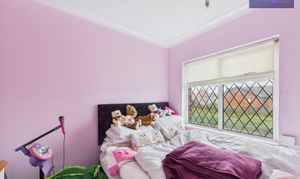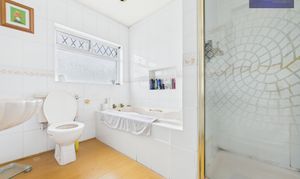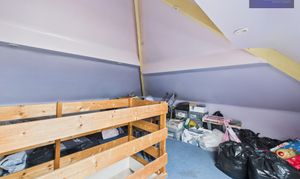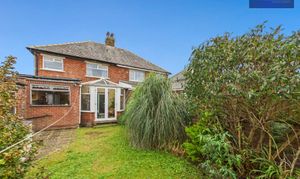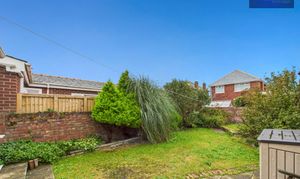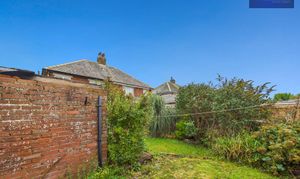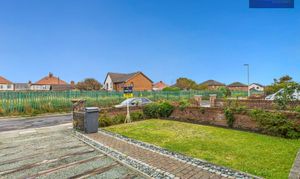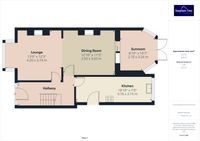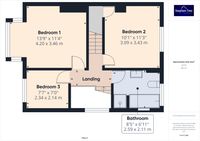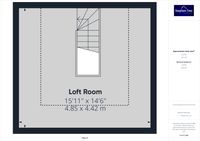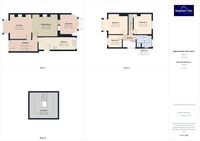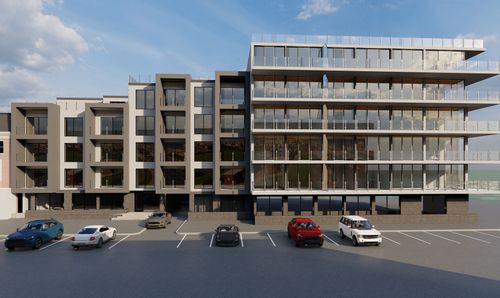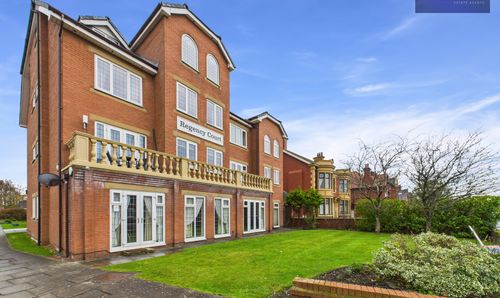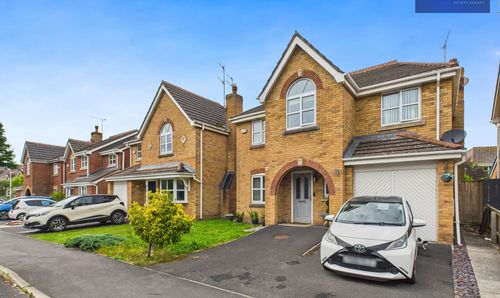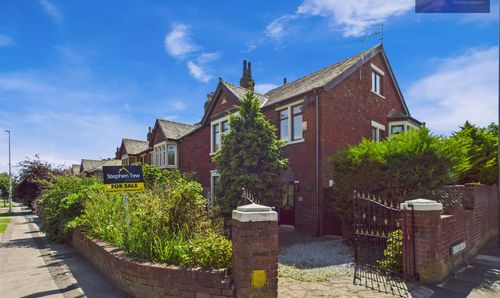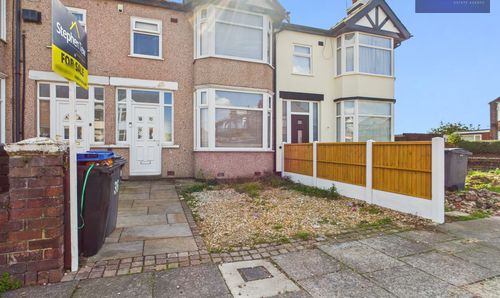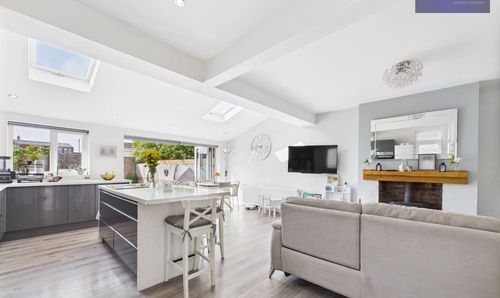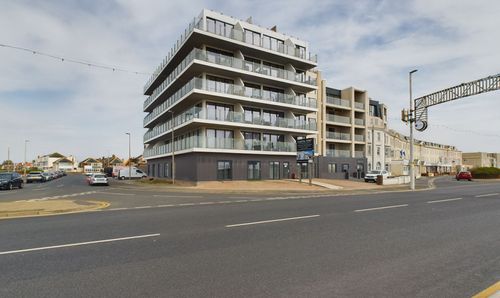For Sale
£180,000
Offers Over
3 Bedroom Semi Detached House, Raleigh Avenue, Blackpool, FY4
Raleigh Avenue, Blackpool, FY4

Stephen Tew Estate Agents
Stephen Tew Estate Agents, 132 Highfield Road
Description
Introducing this exceptional semi-detached house, located in the sought-after residential area, with its own private driveway and garage. Upon entering the property, you are greeted by a welcoming hallway that leads you through to the well-proportioned lounge, perfect for relaxing or entertaining guests. A separate dining room offers a versatile space for family meals or formal gatherings.
The sunroom, bathed in natural light, provides a peaceful retreat for relaxation. The ground floor also comprises a kitchen to cater to all your culinary needs. Moving upstairs, a well-lit landing leads to three generously sized bedrooms, each offering a tranquil haven for rest and rejuvenation. The four-piece suite family bathroom exudes luxury and comfort, providing a spa-like experience for all occupants.
Beyond the bedrooms, an additional loft room offers flexibility, ideal for use as a home office, bedroom or playroom, adapting to suit your lifestyle requirements. Completing the interior of this property is a spacious enclosed rear garden, offering privacy and tranquillity, perfect for outdoor activities or simply soaking in the fresh air. With convenient side access, this garden provides a serene escape from the hustle and bustle of every-day life.
Situated in a popular residential area, this property benefits from its proximity to local amenities, schools, and transportation links, enhancing the overall convenience and desirability of the location. The driveway and garage provide ample parking, ensuring ease of access for residents and visitors alike.
The sunroom, bathed in natural light, provides a peaceful retreat for relaxation. The ground floor also comprises a kitchen to cater to all your culinary needs. Moving upstairs, a well-lit landing leads to three generously sized bedrooms, each offering a tranquil haven for rest and rejuvenation. The four-piece suite family bathroom exudes luxury and comfort, providing a spa-like experience for all occupants.
Beyond the bedrooms, an additional loft room offers flexibility, ideal for use as a home office, bedroom or playroom, adapting to suit your lifestyle requirements. Completing the interior of this property is a spacious enclosed rear garden, offering privacy and tranquillity, perfect for outdoor activities or simply soaking in the fresh air. With convenient side access, this garden provides a serene escape from the hustle and bustle of every-day life.
Situated in a popular residential area, this property benefits from its proximity to local amenities, schools, and transportation links, enhancing the overall convenience and desirability of the location. The driveway and garage provide ample parking, ensuring ease of access for residents and visitors alike.
Key Features
- Semi-Detached House With Driveway and Garage In Popular Residential Area
- Hallway, Lounge, Dining Room, Sunroom, Kitchen, Landing, Three Bedrooms, Four Piece Suite Family Bathroom, Additional Loft Room
- Spacious Enclosed Rear Garden With Side Access
Property Details
- Property type: House
- Property style: Semi Detached
- Price Per Sq Foot: £162
- Approx Sq Feet: 1,109 sqft
- Plot Sq Feet: 2,799 sqft
- Property Age Bracket: 1940 - 1960
- Council Tax Band: C
Rooms
Hallway
Landing
Floorplans
Outside Spaces
Parking Spaces
Garage
Capacity: N/A
Off street
Capacity: N/A
Driveway
Capacity: N/A
Location
Properties you may like
By Stephen Tew Estate Agents
Disclaimer - Property ID 38a2681b-f1e9-49e2-8239-6f59a2557e4f. The information displayed
about this property comprises a property advertisement. Street.co.uk and Stephen Tew Estate Agents makes no warranty as to
the accuracy or completeness of the advertisement or any linked or associated information,
and Street.co.uk has no control over the content. This property advertisement does not
constitute property particulars. The information is provided and maintained by the
advertising agent. Please contact the agent or developer directly with any questions about
this listing.
