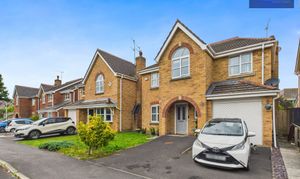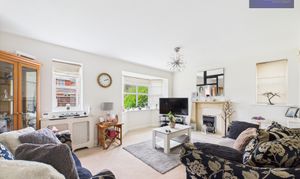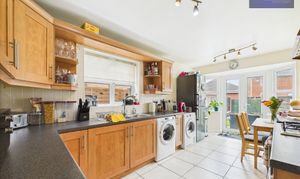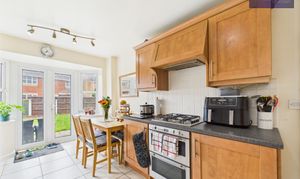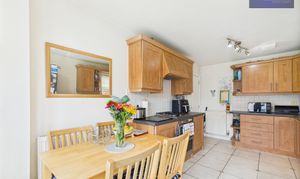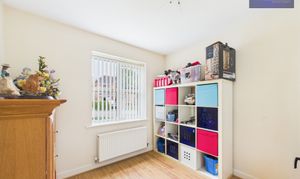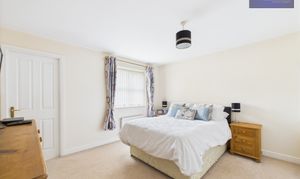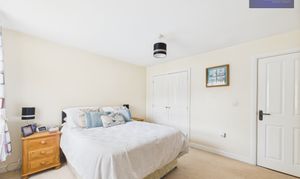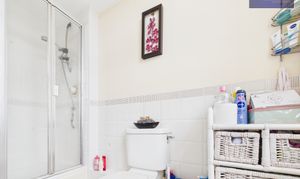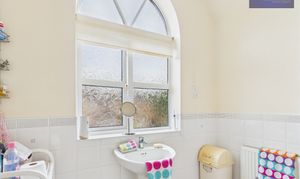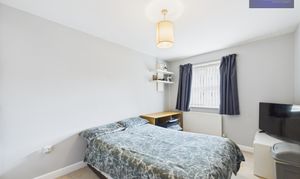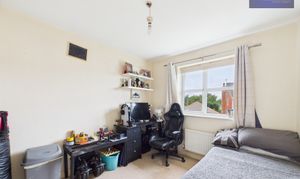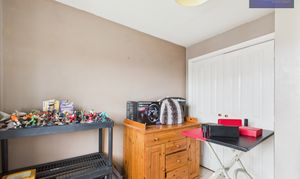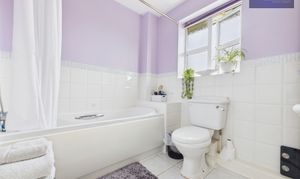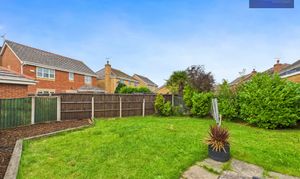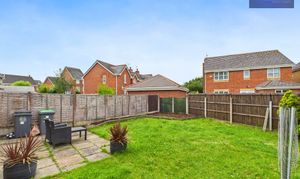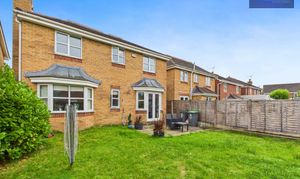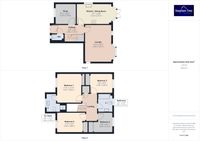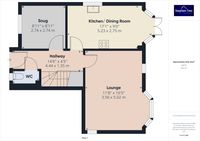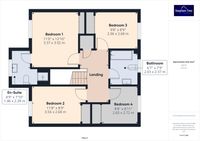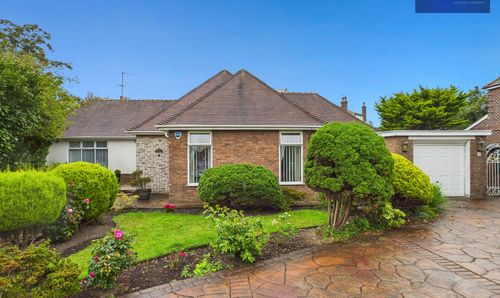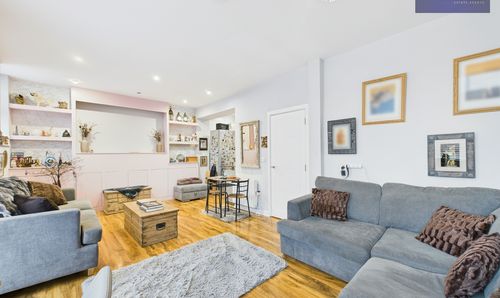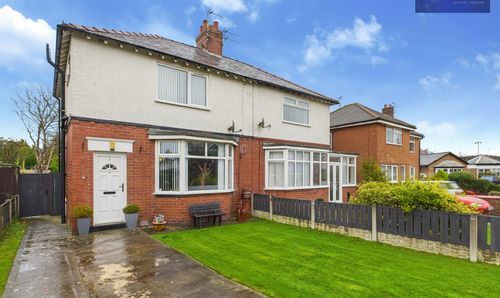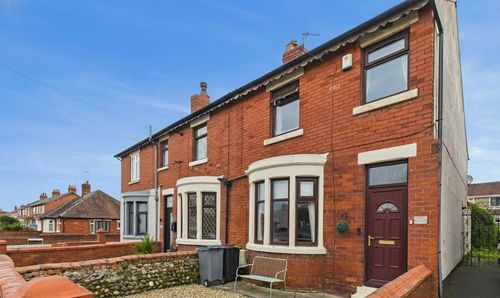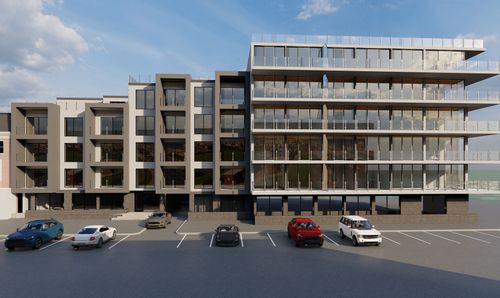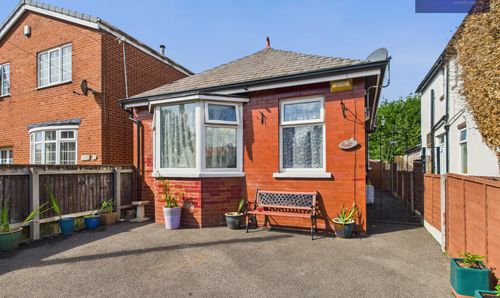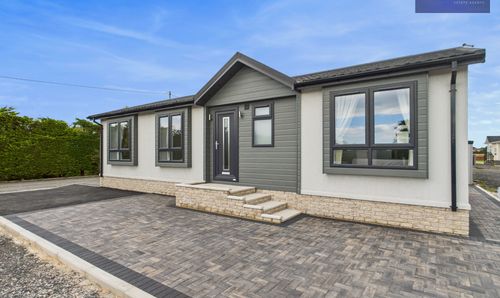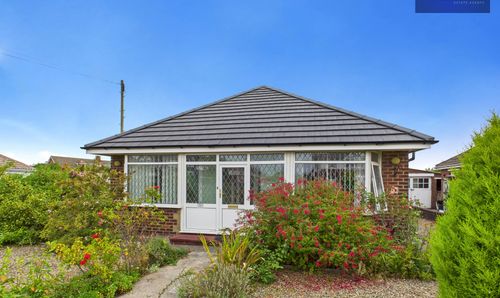4 Bedroom Detached House, Rosefinch Way, Blackpool, FY3
Rosefinch Way, Blackpool, FY3

Stephen Tew Estate Agents
Stephen Tew Estate Agents, 132 Highfield Road
Description
Nestled within a sought-after residential area, this detached house boasts modern comforts and timeless charm. The property, complete with a private driveway and convenient garage, is a harmonious blend of functionality and style.
Upon entry, the hallway sets the tone for the residence, leading to essential living spaces on the ground floor. A downstairs WC offers practicality, while a cosy snug provides a quiet retreat for relaxation or versatile office space. The heart of the home lies in the spacious lounge, featuring elegant bay windows that flood the room with natural light and a fireplace that adds a touch of warmth and character. Adjacent is the open plan kitchen/dining room, perfect for hosting gatherings or enjoying every-day meals with loved ones.
Ascend the stairs to discover a well-appointed landing that branches out to four bedrooms, each thoughtfully designed with built-in storage to maximise space and functionality. Bedroom 1 stands out with its unique three-piece en-suite, complete with a stunning arched window that creates a focal point and floods the room with sunlight. A well-equipped family bathroom rounds off the sleeping quarters, ensuring convenience for the whole household.
To the rear of the property lies an enclosed garden, offering a private outdoor haven to unwind or entertain guests. With side access, this space provides flexibility for outdoor activities and additional convenience.
In summary, this detached house offers a sophisticated living experience in a prime location. With its modern amenities, ample living spaces, and stylish touches throughout, this property presents an excellent opportunity for those seeking a harmonious blend of comfort and elegance. Don't miss the chance to make this residence your own and take advantage of all it has to offer. Book your viewing today and envision the lifestyle that awaits in this charming home.
Key Features
- Detached House With Driveway And Garage In Popular Residential Location
- Hallway, Downstairs WC, Snug, Spacious Lounge With Bay Windows And Fireplace, Open Plan Kitchen/ Dining Room
- Landing, Four Bedrooms All With Built In Storage, Bedroom 1 Benefits A Three Piece En-Suite With Stunning Arched Window, Family Bathroom
- Enclosed Rear Garden With Side Access
Property Details
- Property type: House
- Property style: Detached
- Price Per Sq Foot: £209
- Approx Sq Feet: 1,313 sqft
- Property Age Bracket: 2000s
- Council Tax Band: E
- Tenure: Leasehold
- Lease Expiry: 01/01/3001
- Ground Rent: £100.00 per year
- Service Charge: Not Specified
Rooms
Hallway
4.44m x 1.35m
WC
Landing
Floorplans
Outside Spaces
Parking Spaces
Garage
Capacity: N/A
Driveway
Capacity: N/A
On street
Capacity: N/A
Location
Properties you may like
By Stephen Tew Estate Agents
