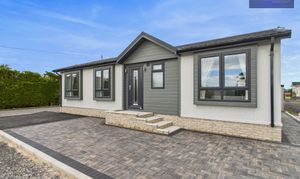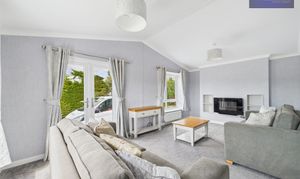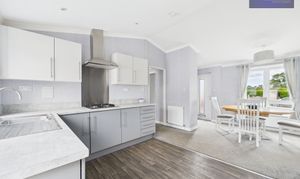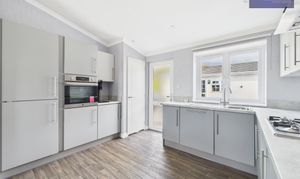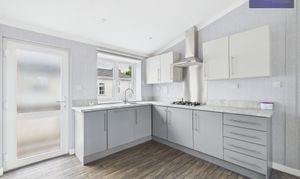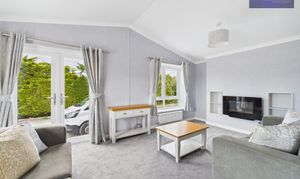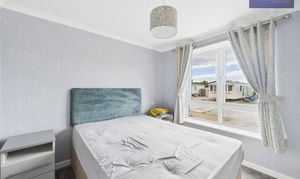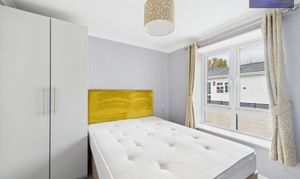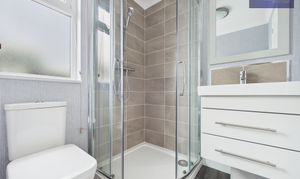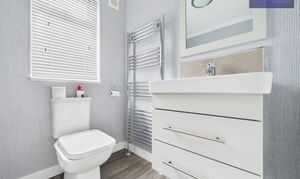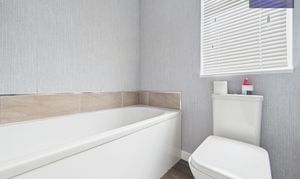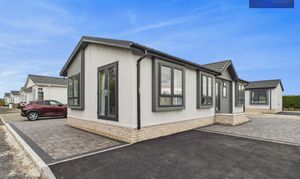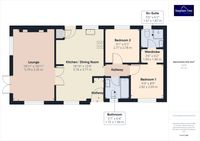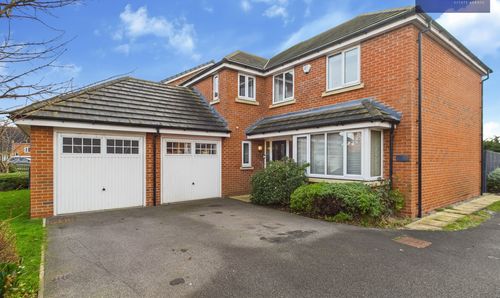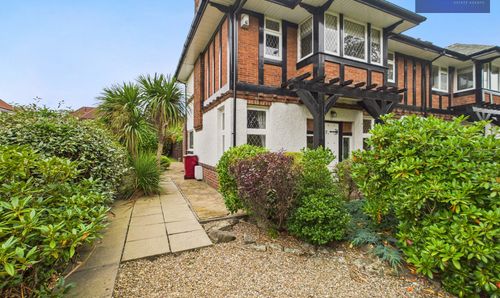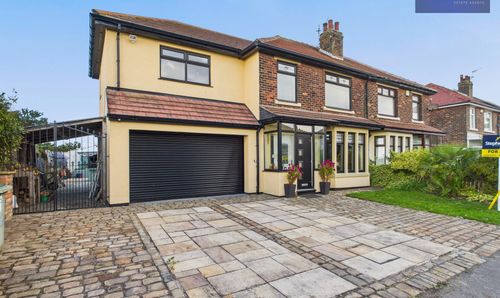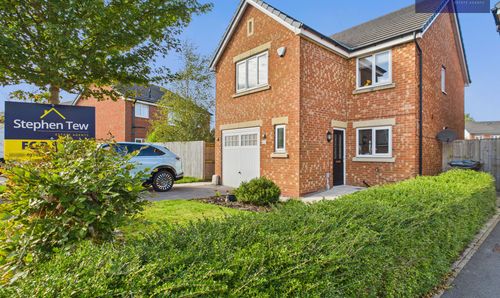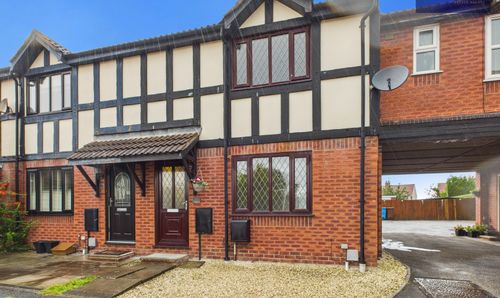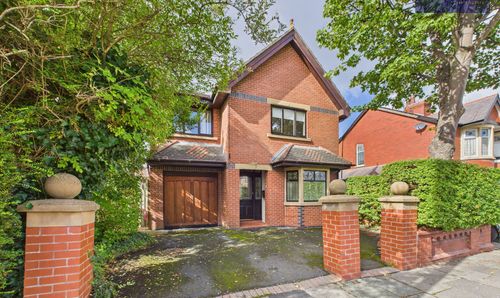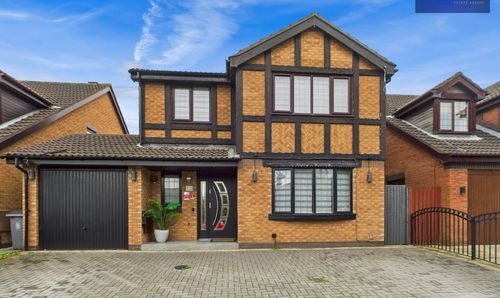2 Bedroom Detached Park Home, Moss View Caravan Park, Bambers Lane, FY4
Moss View Caravan Park, Bambers Lane, FY4

Stephen Tew Estate Agents
Stephen Tew Estate Agents, 132 Highfield Road
Description
This beautifully presented detached park home offers a blend of contemporary style and practical living across two spacious bedrooms, two modern bathrooms, and two inviting reception rooms. The property boasts a striking modern exterior with a sleek finish, brick detailing, and low-maintenance landscaping, complemented by a generous paved driveway providing ample off-road parking. The open plan living area creates a light and airy atmosphere, enhanced by plush carpeting, built-in shelving, and a modern electric fireplace for a cosy yet sophisticated feel. French doors seamlessly connect the main living space to the outdoors, inviting natural light and enabling effortless indoor-outdoor living.
The stylish kitchen features sleek grey and white units with integrated appliances and an open plan layout that flows into the dining area, making it ideal for entertaining and family gatherings. Both bedrooms are bright and comfortable, benefitting from large windows, built-in wardrobes, and modern decor. The bathrooms are finished to a high standard, with contemporary fixtures, a wall-mounted vanity unit, heated towel rail, and elegant flooring. This home is perfectly suited for those seeking a modern, low-maintenance lifestyle with all the comforts of contemporary design and an abundance of natural light throughout.
Key Features
- Park Home With Parking Space On Quiet Site
- Hallway, Modern Open Plan Kitchen/ Dining Room, Lounge, Two Double Bedrooms, Main Bedroom Features Walk-In-Wardrobe And En-Suite, Family Bathroom
- No Onward Chain
Property Details
- Property type: Park Home
- Property style: Detached
- Council Tax Band: TBD
- Tenure: Leasehold
- Lease Expiry: -
- Ground Rent: £2,000.00 per year
- Service Charge: £0.00 per month
Rooms
Hallway
Wardrobe
1.90m x 1.09m
Floorplans
Outside Spaces
Parking Spaces
Location
Properties you may like
By Stephen Tew Estate Agents
