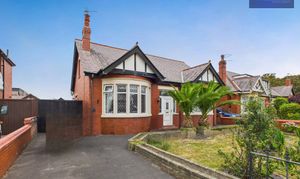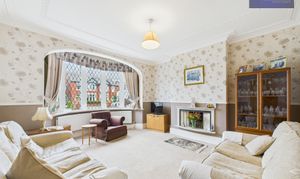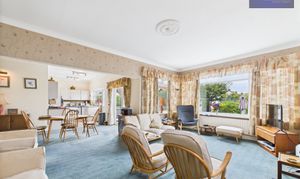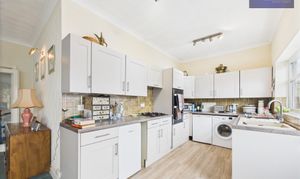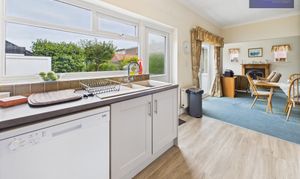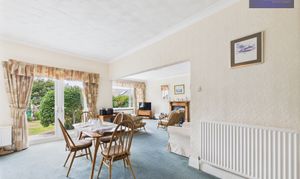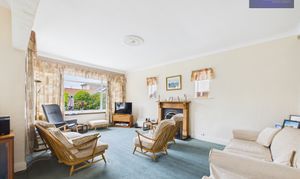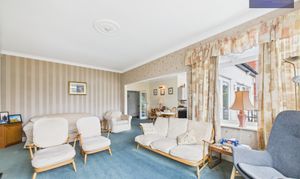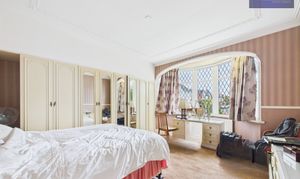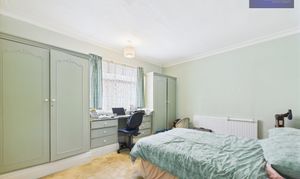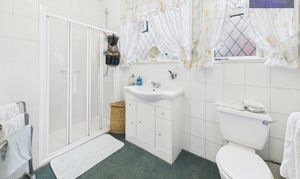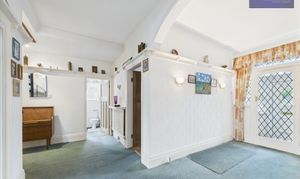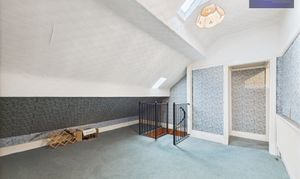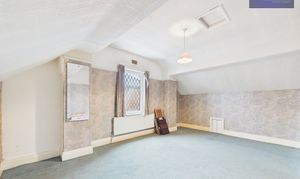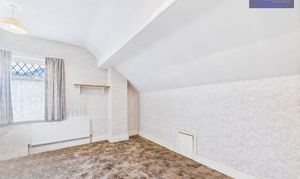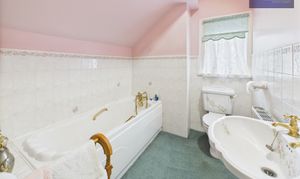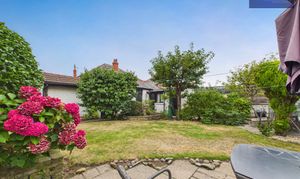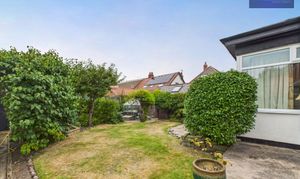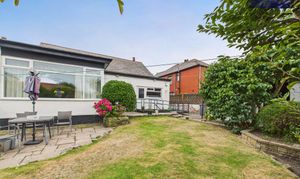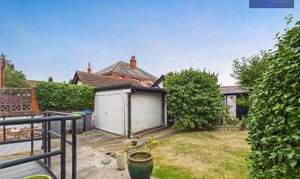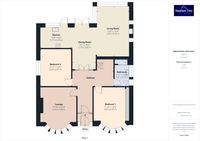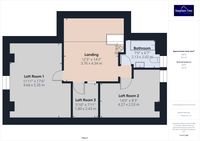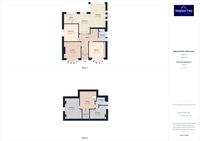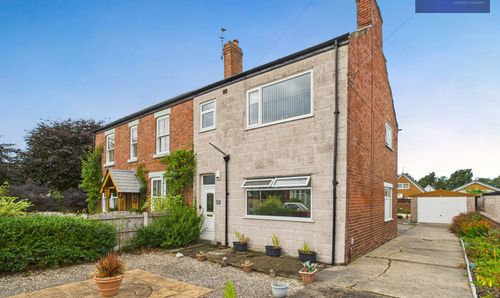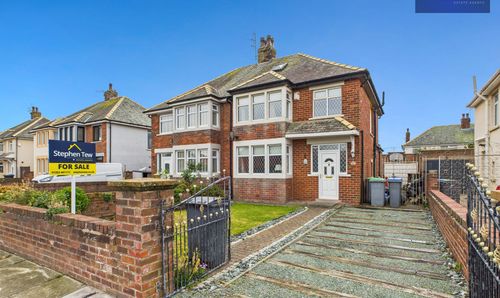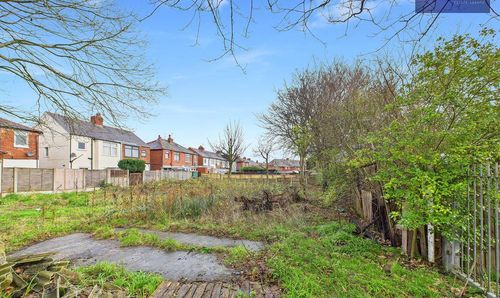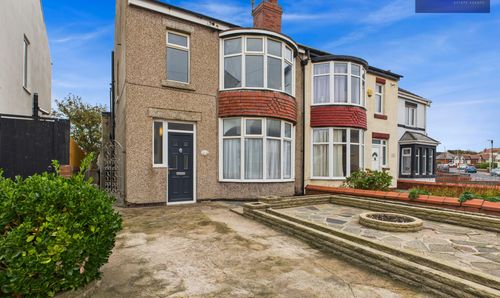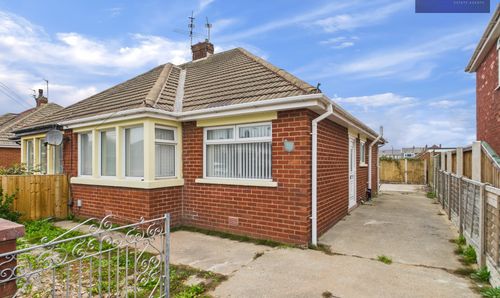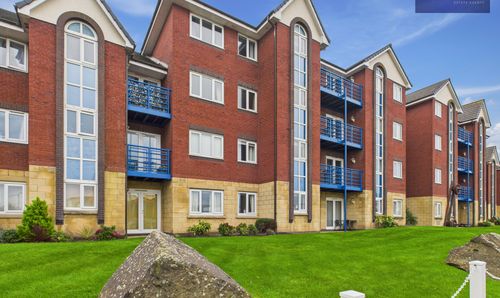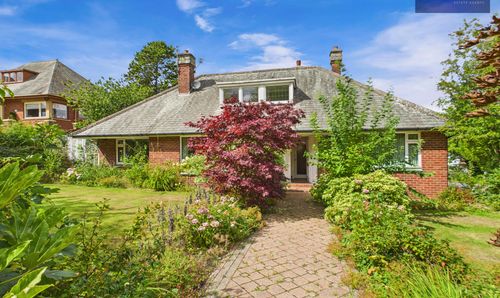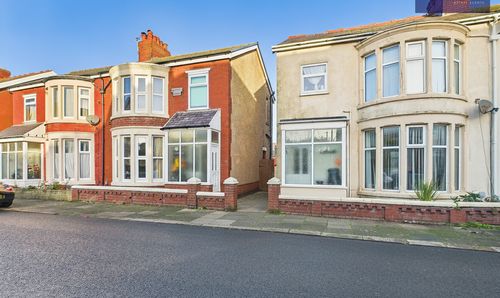4 Bedroom Detached Dormer Bungalow, Watson Road, Blackpool, FY4
Watson Road, Blackpool, FY4

Stephen Tew Estate Agents
Stephen Tew Estate Agents, 132 Highfield Road
Description
Introducing an exceptional opportunity to acquire a spacious detached dormer bungalow. This distinctive property comprises a lounge, dining room, living room, and a well-equipped kitchen, offering versatile living spaces. The ground floor also comprises of 2 double bedrooms, with fitted wardrobes to bedroom 1, and a 3-piece suite bathroom.
The loft space adds three additional rooms, currently used as 2 additional bedrooms and an office space, along with another bathroom. Although the loft is not converted to regulations, it presents a fantastic opportunity to create additional living space according to personal preferences.
Additionally, this residence features a driveway for multiple cars, a double tandem garage, and an enclosed garden. This charming exterior space features a lawn, a greenhouse, and convenient brick outhouses, providing endless possibilities for gardening enthusiasts or those seeking a peaceful outdoor sanctuary. Offering more than just an attractive dwelling, this property enjoys a prime location within close proximity to local shops, the picturesque Promenade, essential amenities, and convenient transport links. Also, a wheelchair ramp to the rear makes accessibility a priority, catering to a diverse range of needs.
EPC Rating: E
Key Features
- Detached Dormer Bungalow
- Lounge, Dining Room, Living Room, Kitchen
- 4 Bedrooms (Inc 2 Loft Rooms), 2 Bathrooms (1 Ground Floor, 1 First Floor)
- Driveway, Garage, Enclosed Garden
- Popular Residential Location Within Close Proximity To Local Shops, The Promenade, Amenities And Transport Links
Property Details
- Property type: Dormer Bungalow
- Property style: Detached
- Price Per Sq Foot: £174
- Approx Sq Feet: 2,007 sqft
- Council Tax Band: E
Rooms
Entrance Vestibule
1.80m x 0.99m
Loft Room 3
2.43m x 1.80m
Floorplans
Outside Spaces
Front Garden
Garden
Enclosed garden to the rear with laid to lawn, greenhouse and brick outhouses. Wheelchair access.
View PhotosParking Spaces
Garage
Capacity: 1
Driveway
Capacity: 2
Location
Properties you may like
By Stephen Tew Estate Agents
