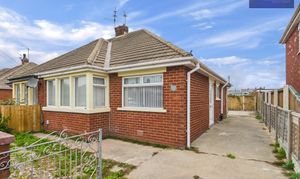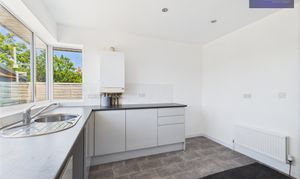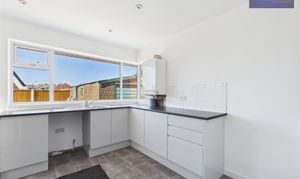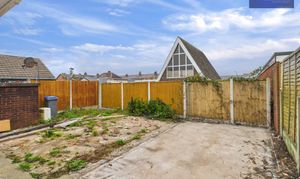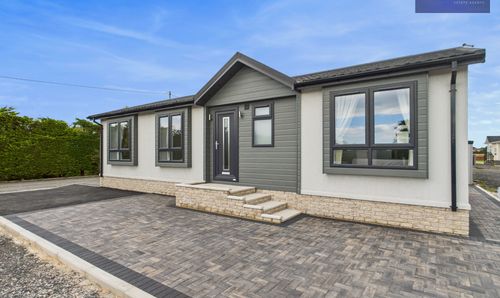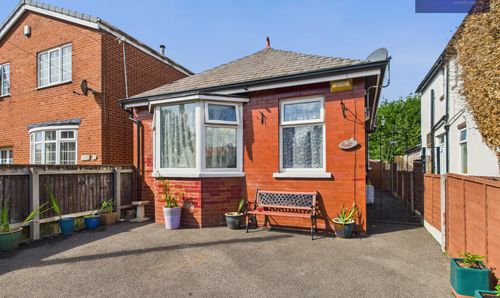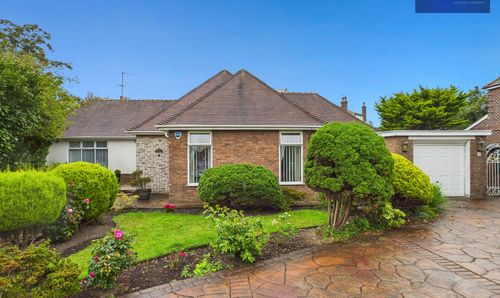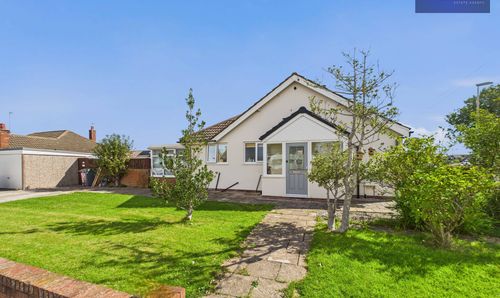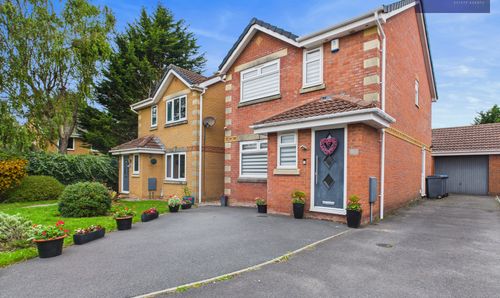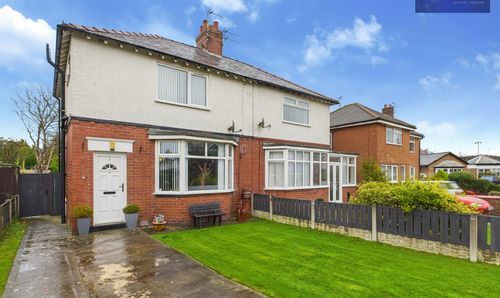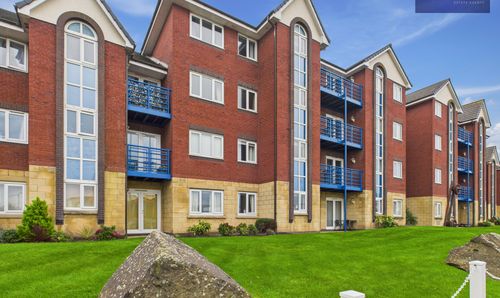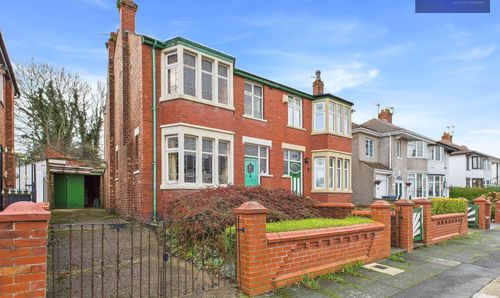2 Bedroom Semi Detached Bungalow, Endsleigh Gardens, Blackpool, FY4
Endsleigh Gardens, Blackpool, FY4

Stephen Tew Estate Agents
Stephen Tew Estate Agents, 132 Highfield Road
Description
Nestled in a desirable location, this charming 2-bedroom semi-detached bungalow offers a comfortable and modern living space. Boasting recent modernisation, this property is ready to move into, making it an ideal choice for those seeking a hassle-free transition. Upon entering, you are greeted by a welcoming hallway leading to a spacious lounge, perfect for relaxation or entertaining guests. The modern kitchen is equipped with sleek fittings and ample storage space, enhancing the functionality of the home. The accommodation is completed by two well-appointed bedrooms and a 3-piece suite shower room. Off-road parking provides convenience for residents, while the property's close proximity to local shops and transport links adds to its appeal for modern living.
Step outside to discover a low-maintenance garden at the rear of the property, offering a private oasis for outdoor enjoyment. With side access, this space provides a perfect spot for al-fresco dining, gardening, or simply unwinding in the fresh air. Don't miss the opportunity to make this charming bungalow your new home and enjoy the convenience of modern living combined with the tranquillity of a private outdoor sanctuary.
EPC Rating: D
Key Features
- Semi Detached Two Bedroom Bungalow With No Chain
- Recently Modernised & Ready To Move Into
- Off Road Parking
- Great Location Within Close Proximity To Local Shops and Transport Links
- Entrance Hallway, Spacious Lounge, Modern Kitchen, Two Bedrooms, 3 Piece Suite Shower Room
Property Details
- Property type: Bungalow
- Property style: Semi Detached
- Price Per Sq Foot: £246
- Approx Sq Feet: 609 sqft
- Council Tax Band: C
Rooms
Hallway
Floorplans
Outside Spaces
Front Garden
Rear Garden
Low Maintenance Garden To Rear With Side Access
Parking Spaces
Driveway
Capacity: 1
Location
Properties you may like
By Stephen Tew Estate Agents
