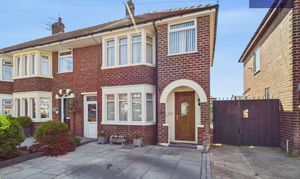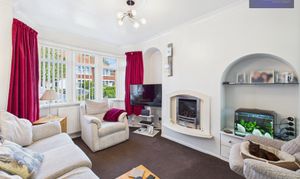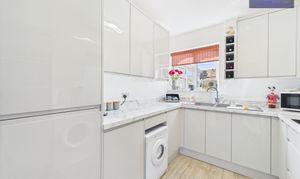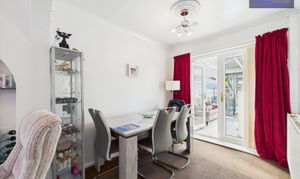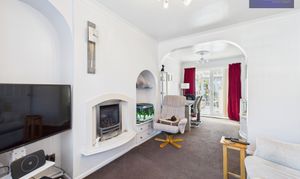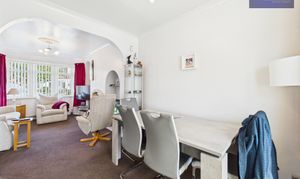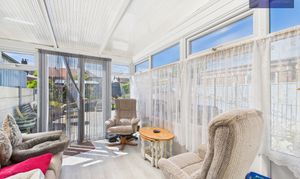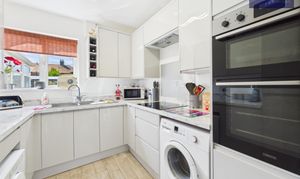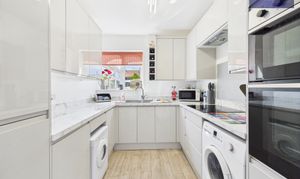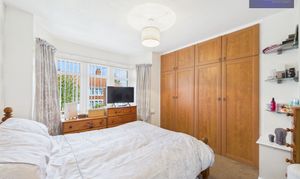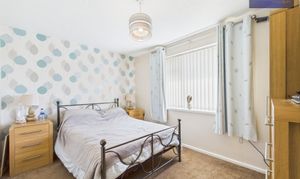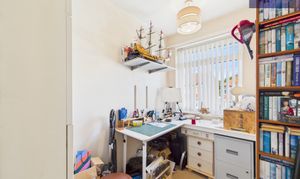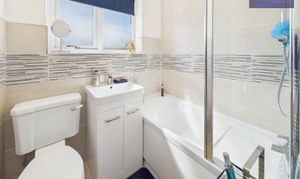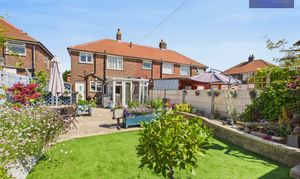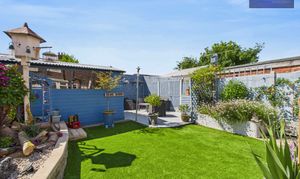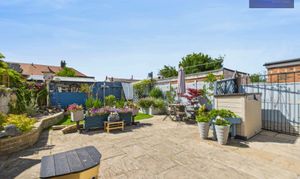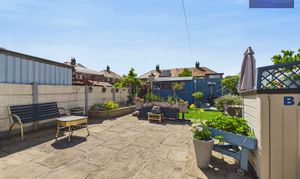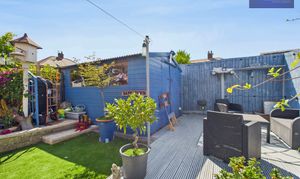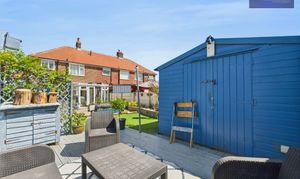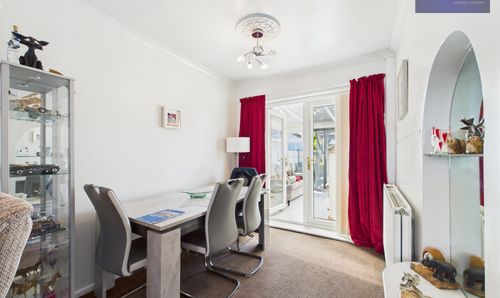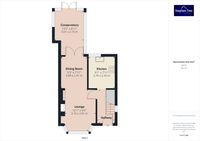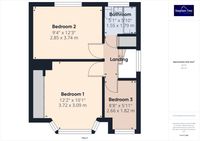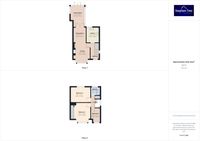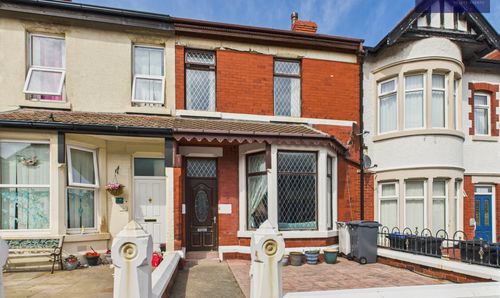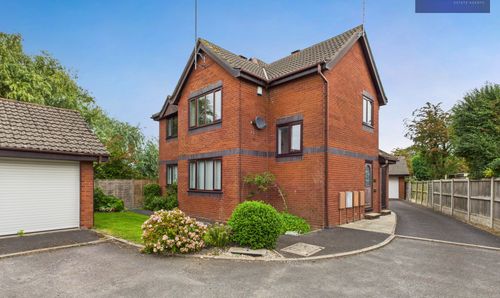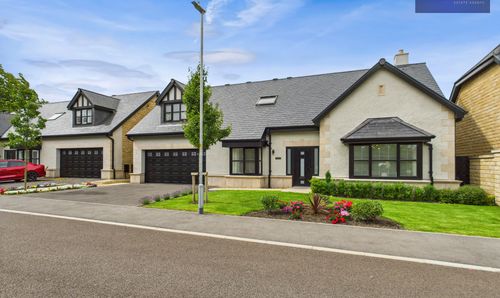For Sale
£150,000
Offers Over
3 Bedroom End of Terrace House, Elaine Avenue, Blackpool, FY4
Elaine Avenue, Blackpool, FY4

Stephen Tew Estate Agents
Stephen Tew Estate Agents, 132 Highfield Road
Description
This well presented 3-bedroom end of terrace house, the end of a row of three built by Fieldings in 1955, offers a comfortable and stylish living space. The ground floor comprises an entrance hall, spacious lounge leading through to the dining room, and a delightful conservatory that floods the interiors with natural light. A recently renovated kitchen, approximately 18 months old, features integrated appliances including a fridge, freezer, double oven, and electric hob, ensuring functionality and efficiency in daily living. The upper level features three bedrooms and a modern bathroom, all tastefully decorated to create a cosy ambience throughout. Additional highlights of this property include gas central heating, uPVC double glazing, and fitted wardrobes in two bedrooms.
Outside, this residence truly shines with its enviable outdoor space. The property offers off-road parking to the front and a generous, enclosed 50’ west-facing garden to the rear. Perfect for enjoying alfresco dining or simply unwinding in the fresh air, this enchanting garden provides a peaceful sanctuary. Within close proximity to local schools, shops, and amenities, this home offers both comfort and convenience, making it an ideal choice for families looking to settle down in a welcoming community. Don't miss the opportunity to make this well-maintained property your new home sweet home.
Outside, this residence truly shines with its enviable outdoor space. The property offers off-road parking to the front and a generous, enclosed 50’ west-facing garden to the rear. Perfect for enjoying alfresco dining or simply unwinding in the fresh air, this enchanting garden provides a peaceful sanctuary. Within close proximity to local schools, shops, and amenities, this home offers both comfort and convenience, making it an ideal choice for families looking to settle down in a welcoming community. Don't miss the opportunity to make this well-maintained property your new home sweet home.
Key Features
- End of 3 Terrace House Built By Fieldings In 1955
- Entrance Hall, Lounge, Dining Room, Conservatory and Newly Renovated Kitchen With Built-in Appliances
- 3 Bedrooms, Modern Bathroom
- Well Presented Throughout
- Gas Central Heating, uPVC Double Glazing
- Off Road Parking To The Front Of The Property, Enclosed 50’ West Facing Garden
- Within Close Proximity To Local Schools, Shops And Amenities
Property Details
- Property type: House
- Price Per Sq Foot: £192
- Approx Sq Feet: 783 sqft
- Property Age Bracket: 1940 - 1960
- Council Tax Band: B
Rooms
Hallway
Landing
Floorplans
Outside Spaces
Rear Garden
Large enclosed garden to the rear with paved patio, wooden decking and artificial lawn. Wooden storage shed and side gate access.
View PhotosParking Spaces
Location
Properties you may like
By Stephen Tew Estate Agents
Disclaimer - Property ID 151310c9-c7d9-4d77-a0a5-33cd9e9af47f. The information displayed
about this property comprises a property advertisement. Street.co.uk and Stephen Tew Estate Agents makes no warranty as to
the accuracy or completeness of the advertisement or any linked or associated information,
and Street.co.uk has no control over the content. This property advertisement does not
constitute property particulars. The information is provided and maintained by the
advertising agent. Please contact the agent or developer directly with any questions about
this listing.
