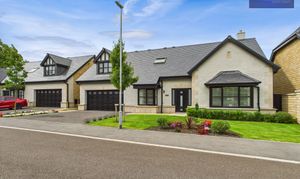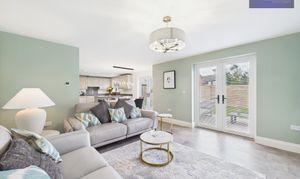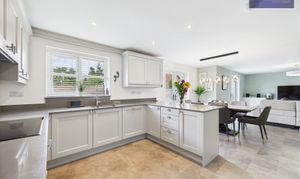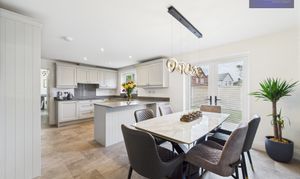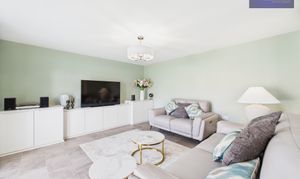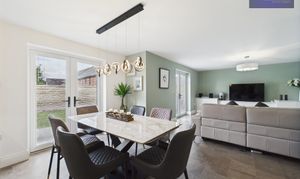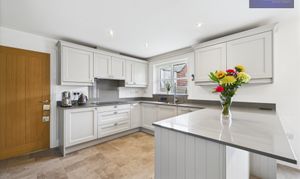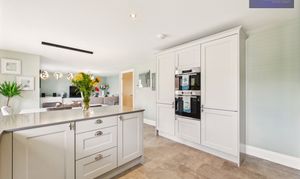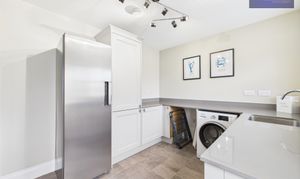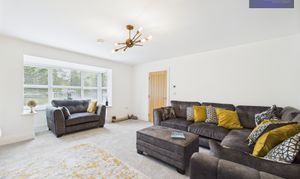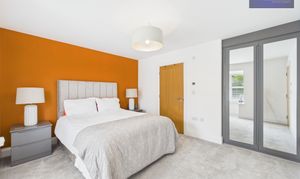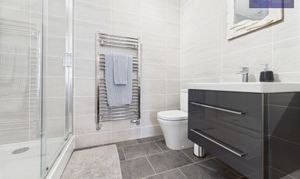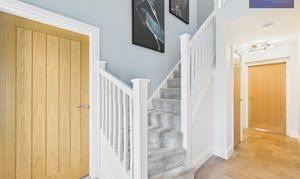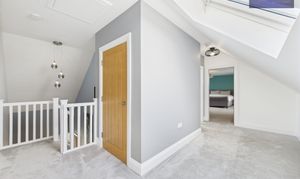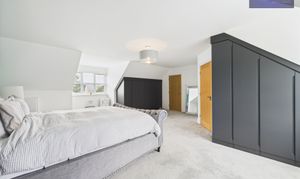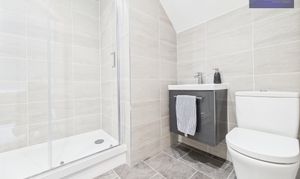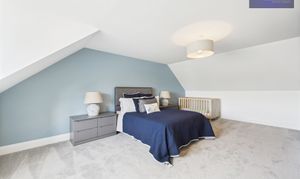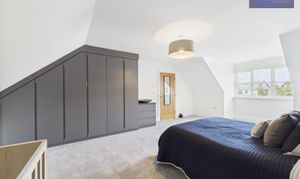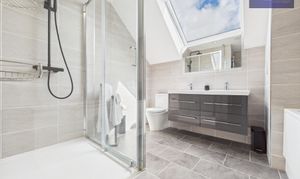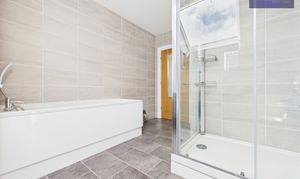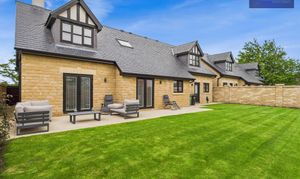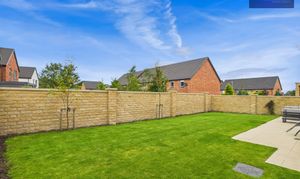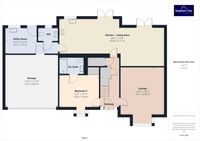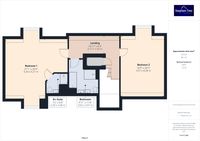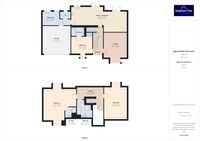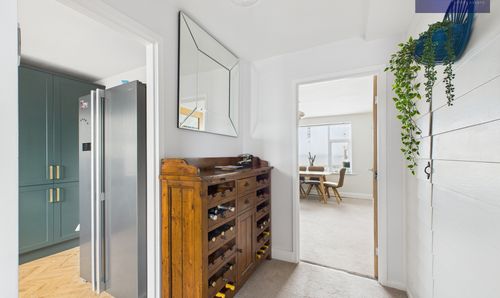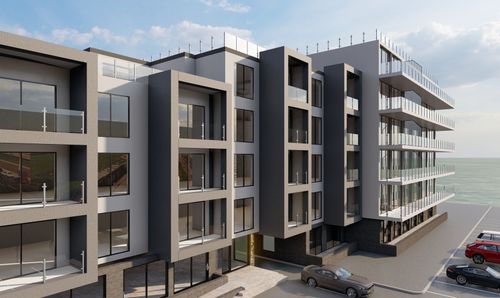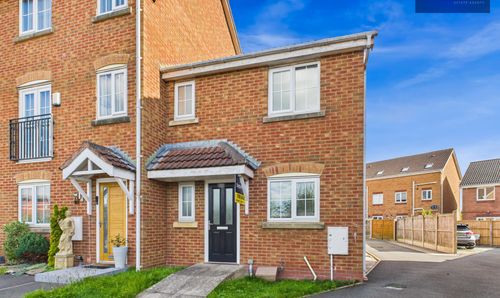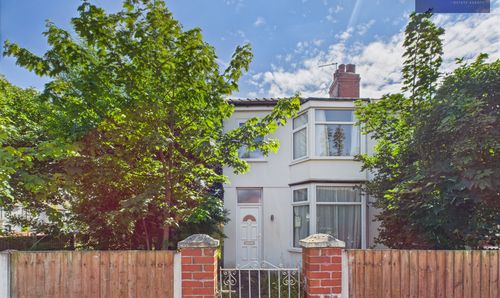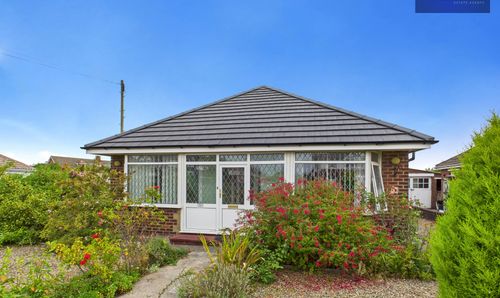For Sale
£650,000
Offers in Region of
3 Bedroom Detached House, Westfield Close, Elswick, PR4
Westfield Close, Elswick, PR4

Stephen Tew Estate Agents
Stephen Tew Estate Agents, 132 Highfield Road
Description
Introducing this exquisite 3 bedroom detached house, a stunning creation by Applethwaite Homes in 2021, nestled within the sought-after village of Elswick on a serene private cul-de-sac.
Upon entry, the property greets you with light and airy hallway leading through to a stylish open plan kitchen/dining/living area with dual French doors providing direct access to the garden, seamlessly integrating indoor and outdoor living. The modern kitchen comes complete with a range of integrated kitchen appliances including an oven, grill, microwave, 5-ring induction hob, fridge, freezer, and dishwasher. Additionally to the ground floor you will find a separate lounge, bedroom complete with built-in storage and modern en-suite, dedicated utility room, and a convenient ground floor WC catering to every modern need.
Venture upstairs to discover two further spacious bedrooms, each thoughtfully designed with built-in storage for ease and organisation. The contemporary family bathroom and en-suite to the master bedroom, offers both luxury and practicality, ensuring comfort for all. A spacious landing with skylight, offers flexible usage as office space.
Noteworthy features include underfloor heating throughout, with heating controls in each room, establishing a cosy ambience in every corner. Purpose-built space on both the ground and first floor, currently utilised as convenient storage rooms, offers the potential for a lift shaft installation to cater for individual future needs.
This property also boasts a double garage with an electric up-and-over door, a driveway for two vehicles, and an electric car charger, catering to modern-day transportation needs. The beautifully landscaped, private garden to the rear, provides a tranquil outdoor sanctuary.
Conveniently located in Elswick village, residents can enjoy a quintessential village lifestyle with local amenities such as pubs, a village shop, a primary school, and a church. Situated between nearby towns of Garstang, Lytham St Annes, Kirkham, and Poulton-le-Fylde, residents have easy access to a plethora of shops, eateries, and professional services, ensuring a balanced and fulfilling lifestyle.
EPC Rating: B
Upon entry, the property greets you with light and airy hallway leading through to a stylish open plan kitchen/dining/living area with dual French doors providing direct access to the garden, seamlessly integrating indoor and outdoor living. The modern kitchen comes complete with a range of integrated kitchen appliances including an oven, grill, microwave, 5-ring induction hob, fridge, freezer, and dishwasher. Additionally to the ground floor you will find a separate lounge, bedroom complete with built-in storage and modern en-suite, dedicated utility room, and a convenient ground floor WC catering to every modern need.
Venture upstairs to discover two further spacious bedrooms, each thoughtfully designed with built-in storage for ease and organisation. The contemporary family bathroom and en-suite to the master bedroom, offers both luxury and practicality, ensuring comfort for all. A spacious landing with skylight, offers flexible usage as office space.
Noteworthy features include underfloor heating throughout, with heating controls in each room, establishing a cosy ambience in every corner. Purpose-built space on both the ground and first floor, currently utilised as convenient storage rooms, offers the potential for a lift shaft installation to cater for individual future needs.
This property also boasts a double garage with an electric up-and-over door, a driveway for two vehicles, and an electric car charger, catering to modern-day transportation needs. The beautifully landscaped, private garden to the rear, provides a tranquil outdoor sanctuary.
Conveniently located in Elswick village, residents can enjoy a quintessential village lifestyle with local amenities such as pubs, a village shop, a primary school, and a church. Situated between nearby towns of Garstang, Lytham St Annes, Kirkham, and Poulton-le-Fylde, residents have easy access to a plethora of shops, eateries, and professional services, ensuring a balanced and fulfilling lifestyle.
EPC Rating: B
Key Features
- Stunning Detached Home Built by Applethwaite Homes in 2021
- Located in the Popular Village of Elswick, Situated on a Private Cul-de-Sac Road
- Stylish Open Plan Kitchen/Dining/Living Area Boasting Integrated Kitchen Appliances
- Separate Lounge, Dedicated Utility Room, Ground Floor WC
- Three Spacious Bedrooms All Boasting Built-in Storage
- Contemporary Family Bathroom, Two En-suites
- Under Floor Heating Throughout
- Purpose Built Space For Lift Shaft Installation/Storage Rooms
- Double Garage, Driveway For 2 Vehicles, Electric Car Charger
- Landscaped Private Garden
Property Details
- Property type: House
- Property style: Detached
- Price Per Sq Foot: £254
- Approx Sq Feet: 2,557 sqft
- Property Age Bracket: New Build
- Council Tax Band: F
Rooms
WC
Floorplans
Outside Spaces
Parking Spaces
Double garage
Capacity: 2
Driveway
Capacity: 2
On street
Capacity: 1
Location
Properties you may like
By Stephen Tew Estate Agents
Disclaimer - Property ID da772e1c-fa68-432c-8df1-5882e2a5794d. The information displayed
about this property comprises a property advertisement. Street.co.uk and Stephen Tew Estate Agents makes no warranty as to
the accuracy or completeness of the advertisement or any linked or associated information,
and Street.co.uk has no control over the content. This property advertisement does not
constitute property particulars. The information is provided and maintained by the
advertising agent. Please contact the agent or developer directly with any questions about
this listing.
