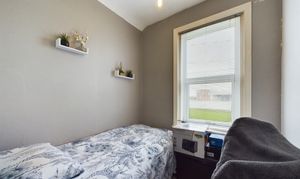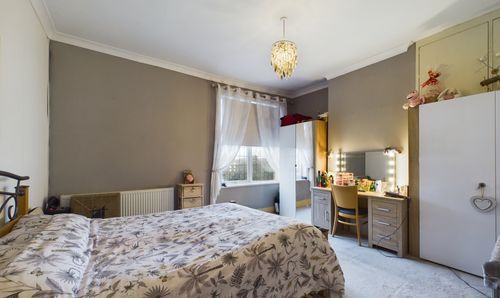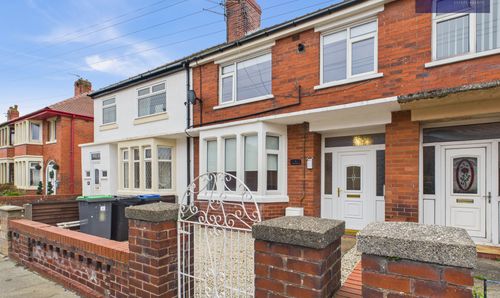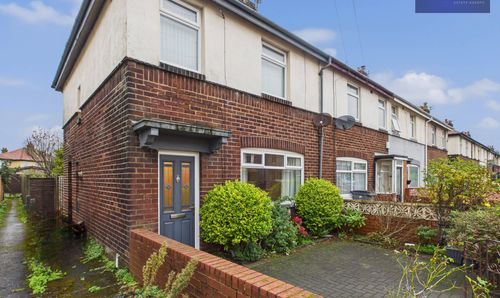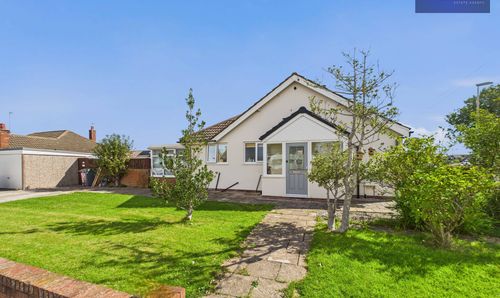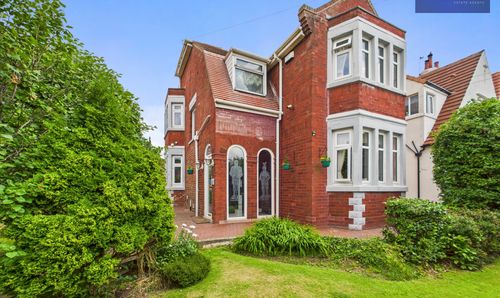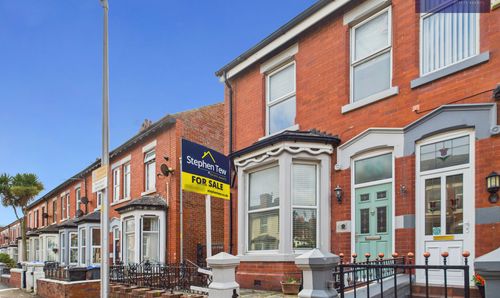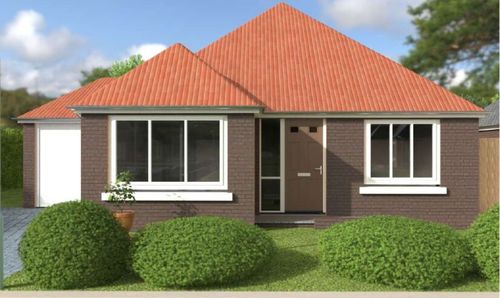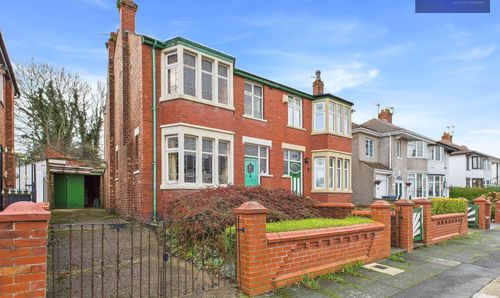3 Bedroom Mid-Terraced House, Stansfield Street, Blackpool, FY1
Stansfield Street, Blackpool, FY1

Stephen Tew Estate Agents
Stephen Tew Estate Agents, 132 Highfield Road
Description
Presenting this charming 3-bedroom mid-terraced property located in a popular residential area, close to local amenities. Upon entry, you are greeted by an entrance vestibule leading through to the hallway, unveiling an open plan lounge/diner filled with natural light and a modern kitchen. The first floor comprises three well-proportioned bedrooms alongside a three-piece suite bathroom, perfect for a growing family. Additional features include gas central heating and uPVC double glazing throughout, ensuring comfort and efficiency all year round.
The north-facing rear garden offers a blank canvas for green-fingered enthusiasts to create their own oasis or to entertain guests on warm summer evenings. Residents will also benefit from permit parking.
Book your viewing today to fully appreciate what this property has to offer.
EPC Rating: D
Key Features
- 3 Bedroom Terraced Property
- Permit Parking
- Entrance vestibule, Hallway, Open Plan Lounge/Diner, Kitchen
- 3 Bedrooms, 3 piece suite Bathroom, Gas Central Heating, uPVC Double Glazing
Property Details
- Property type: House
- Property style: Mid-Terraced
- Price Per Sq Foot: £84
- Approx Sq Feet: 1,195 sqft
- Plot Sq Feet: 1,109 sqft
- Property Age Bracket: Edwardian (1901 - 1910)
- Council Tax Band: A
Rooms
Vestibule
1.47m x 1.08m
Vestibule entrance with utility cupboard
Hallway
3.39m x 1.08m
Entrance hall leading to first floor landing and Lounge/Diner
Lounge
5.03m x 3.26m
Open plan lounge/Diner with bay window to the front and access to kitchen and hallway.
View Lounge PhotosKitchen
4.34m x 2.08m
Fitted Kitchen with combination boiler, free standing appliances and under stairs storage.
View Kitchen PhotosLanding
5.07m x 1.56m
Split landing leading to bedrooms and bathroom.
Bedroom 1
4.10m x 4.13m
Bedroom 1 to the front with upvc double glazed window and radiator.
View Bedroom 1 PhotosBedroom 3
2.18m x 2.16m
Bedroom 3 to the rear with upvc double glazed window and radiator
View Bedroom 3 PhotosBathroom
2.17m x 1.18m
Bathroom with 3 piece suite. Low level WC, walk in double shower.
View Bathroom PhotosFloorplans
Outside Spaces
Parking Spaces
Permit
Capacity: 1
Location
Properties you may like
By Stephen Tew Estate Agents








