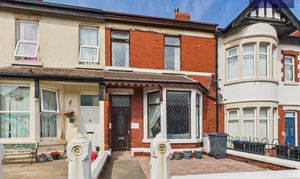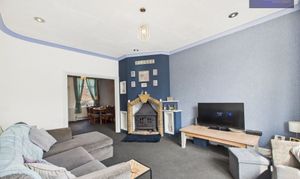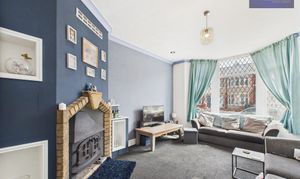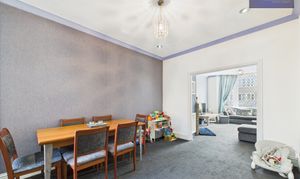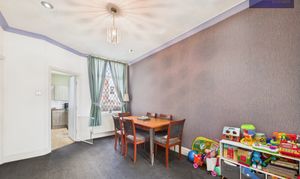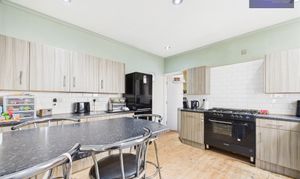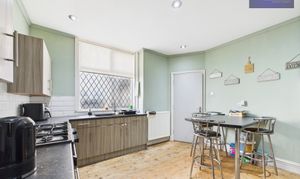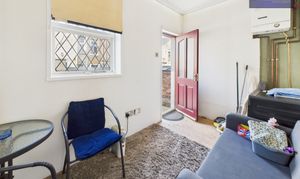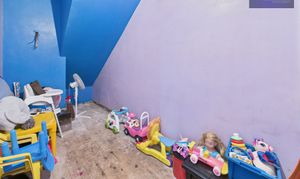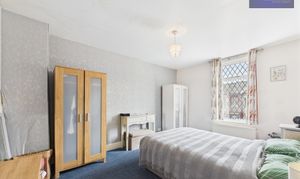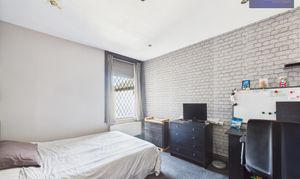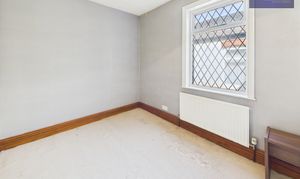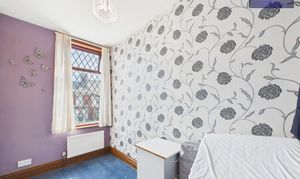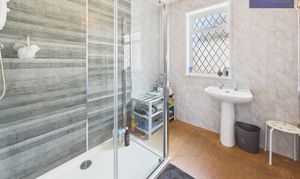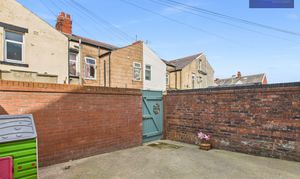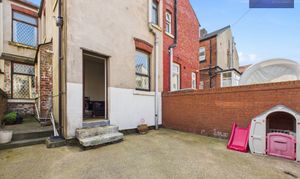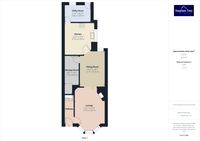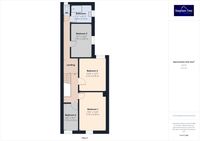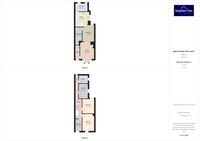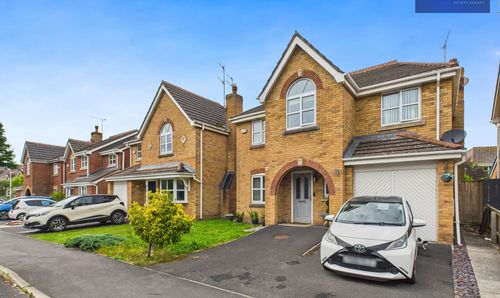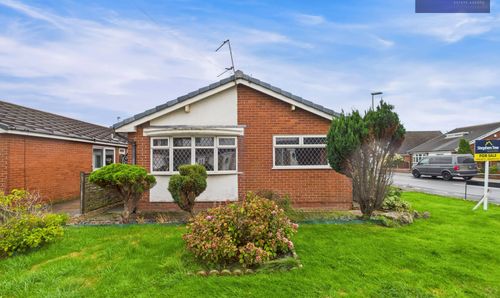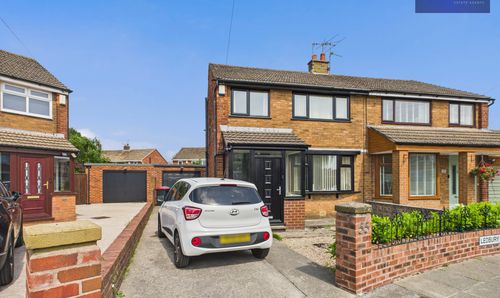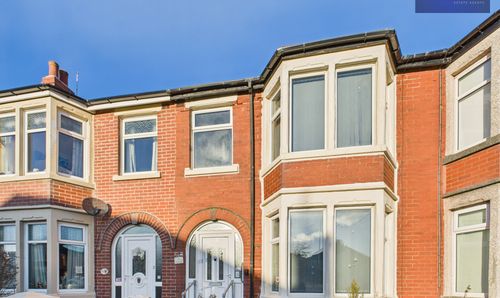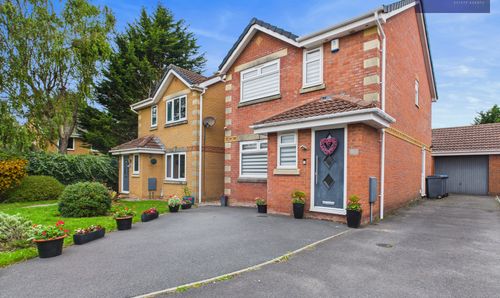For Sale
£140,000
Offers Over
4 Bedroom Mid-Terraced House, Warley Road, Blackpool, FY1
Warley Road, Blackpool, FY1

Stephen Tew Estate Agents
Stephen Tew Estate Agents, 132 Highfield Road
Description
Discover a perfect blend of comfort and style in this 4-bedroom mid-terraced house. Boasting a versatile layout, this spacious family home offers a warm welcome to all who step inside. The ground floor comprises two reception rooms, providing ample space for entertaining or relaxation. The well-equipped kitchen and convenient utility room ensure functional living, while the versatile storage room presents the exciting potential for conversion into a ground floor WC or office space. Upstairs, four bedrooms await, accompanied by a family bathroom and a separate WC.
Step outside and be greeted by a low-maintenance garden to the rear.
Situated within close proximity to local schools, amenities, and the promenade, this property effortlessly bridges comfort and convenience for a truly harmonious lifestyle.
EPC Rating: E
Step outside and be greeted by a low-maintenance garden to the rear.
Situated within close proximity to local schools, amenities, and the promenade, this property effortlessly bridges comfort and convenience for a truly harmonious lifestyle.
EPC Rating: E
Key Features
- Spacious Mid-Terrace Family Home
- Two Reception Rooms, Kitchen, Utility Room
- Versatile Storage Room With Potential For Conversion Into GF WC/Office Space
- Four Bedrooms, Family Bathroom, Separate WC
- Within Close Proximity To Local Schools, Amenities And The Promenade
Property Details
- Property type: House
- Property style: Mid-Terraced
- Price Per Sq Foot: £109
- Approx Sq Feet: 1,286 sqft
- Council Tax Band: C
Rooms
Hallway
3.64m x 1.14m
Landing
WC
1.06m x 0.81m
Floorplans
Outside Spaces
Front Garden
Parking Spaces
On street
Capacity: 1
Location
Properties you may like
By Stephen Tew Estate Agents
Disclaimer - Property ID b515a406-86a3-422c-af89-081a77641668. The information displayed
about this property comprises a property advertisement. Street.co.uk and Stephen Tew Estate Agents makes no warranty as to
the accuracy or completeness of the advertisement or any linked or associated information,
and Street.co.uk has no control over the content. This property advertisement does not
constitute property particulars. The information is provided and maintained by the
advertising agent. Please contact the agent or developer directly with any questions about
this listing.
