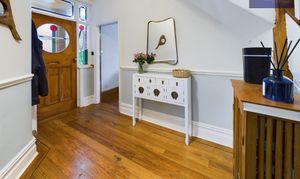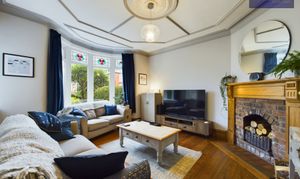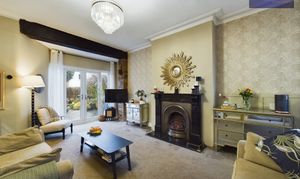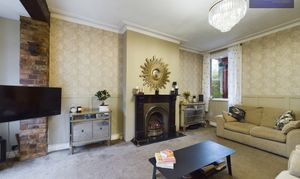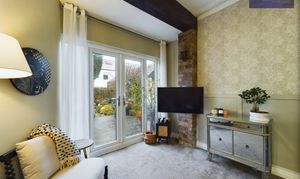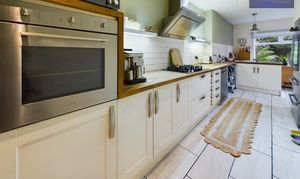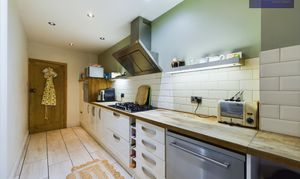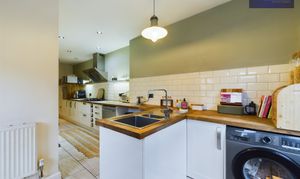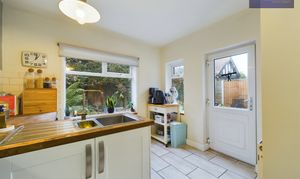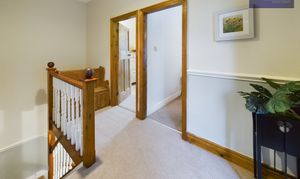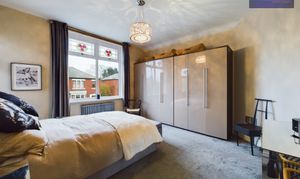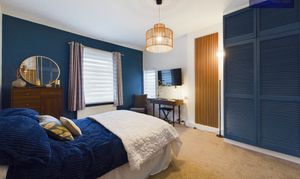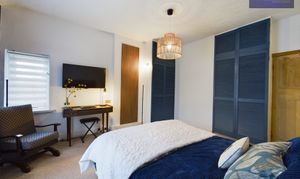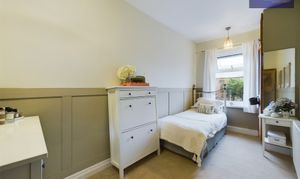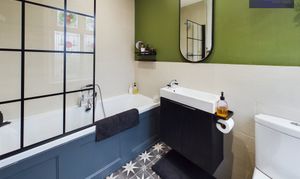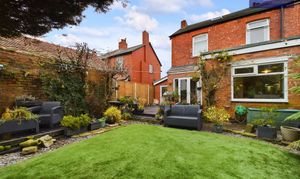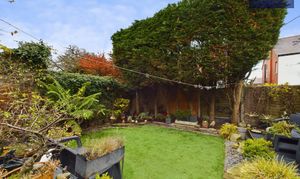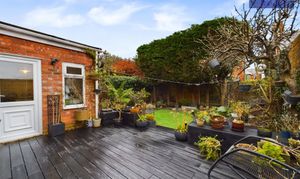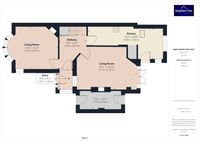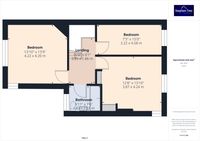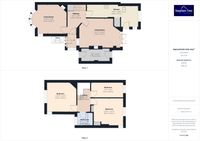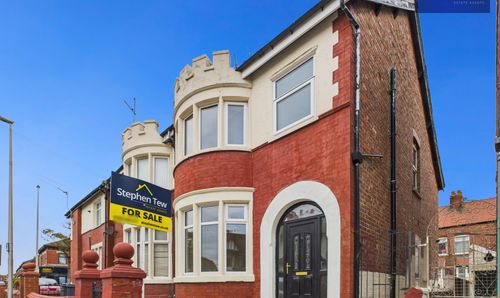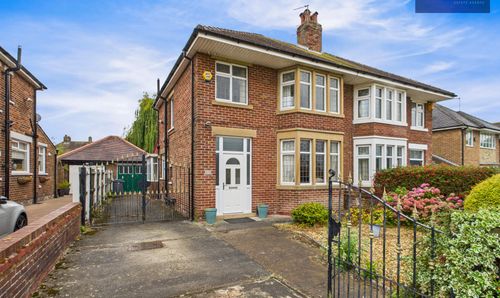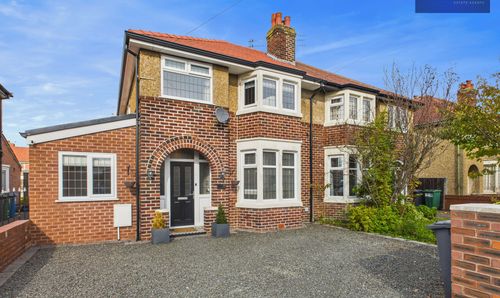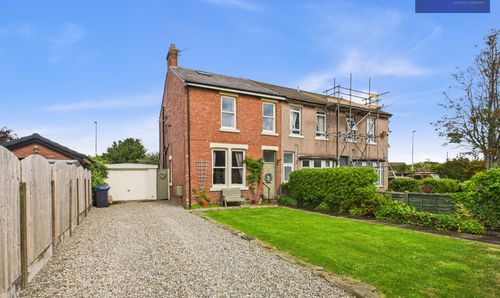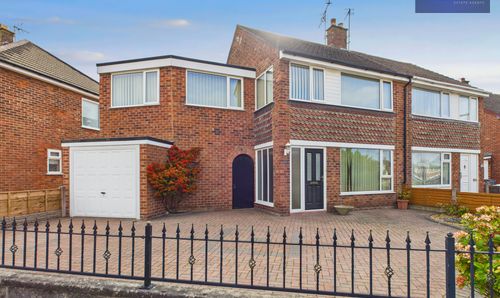3 Bedroom Semi Detached House, St. Vincent Avenue, Blackpool, FY1
St. Vincent Avenue, Blackpool, FY1

Stephen Tew Estate Agents
Stephen Tew Estate Agents, 132 Highfield Road
Description
Introducing this charming 3-bedroom semi-detached house to the market, boasting a prime location. This spacious family home is full of character and original features, creating a warm and welcoming atmosphere from the moment you step in. The property comprises an entrance vestibule, inviting hallway leading to a lounge with an open fire and brick fireplace, as well as a 2nd reception/dining room equipped with a gas fire and patio doors that flood the space with natural light. The fitted kitchen boasts solid oak worktops and integrated oven & hob, perfect for culinary enthusiasts. Upstairs, you will find 3 spacious bedrooms, all complete with fitted wardrobes/storage units, along with a modern 3-piece suite bathroom.
Outside, the landscaped garden and off-road parking at the front of the property provide a pleasing first impression. The private, enclosed rear garden is a tranquil retreat, featuring composite decking for outdoor relaxation, a lush lawn for play or leisure, and flower/shrub borders adding a splash of colour throughout the seasons. Additionally, the rear garden offers access to the storage room, providing practical storage solutions for outdoor equipment and more. Whether you seek a serene space to unwind or an area for outdoor gatherings and activities, this property offers versatile outside spaces that cater to various lifestyles. Don't miss the opportunity to make this property your own and enjoy the seamless blend of indoor comfort and outdoor charm that this residence has to offer.
EPC Rating: D
Key Features
- Spacious Family Home Full Of Character And Original Features
- Entrance Vestibule, Hallway, Lounge With Open Fire And Brick Fireplace, 2nd Reception/Dining Room With Gas Fire And Patio Doors
- Fitted Kitchen Boasting Solid Oak Worktops And Integrated Oven & Hob
- 3 Spacious Bedrooms, All Boasting Fitted Wardrobes/Storage Units, 3 Piece Suite Bathroom
- Off Road Parking, Private Garden, Storage Room
- Close Proximity To Local Shops, Transport Links And Amenities
Property Details
- Property type: House
- Price Per Sq Foot: £166
- Approx Sq Feet: 1,324 sqft
- Plot Sq Feet: 2,594 sqft
- Property Age Bracket: 1910 - 1940
- Council Tax Band: B
Rooms
Entrance Vestibule
1.75m x 1.32m
Floorplans
Outside Spaces
Front Garden
Landscaped garden and off road parking to the front
Rear Garden
Private, enclosed garden to the rear with composite decking, laid to lawn and flower/shrub borders. Access to the storage room with power supply.
View PhotosParking Spaces
Driveway
Capacity: 2
Location
Properties you may like
By Stephen Tew Estate Agents

