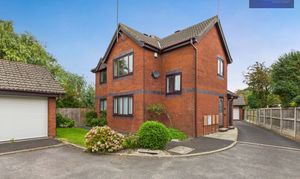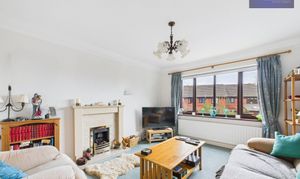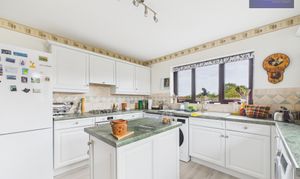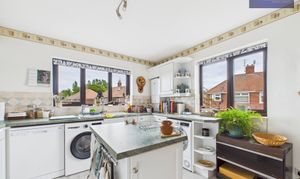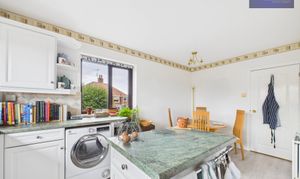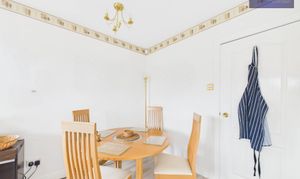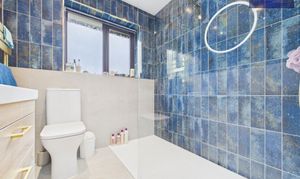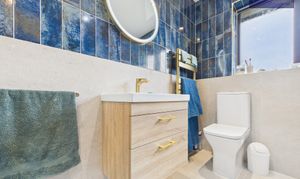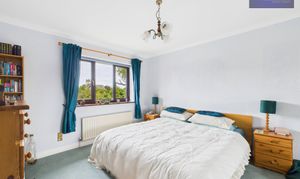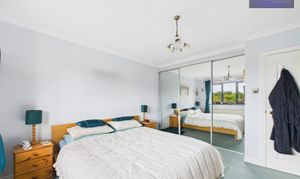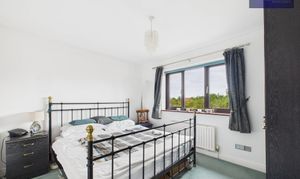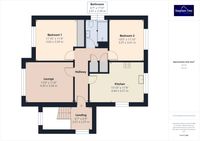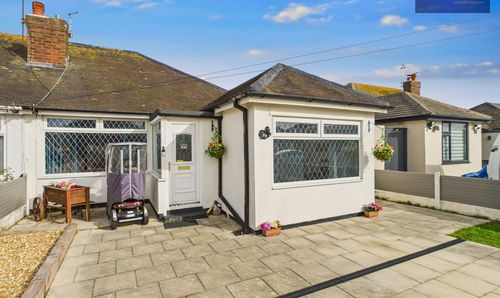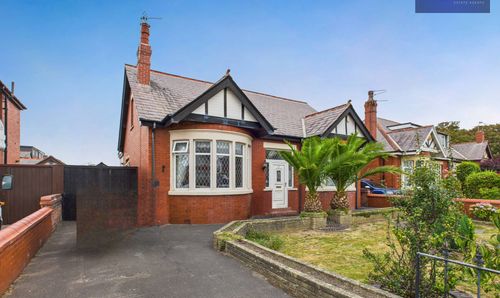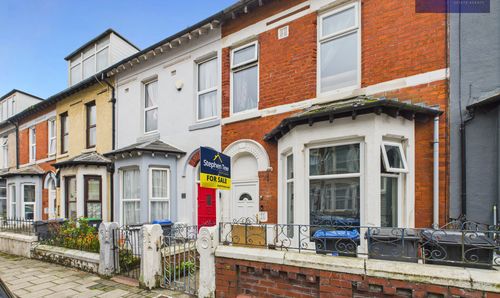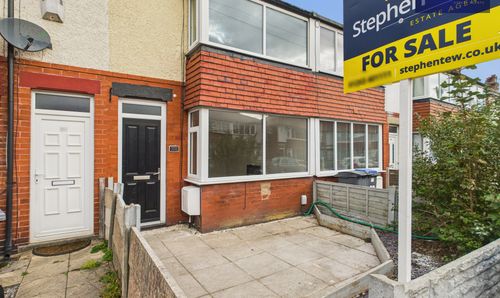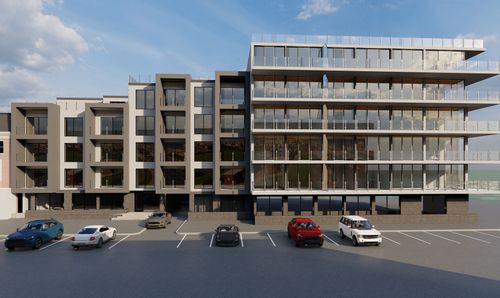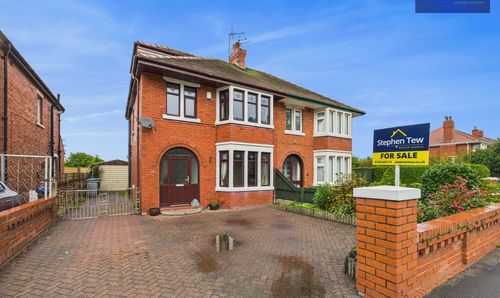For Sale
£180,000
Offers Over
2 Bedroom Apartment, Tithebarn Gate, Poulton-Le-Fylde, FY6
Tithebarn Gate, Poulton-Le-Fylde, FY6

Stephen Tew Estate Agents
Stephen Tew Estate Agents, 132 Highfield Road
Description
Located in a prime area, this spacious first-floor flat offers a convenient lifestyle within close proximity to the bustling Poulton-Le-Fylde town centre. The property boasts a welcoming hallway leading to a generously sized lounge, perfect for relaxing or entertaining guests. The open-plan kitchen and dining room provide a modern and functional space, ideal for daily living. Two well-appointed bedrooms offer comfortable retreats, while the modern bathroom features a stylish and convenient walk-in shower, adding a touch of luxury to every-day routines.
Outside, this property continues to impress with its added feature of a garage, providing secure parking and additional storage space. The well-maintained exterior of the building offers a charming kerb appeal, while the surrounding area boasts a range of amenities, including shops, restaurants, and parks, ensuring both convenience and leisure are at your doorstep. Whether you're looking for a peaceful retreat or a vibrant urban lifestyle, this property offers the best of both worlds, making it a must-see for those seeking a modern and well-located home.
EPC Rating: C
Outside, this property continues to impress with its added feature of a garage, providing secure parking and additional storage space. The well-maintained exterior of the building offers a charming kerb appeal, while the surrounding area boasts a range of amenities, including shops, restaurants, and parks, ensuring both convenience and leisure are at your doorstep. Whether you're looking for a peaceful retreat or a vibrant urban lifestyle, this property offers the best of both worlds, making it a must-see for those seeking a modern and well-located home.
EPC Rating: C
Key Features
- Spacious First Floor Flat With Garage Situated In A Prime Location Within Close Proximity To Poulton-Le-Fylde Town Centre
- Hallwa, Spacious Lounge, Open Plan Kitchen/ Dining Room, Two Bedrooms, Modern Bathroom With Walk-In Shower
Property Details
- Property type: Apartment
- Price Per Sq Foot: £242
- Approx Sq Feet: 743 sqft
- Plot Sq Feet: 1,292 sqft
- Council Tax Band: C
- Tenure: Leasehold
- Lease Expiry: -
- Ground Rent: £50.00 per month
- Service Charge: £0.00 per month
Rooms
Landing
2.01m x 2.07m
Hallway
Floorplans
Outside Spaces
Parking Spaces
Garage
Capacity: 1
Location
Properties you may like
By Stephen Tew Estate Agents
Disclaimer - Property ID 29e3f9a4-2afa-40ea-a93d-f276a154463d. The information displayed
about this property comprises a property advertisement. Street.co.uk and Stephen Tew Estate Agents makes no warranty as to
the accuracy or completeness of the advertisement or any linked or associated information,
and Street.co.uk has no control over the content. This property advertisement does not
constitute property particulars. The information is provided and maintained by the
advertising agent. Please contact the agent or developer directly with any questions about
this listing.
