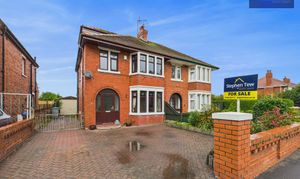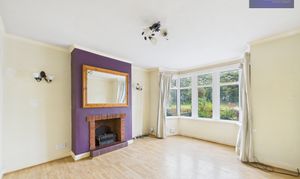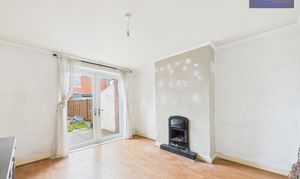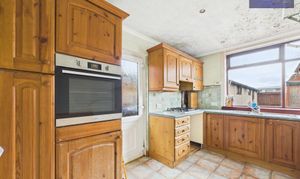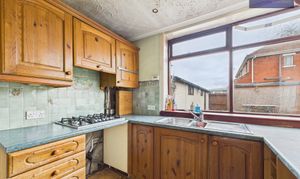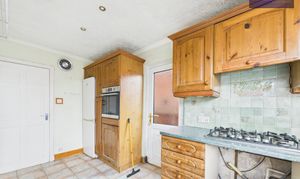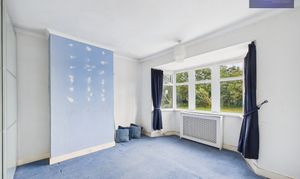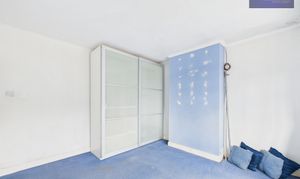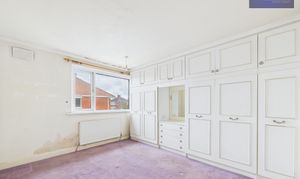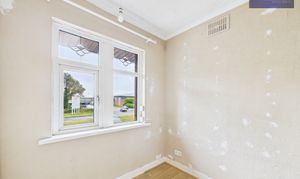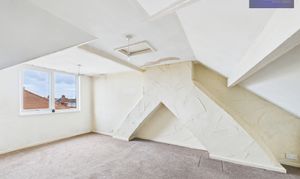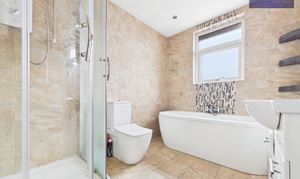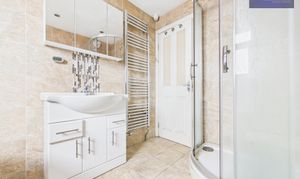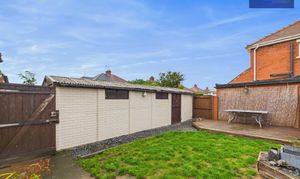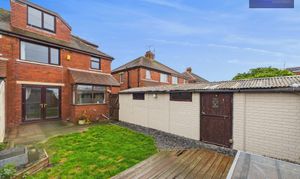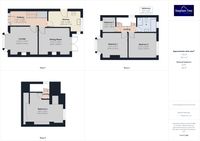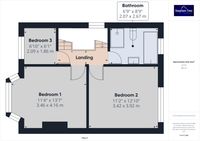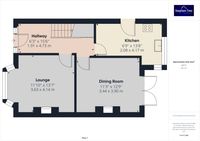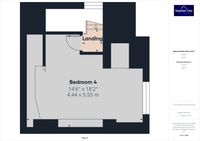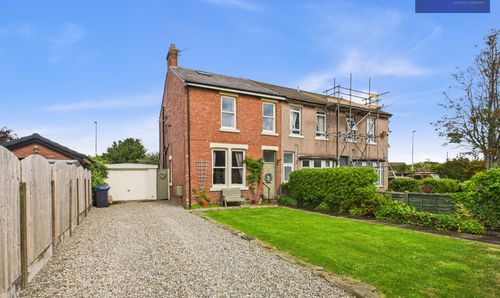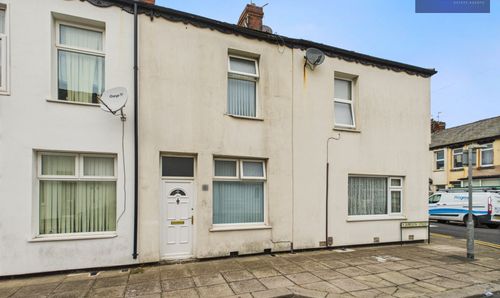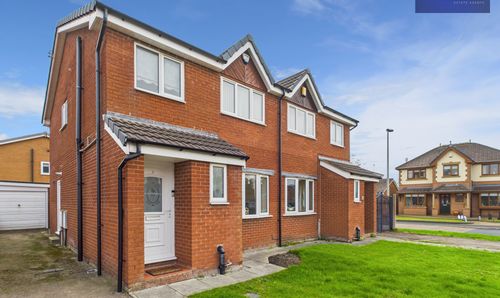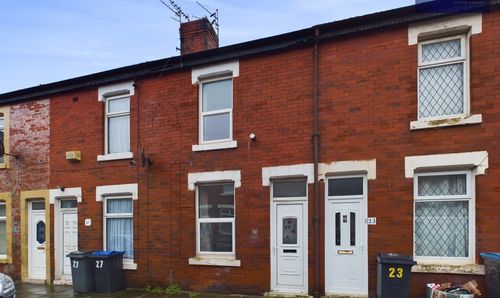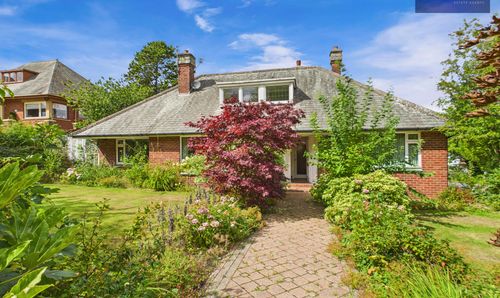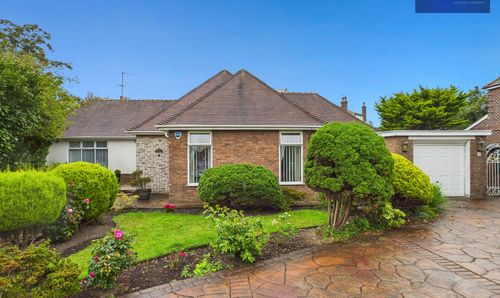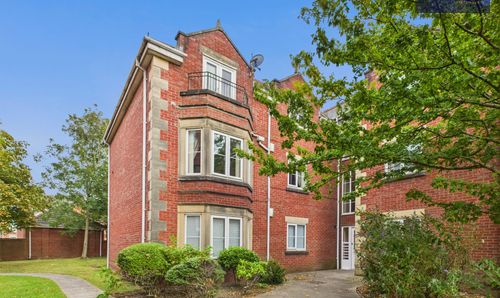For Sale
£180,000
Offers Over
4 Bedroom Semi Detached House, Squires Gate Lane, Blackpool, FY4
Squires Gate Lane, Blackpool, FY4

Stephen Tew Estate Agents
Stephen Tew Estate Agents, 132 Highfield Road
Description
This splendid 4-bedroom semi-detached house presents an excellent opportunity for those seeking a renovation project. Enviably located within close proximity to local shops, transportation links, and schools, this property boasts a driveway and garage, providing convenient parking solutions. Upon entry, the hallway leads to the lounge, dining room, and kitchen, offering versatile living spaces. Ascend to the first floor via the landing to discover four well-proportioned bedrooms and a contemporary four-piece suite modern family bathroom. The enclosed rear garden provides a peaceful retreat, with access to the garage offering additional storage options. Upgrades include a loft conversion executed to regulations, a 3-year-old boiler, complete with a valid gas safety certificate, enhancing the property's appeal to potential buyers looking to upgrade and personalise their living space.
Outside, this property offers ample scope for outdoor enjoyment and entertaining. The generous plot size provides the opportunity to create a stunning garden oasis or a play area for children and pets. The driveway and garage not only offer practical parking solutions but also afford additional storage space. The peaceful surroundings and well-maintained exterior contribute to the property's overall charm, making it an attractive option for those looking to make a house a home. Whether it be relaxing in the privacy of the enclosed rear garden or utilising the garage for hobbies and storage, this property provides a canvas for new owners to fulfil their vision and create a personalised living space tailored to their needs and preferences. This opportunity to craft a dream home in a sought-after location is not to be missed.
EPC Rating: D
Outside, this property offers ample scope for outdoor enjoyment and entertaining. The generous plot size provides the opportunity to create a stunning garden oasis or a play area for children and pets. The driveway and garage not only offer practical parking solutions but also afford additional storage space. The peaceful surroundings and well-maintained exterior contribute to the property's overall charm, making it an attractive option for those looking to make a house a home. Whether it be relaxing in the privacy of the enclosed rear garden or utilising the garage for hobbies and storage, this property provides a canvas for new owners to fulfil their vision and create a personalised living space tailored to their needs and preferences. This opportunity to craft a dream home in a sought-after location is not to be missed.
EPC Rating: D
Key Features
- Semi-Detached House With Driveway And Garage Within Close Proximity To Local Shops, Transportation Links And Schools
- Hallway, Lounge, Dining Room, Kitchen, Landing, Four Bedrooms, Four Piece Suite Modern Family Bathroom
- Enclosed Rear Garden With Access To The Garage
Property Details
- Property type: House
- Price Per Sq Foot: £167
- Approx Sq Feet: 1,076 sqft
- Plot Sq Feet: 2,325 sqft
- Council Tax Band: C
Rooms
Hallway
4.73m x 1.91m
Landing
Floorplans
Outside Spaces
Parking Spaces
Location
Properties you may like
By Stephen Tew Estate Agents
Disclaimer - Property ID dda70461-47e4-4898-99d2-554ff49636f9. The information displayed
about this property comprises a property advertisement. Street.co.uk and Stephen Tew Estate Agents makes no warranty as to
the accuracy or completeness of the advertisement or any linked or associated information,
and Street.co.uk has no control over the content. This property advertisement does not
constitute property particulars. The information is provided and maintained by the
advertising agent. Please contact the agent or developer directly with any questions about
this listing.
