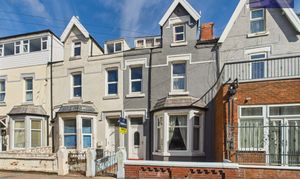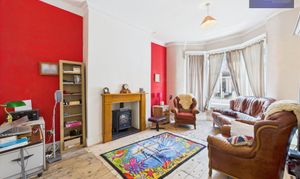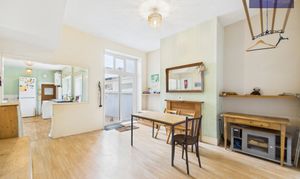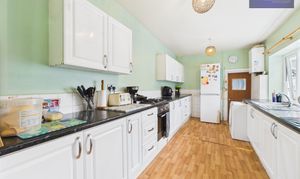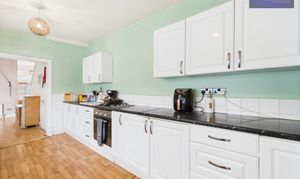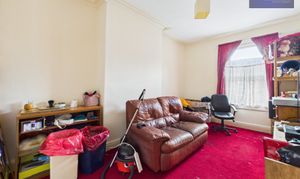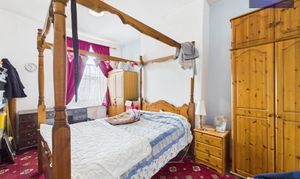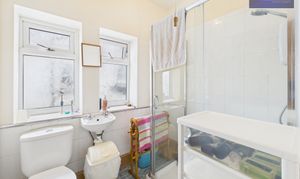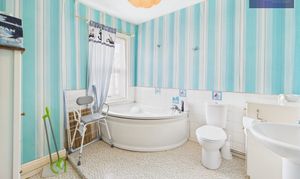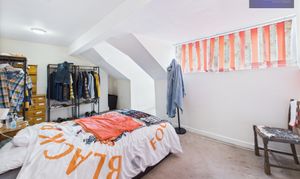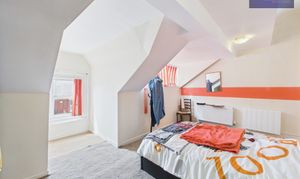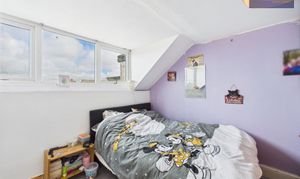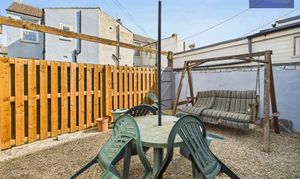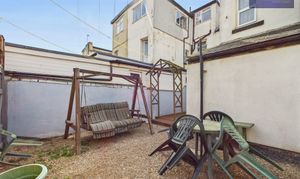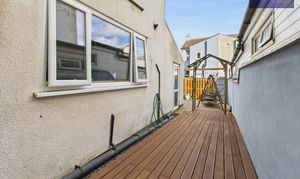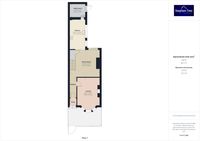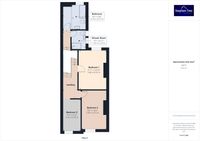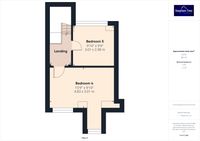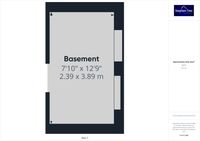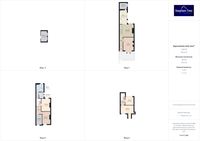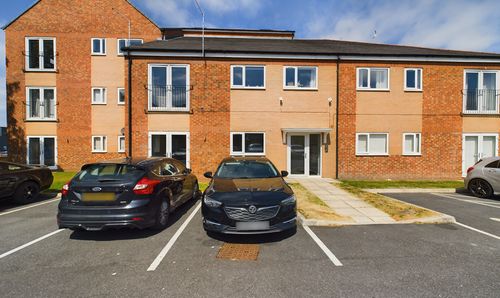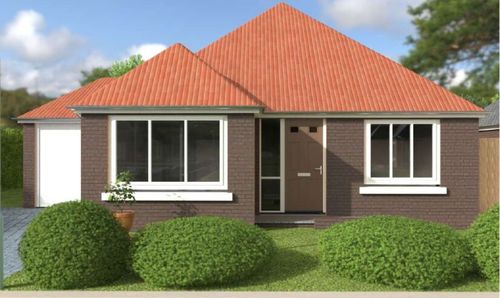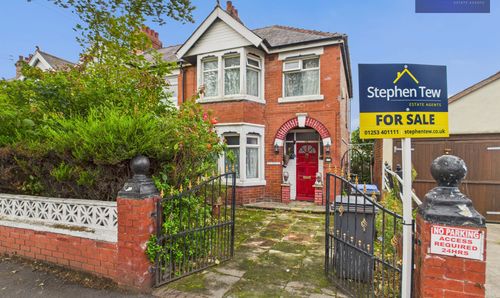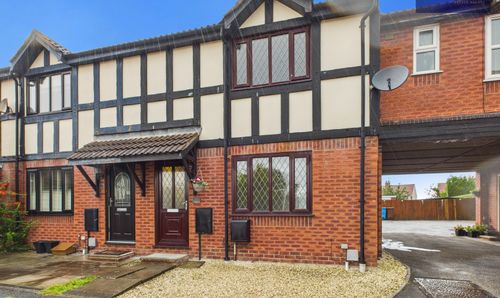5 Bedroom Mid-Terraced House, Shaw Road, Blackpool, FY1
Shaw Road, Blackpool, FY1

Stephen Tew Estate Agents
Stephen Tew Estate Agents, 132 Highfield Road
Description
The ground floor features a well-appointed lounge, a versatile dining room, a fitted kitchen, and a convenient utility room, offering a functional layout for every-day living and entertaining.
Ascending to the first floor, you will find three bedrooms and two bathrooms, providing privacy and convenience for family members or guests. The second floor comprises two additional bedrooms, offering flexibility for various living arrangements or home office needs.
A notable feature of this property is the basement space, which presents a valuable opportunity for storage or the creation of an additional living area to suit your lifestyle requirements.
To the rear of the property, a yard provides a low-maintenance outdoor space that can be enjoyed for al fresco dining or relaxation.
Situated within close proximity to the Promenade, local amenities, and attractions and with excellent transport links, this home offers a lifestyle of convenience and leisure. Whether you fancy a leisurely stroll along the seafront, a visit to nearby shops and cafes, or an exploration of the vibrant local scene, this property's location ensures that all your needs are within easy reach.
EPC Rating: D
Key Features
- Five Bedroom House In The Heart Of South Shore
- Entrance Vestibule, Hallway, Lounge, Dining Room, Kitchen, Utility Room
- 3 Bedrooms, 2 Bathrooms To The First Floor
- 2 Bedrooms To The Second Floor
- Basement Space For Storage Or Additional Living Space
- Yard To The Rear
- Within Close Proximity To The Promenade, Local Amenities And Attractions
Property Details
- Property type: House
- Price Per Sq Foot: £71
- Approx Sq Feet: 1,749 sqft
- Council Tax Band: A
Rooms
Entrance Vestibule
1.18m x 1.19m
Hallway
3.50m x 1.20m
Utility Room
2.37m x 2.70m
Basement
3.89m x 2.39m
First Floor Landing
Bedroom 3
3.76m x 2.16m
Second Floor Landing
Outside Spaces
Front Garden
Parking Spaces
Permit
Capacity: 1
Location
Properties you may like
By Stephen Tew Estate Agents
