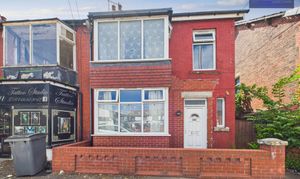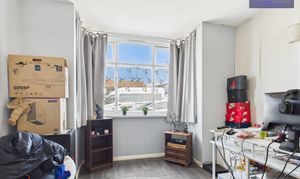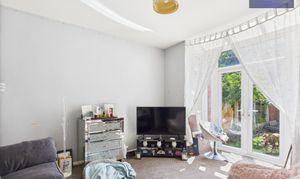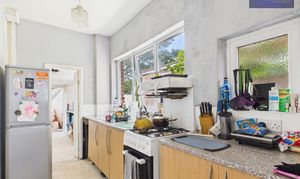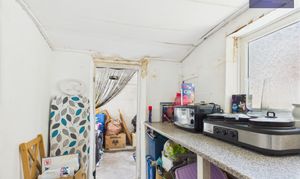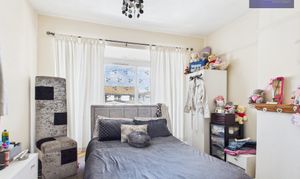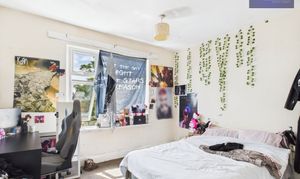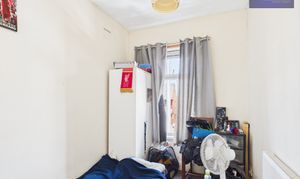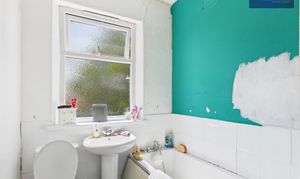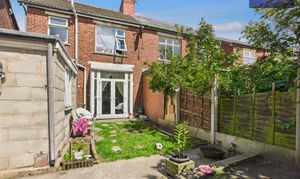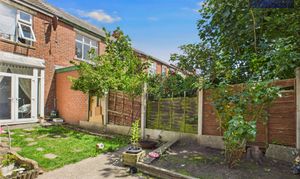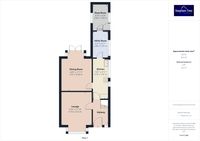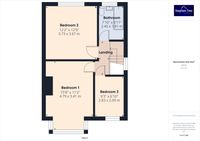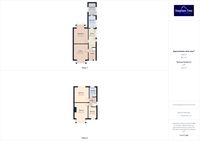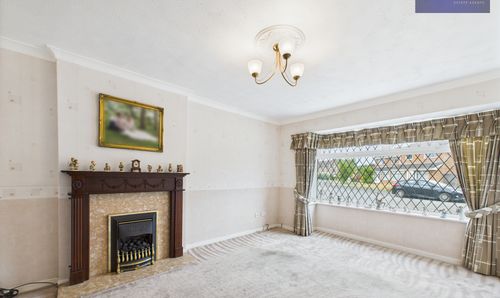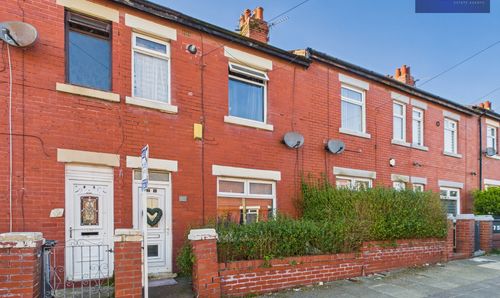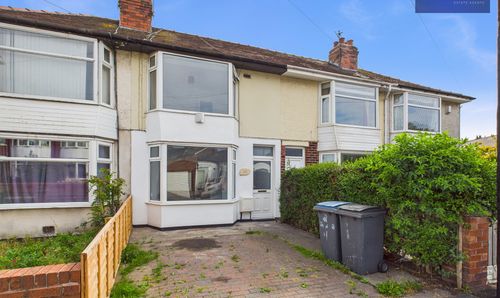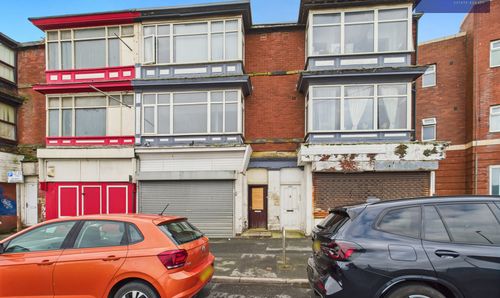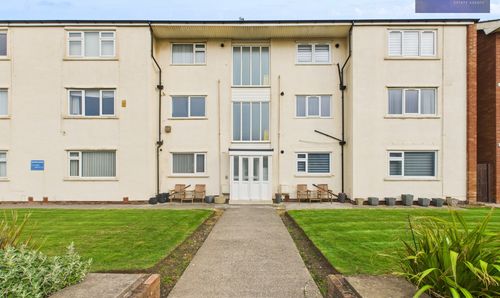For Sale
£115,000
Offers Over
3 Bedroom Semi Detached House, Hawes Side Lane, Blackpool, FY4
Hawes Side Lane, Blackpool, FY4

Stephen Tew Estate Agents
Stephen Tew Estate Agents, 132 Highfield Road
Description
Introducing an investment opportunity, we present this 3-bedroom semi-detached house strategically situated in proximity to local schools, shops, and an array of convenient transport links. This semi-detached residence is sure to capture the interest of discerning investors, currently housing tenants.
Upon entering the property, you are welcomed by a hallway leading to two appointed reception rooms, offering ample space for dining and lounging arrangements, kitchen, utility room and additional store room.
Ascending the staircase to the first floor, the property features three bedrooms and a family bathroom.
A south-east facing garden to the rear adds to the appeal of this property.
EPC Rating: D
Upon entering the property, you are welcomed by a hallway leading to two appointed reception rooms, offering ample space for dining and lounging arrangements, kitchen, utility room and additional store room.
Ascending the staircase to the first floor, the property features three bedrooms and a family bathroom.
A south-east facing garden to the rear adds to the appeal of this property.
EPC Rating: D
Key Features
- Semi-Detached House Close To Local Schools, Shops And Transport Links
- Investment Opportunity, Sold With Tenants in Situ
- Hallway, Two Reception Rooms, Kitchen, Utility Room, Store Room
- Three Bedrooms, Family Bathroom
- South-East Garden
Property Details
- Property type: House
- Price Per Sq Foot: £104
- Approx Sq Feet: 1,109 sqft
- Property Age Bracket: 1910 - 1940
- Council Tax Band: B
Rooms
Hallway
2.99m x 1.80m
Store Room
3.00m x 1.95m
Landing
2.31m x 0.85m
Floorplans
Outside Spaces
Front Garden
Parking Spaces
On street
Capacity: 1
Location
Properties you may like
By Stephen Tew Estate Agents
Disclaimer - Property ID 5da0fa98-5f83-4ba8-965e-82462122f061. The information displayed
about this property comprises a property advertisement. Street.co.uk and Stephen Tew Estate Agents makes no warranty as to
the accuracy or completeness of the advertisement or any linked or associated information,
and Street.co.uk has no control over the content. This property advertisement does not
constitute property particulars. The information is provided and maintained by the
advertising agent. Please contact the agent or developer directly with any questions about
this listing.
