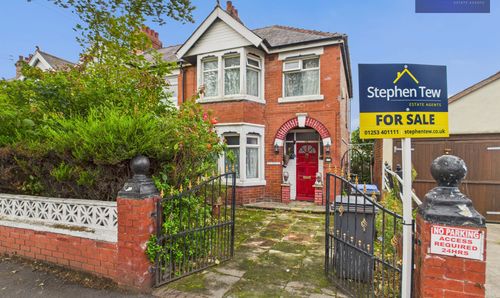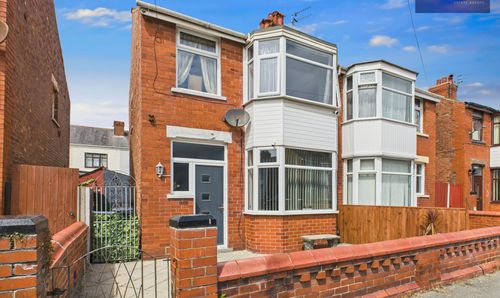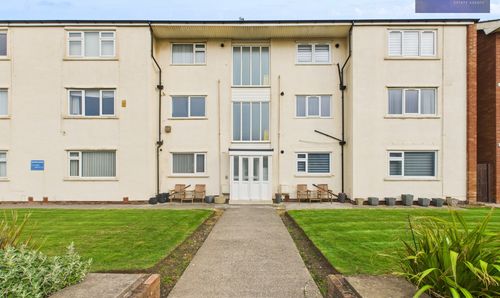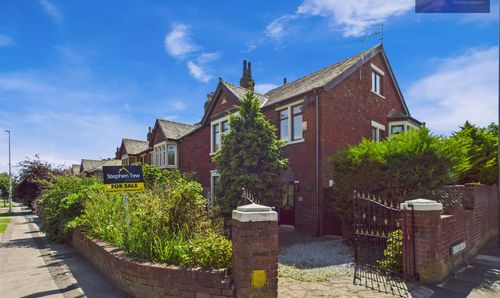3 Bedroom End of Terrace House, Levine Avenue, Blackpool, FY4
Levine Avenue, Blackpool, FY4

Stephen Tew Estate Agents
Stephen Tew Estate Agents, 132 Highfield Road
Description
We are pleased to offer this 3-bedroom end of terrace house with no onward chain in a sought-after residential area. The property is ideally situated within close proximity to local schools, shops, and amenities, making it an ideal choice for families and professionals alike.
The ground floor comprises an entrance hall leading to a lounge, a well-appointed kitchen, a double bedroom, and a bathroom. Upstairs, there are two additional bedrooms and a three-piece suite bathroom, providing ample space for comfortable living. The property benefits from Gas Central Heating and uPVC Double Glazing, ensuring a comfortable living environment year-round.
The property also benefits from a shared driveway and gardens to the front and rear, offering outdoor space for relaxation and entertaining.
EPC Rating: D
Key Features
- 3 Bedroom End Terrace In Popular Residential Area
- Within Close Proximity To Local Schools, Shops And Amenities
- Entrance Hall, Lounge, Kitchen, Bedroom And Bathroom To The Ground Floor
- 2 Further Bedrooms And 3 Piece Suite Bathroom To The First Floor
- Shared Driveway, Gardens Front And Rear
Property Details
- Property type: House
- Price Per Sq Foot: £164
- Approx Sq Feet: 700 sqft
- Plot Sq Feet: 1,701 sqft
- Property Age Bracket: 1910 - 1940
- Council Tax Band: A
Rooms
Entrance Hall
1.11m x 0.98m
Landing
2.10m x 0.79m
Floorplans
Outside Spaces
Front Garden
Parking Spaces
On street
Capacity: 1
Location
Properties you may like
By Stephen Tew Estate Agents
































