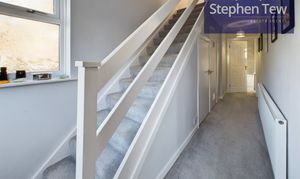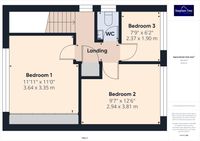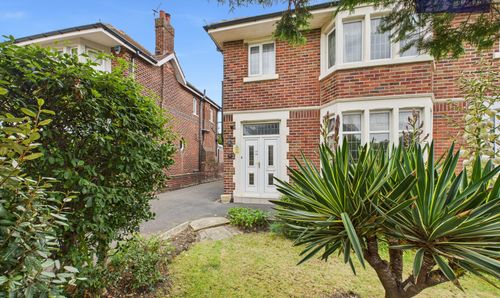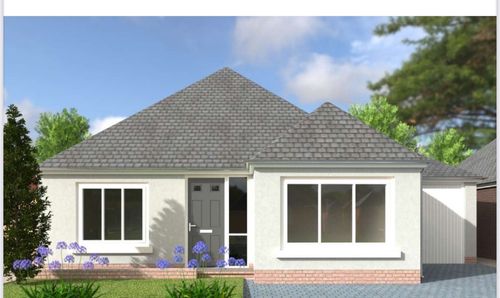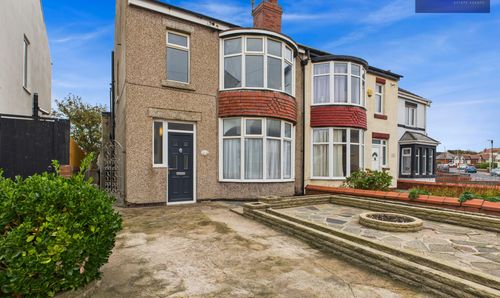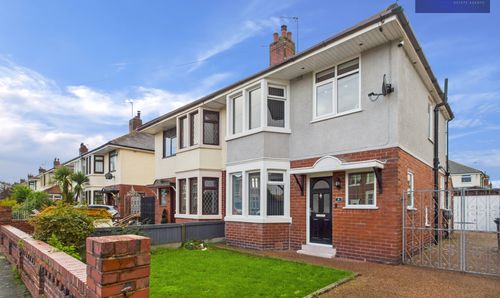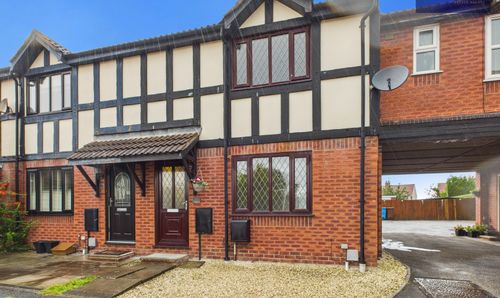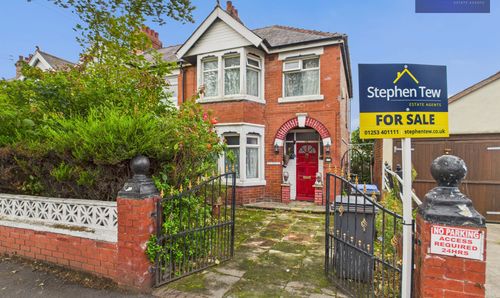For Sale
£185,000
Offers Over
3 Bedroom Semi Detached House, Tuxbury Drive, Thornton-Cleveleys, FY5
Tuxbury Drive, Thornton-Cleveleys, FY5

Stephen Tew Estate Agents
Stephen Tew Estate Agents, 132 Highfield Road
Description
Nestled in a quiet cul-de-sac in a quiet, yet popular, residential area of Little Thornton within close proximity of many amenities, schools, shops and transport links. This beautifully presented 3-bedroom semi-detached family home offers a perfect blend of modern living and comfort. The property features a modern kitchen that was renovated in 2024, complete with integrated oven, hob, and dishwasher. Upon entering, the hallway cleverly utilises storage cupboards as a utility space, leading into a spacious lounge ideal for relaxation. Completing the ground floor is a tastefully designed 3-piece suite bathroom for convenience. The first floor comprises 3 bedrooms, with the master bedroom boasting fitted wardrobes with mirrored sliding doors, along with a WC/wash basin for added functionality.
Step outside to discover a south facing garden that provides both relaxation and entertainment opportunities. The enclosed private garden boasts a lawn and newly laid wooden decking from 2024, offering a perfect setting for outdoor gatherings or quiet retreats. Additionally, the garden provides access to a detached garage, ideal for storage or potential conversion. The garage itself is equipped with light and power, offering convenience and practicality for any homeowner. Lastly, a driveway provides off-street parking, completing the package of this charming property.
Perfect for families or individuals seeking a peaceful yet modern living environment, this home is ready to welcome its new owners with open arms.
EPC Rating: D
Step outside to discover a south facing garden that provides both relaxation and entertainment opportunities. The enclosed private garden boasts a lawn and newly laid wooden decking from 2024, offering a perfect setting for outdoor gatherings or quiet retreats. Additionally, the garden provides access to a detached garage, ideal for storage or potential conversion. The garage itself is equipped with light and power, offering convenience and practicality for any homeowner. Lastly, a driveway provides off-street parking, completing the package of this charming property.
Perfect for families or individuals seeking a peaceful yet modern living environment, this home is ready to welcome its new owners with open arms.
EPC Rating: D
Key Features
- 3 Bedroom Semi-Detached Family Home
- Great Location Nestled In A Quiet Cul-De-Sac
- Modern Kitchen Renovated In 2024
- Hallway With Storage Cupboards Cleverly Used As A Utility Space, Lounge, Modern Kitchen With Integrated Oven, Hob And Dishwasher, 3 Piece Suite Bathroom
- 3 Bedrooms, Master Bedroom Boasting Fitted Wardrobes With Mirrored Sliding Doors, WC/Wash Basin
- Driveway, Garage And South Facing Garden
Property Details
- Property type: House
- Price Per Sq Foot: £205
- Approx Sq Feet: 904 sqft
- Council Tax Band: C
Rooms
Landing
Floorplans
Outside Spaces
Front Garden
Rear Garden
Enclosed, private south facing garden to the rear with lawn, newly laid wooden decking (2024) and access to detached garage.
View PhotosParking Spaces
Driveway
Capacity: 2
Garage
Capacity: 1
Garage with light and power connected.
Location
residential area of Little Thornton.
Properties you may like
By Stephen Tew Estate Agents
Disclaimer - Property ID ba0ce426-157f-403d-aee2-c39b055212ae. The information displayed
about this property comprises a property advertisement. Street.co.uk and Stephen Tew Estate Agents makes no warranty as to
the accuracy or completeness of the advertisement or any linked or associated information,
and Street.co.uk has no control over the content. This property advertisement does not
constitute property particulars. The information is provided and maintained by the
advertising agent. Please contact the agent or developer directly with any questions about
this listing.







