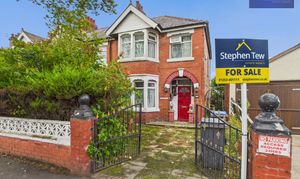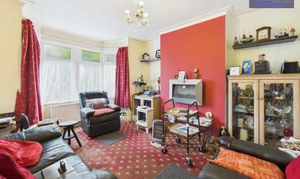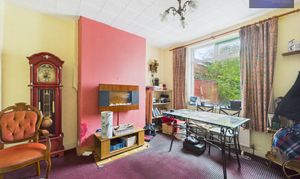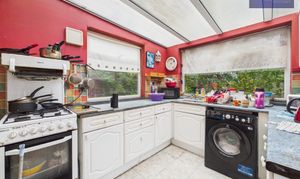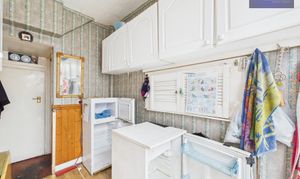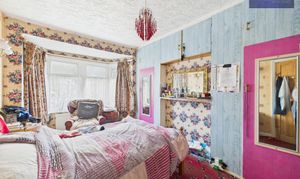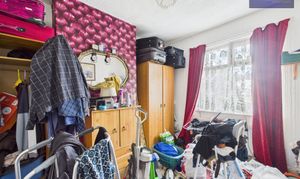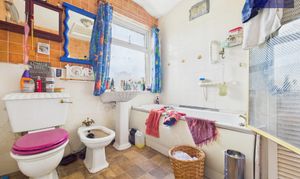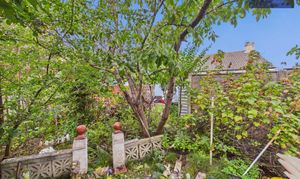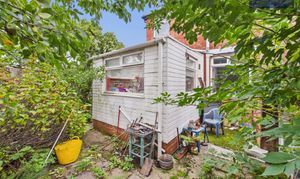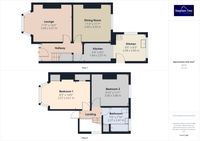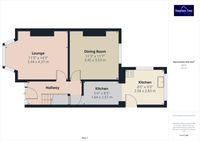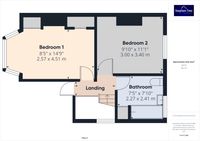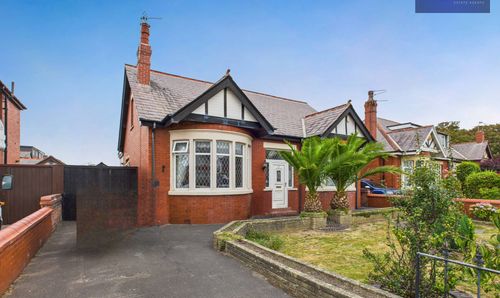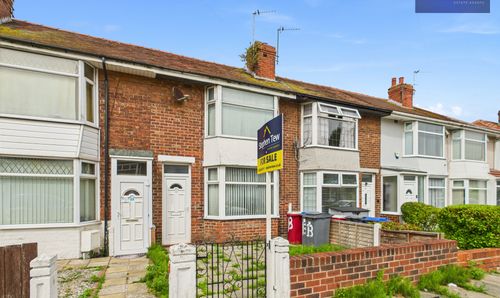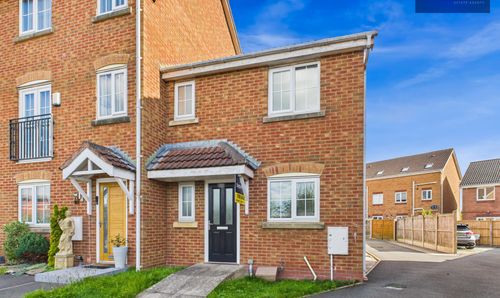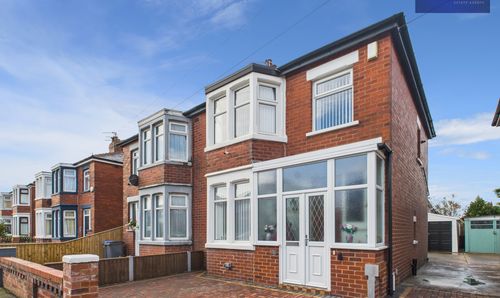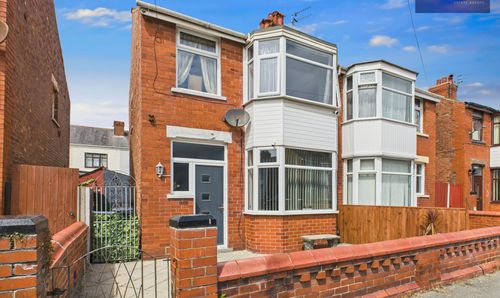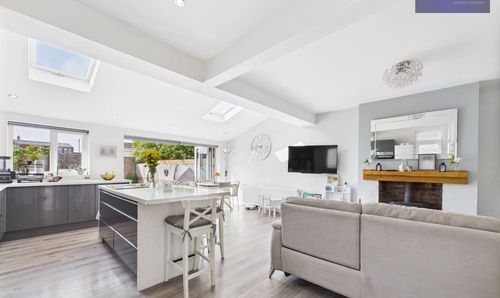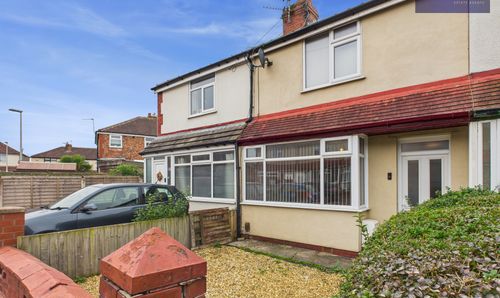3 Bedroom End of Terrace House, Marton Drive, Blackpool, FY4
Marton Drive, Blackpool, FY4

Stephen Tew Estate Agents
Stephen Tew Estate Agents, 132 Highfield Road
Description
Being Sold via Secure Sale online bidding. Terms & Conditions apply.
This charming three-bedroom, end of terrace house offers an exceptional blend of period character and modern convenience. The property welcomes you through a gated driveway, providing secure off-road parking. The front garden area, framed by mature shrubs and classic red brickwork, exudes kerb appeal and highlights the home's traditional period features. Once inside, large bay windows in the living spaces fill the rooms with abundant natural light, while the decorative ceiling details and feature walls add a unique sense of style and elegance throughout.
The heart of the home is a modern kitchen, boasting integrated appliances and ample counter space, perfect for both every-day meals and entertaining. Two generous reception rooms include decorative fireplaces, built-in storage, and inviting garden views, ensuring comfort and versatility for family living. Upstairs, the bedrooms offer spacious accommodation with plentiful built-in storage and continued period charm. The bathroom is bright and airy, with scope for personalisation. Outdoor enthusiasts will appreciate the private rear garden, surrounded by mature trees and adorned with decorative ornaments, providing a tranquil retreat ideal for relaxation or gardening. This property combines classic details with thoughtful modern updates, making it a standout choice for discerning buyers.
Auctioneers Additional Comments
Pattinson Auction are working in Partnership with the marketing agent on this online auction sale and are referred to below as 'The Auctioneer'.
This auction lot is being sold either under conditional (Modern) or unconditional (Traditional) auction terms and overseen by the auctioneer in partnership with the marketing agent.
The property is available to be viewed strictly by appointment only via the Marketing Agent or The Auctioneer. Bids can be made via the Marketing Agents or via The Auctioneers website.
Please be aware that any enquiry, bid or viewing of the subject property will require your details being shared between both any marketing agent and The Auctioneer in order that all matters can be dealt with effectively.
The property is being sold via a transparent online auction.
In order to submit a bid upon any property being marketed by The Auctioneer, all bidders/buyers will be required to adhere to a verification of identity process in accordance with Anti Money Laundering procedures. Bids can be submitted at any time and from anywhere.
Our verification process is in place to ensure that AML procedure are carried out in accordance with the law.
The advertised price is commonly referred to as a ‘Starting Bid’ or ‘Guide Price’ and is accompanied by a ‘Reserve Price’. The ‘Reserve Price’ is confidential to the seller and the auctioneer and will typically be within a range above or below 10% of the ‘Guide Price’ / ‘Starting Bid’.
These prices are subject to change.
An auction can be closed at any time with the auctioneer permitting for the property (the lot) to be sold prior to the end of the auction.
A Legal Pack associated with this particular property is available to view upon request and contains details relevant to the legal documentation enabling all interested parties to make an informed decision prior to bidding. The Legal Pack will also outline the buyers’ obligations and sellers’ commitments. It is strongly advised that you seek the counsel of a solicitor prior to proceeding with any property and/or Land Title purchase.
Auctioneers Additional Comments
In order to secure the property and ensure commitment from the seller, upon exchange of contracts the successful bidder will be expected to pay a non-refundable deposit equivalent to 5% of the purchase price of the property. The deposit will be a contribution to the purchase price. A non-refundable reservation fee of up to 6% inc VAT (subject to a minimum of £7,200 inc VAT) is also required to be paid upon agreement of sale. The Reservation Fee is in addition to the agreed purchase price and consideration should be made by the purchaser in relation to any Stamp Duty Land Tax liability associated with overall purchase costs.
Both the Marketing Agent and The Auctioneer may believe necessary or beneficial to the customer to pass their details to third party service suppliers, from which a referral fee may be obtained. There is no requirement or indeed obligation to use these recommended suppliers or services.
EPC Rating: E
Key Features
- End Of Terrace House With Gated Off- Street Parking Within Close Proximity To Local Shops, Schools And Transportation Links
- No Onward Chain
- Hallway, Lounge, Dining Room, Kitchen, Landing, Three Bedrooms, Family Bathroom
- Enclosed West Facing Rear Garden With Brick Built Storage Facility
Property Details
- Property type: House
- Plot Sq Feet: 1,744 sqft
- Council Tax Band: A
Rooms
Hallway
Landing
Bedroom 3
Floorplans
Outside Spaces
Parking Spaces
Off street
Capacity: 1
Location
Properties you may like
By Stephen Tew Estate Agents
