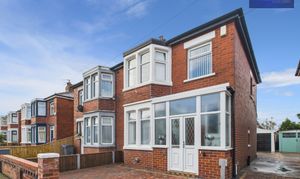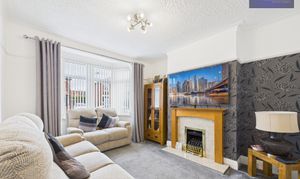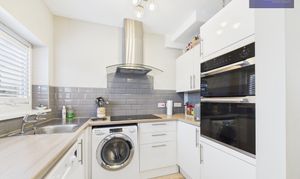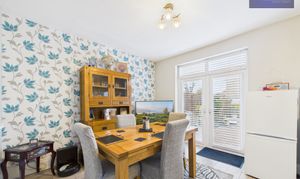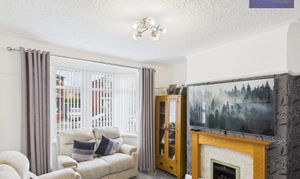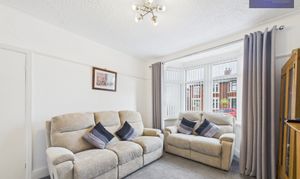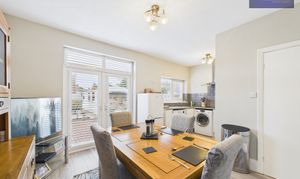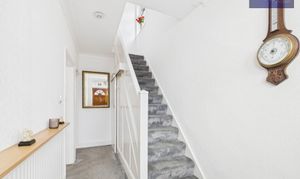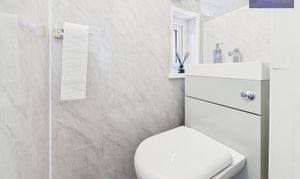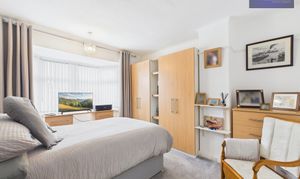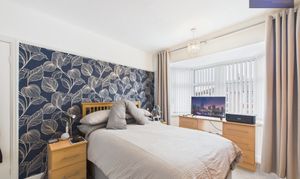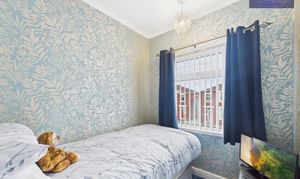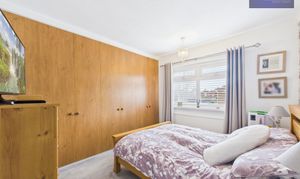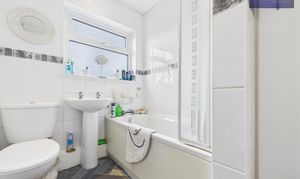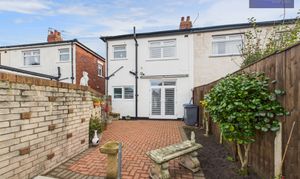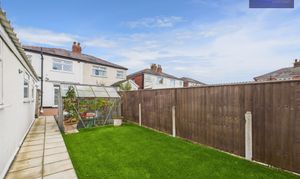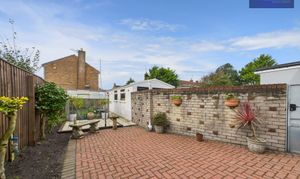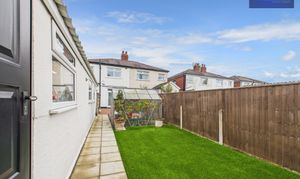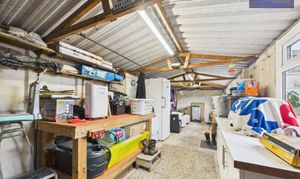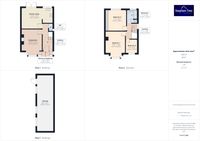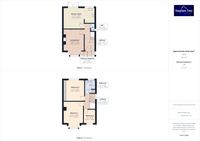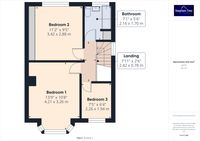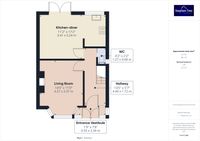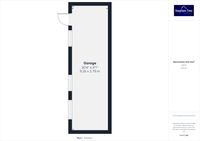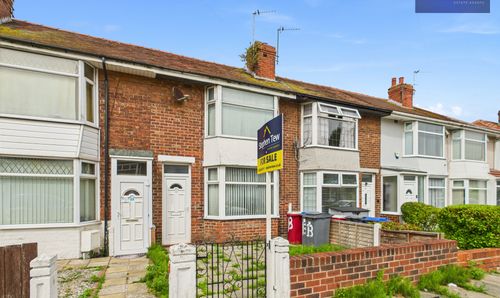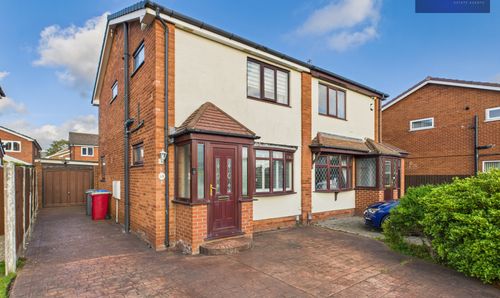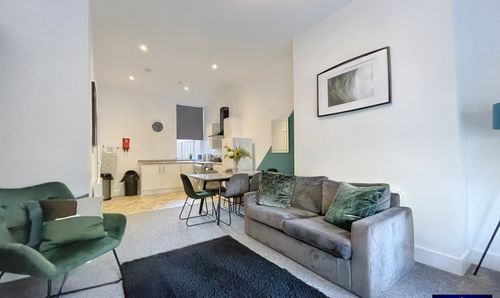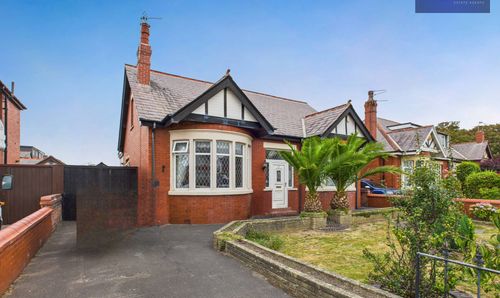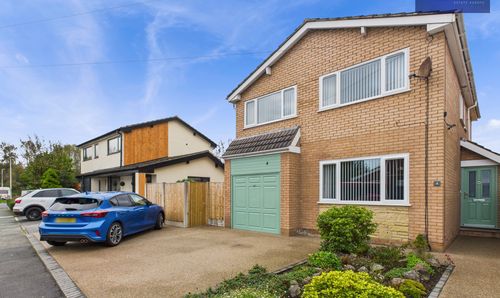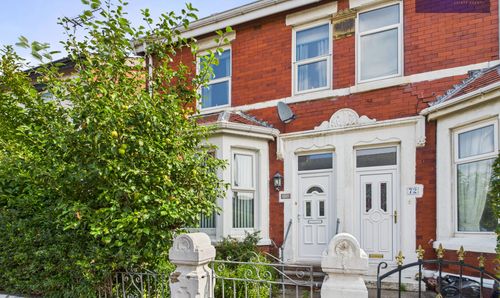3 Bedroom Semi Detached House, Marcroft Avenue, Blackpool, FY4
Marcroft Avenue, Blackpool, FY4

Stephen Tew Estate Agents
Stephen Tew Estate Agents, 132 Highfield Road
Description
Nestled in a sought-after area of Blackpool, this well-presented 3-bedroom semi-detached house boasts a prime location close to local amenities and convenient transport links. Upon entering, you are greeted by an inviting entrance vestibule leading to a spacious hall that flows seamlessly to the lounge featuring an elegant Gas fire, perfect for cosy evenings. The modern kitchen-diner is a culinary delight, complete with built-in appliances and a convenient downstairs WC for guests. The open plan layout of the kitchen-dining area is ideal for entertaining, while French doors provide easy access to the well-maintained low maintenance garden, offering a tranquil outdoor retreat. On the first floor, a bright landing leads to the master bedroom and two additional bedrooms, with practical built-in wardrobes, ensuring ample storage space for a clutter-free environment. Completing the upper level is a stylish bathroom, catering to the needs of the household.
Outside, the property boasts a large garage for secure storage and off-road parking, providing convenience for residents and guests alike. The charming garden offers a paved area, perfect for relaxing in the sunshine or hosting al fresco dining experiences. Whether unwinding after a long day or enjoying quality time with loved ones, the outdoor space of this residence presents endless possibilities for creating cherished memories. This property is a rare find, combining modern comforts with a convenient location, making it an ideal choice for those seeking a comfortable and stylish home in the heart of Blackpool.
EPC Rating: D
Key Features
- Well Presented 3 bedroom Semi Detached House in Blackpool close to local amenities and transport links
- Entrance Vestibule, Hall to the Lounge with Gas fire, Kitchen-diner with built in appliances. WC.
- Landing leading to the Master Bedroom, additional 2 Bedrooms and the bathroom.
- Well-maintained low maintenance garden with paved area.
- Large Garage
- Off-road parking
Property Details
- Property type: House
- Price Per Sq Foot: £206
- Approx Sq Feet: 775 sqft
- Plot Sq Feet: 2,142 sqft
- Property Age Bracket: 1910 - 1940
- Council Tax Band: B
Rooms
Entrance Vestibule
2.34m x 0.55m
Hallway
1.72m x 4.40m
Outside Spaces
Parking Spaces
Garage
Capacity: 2
Location
Properties you may like
By Stephen Tew Estate Agents
