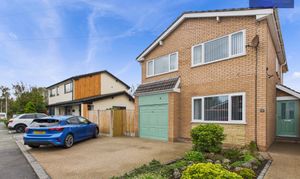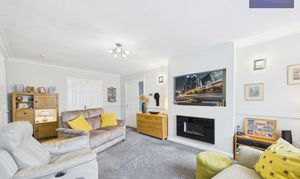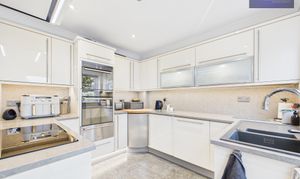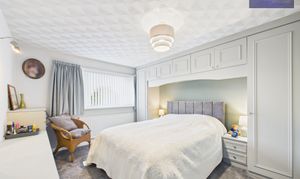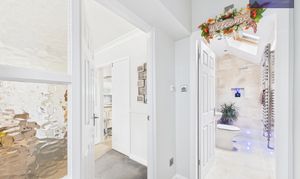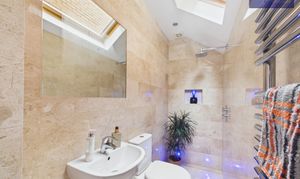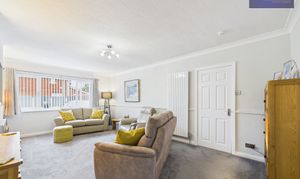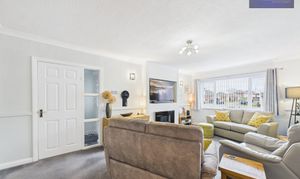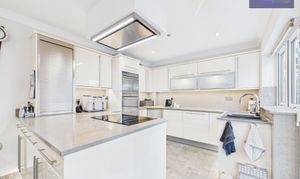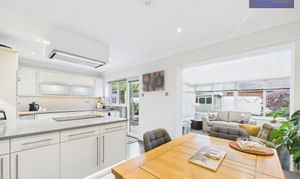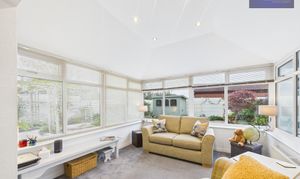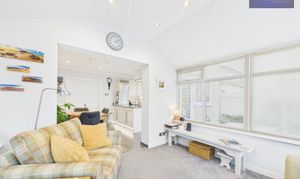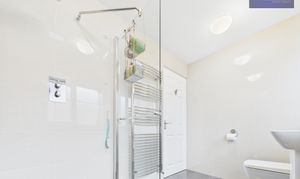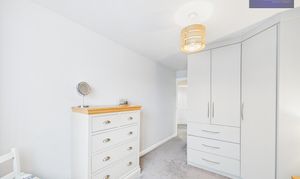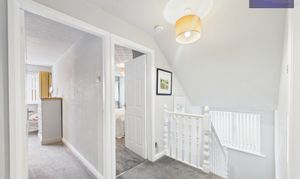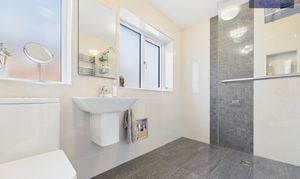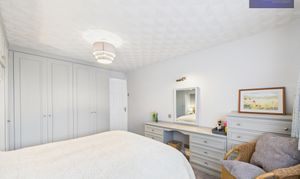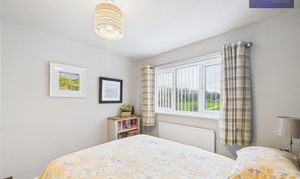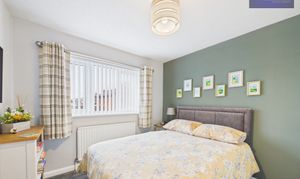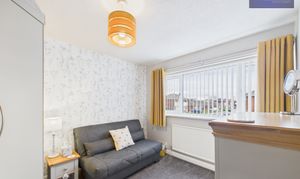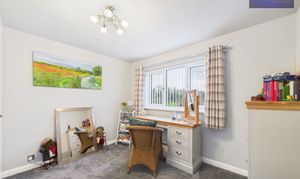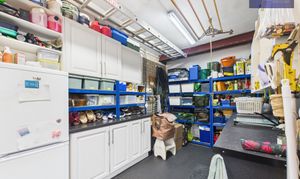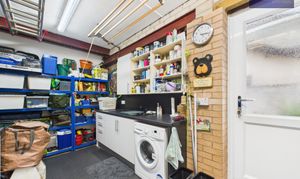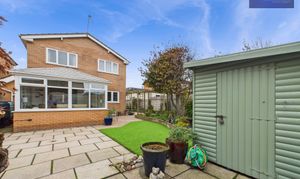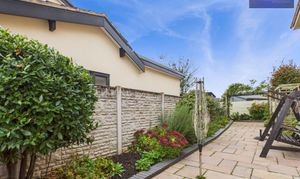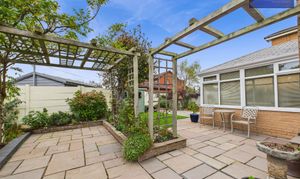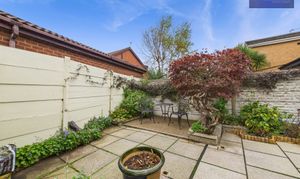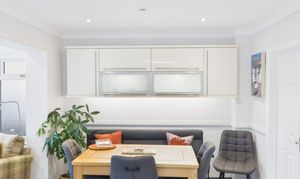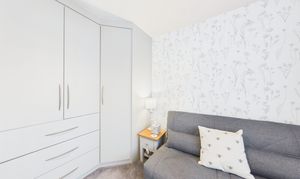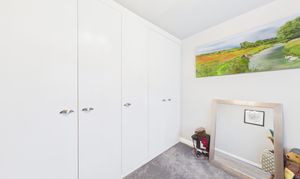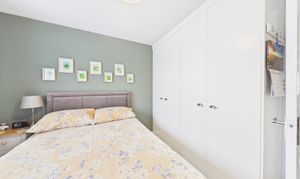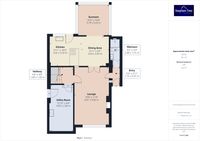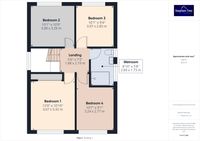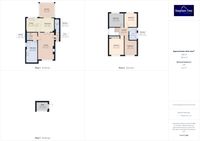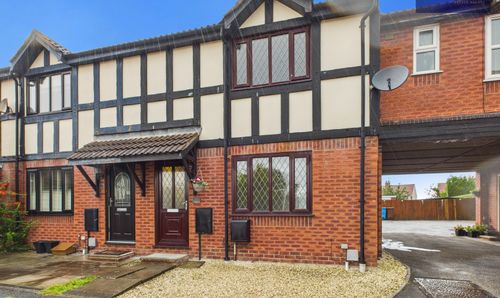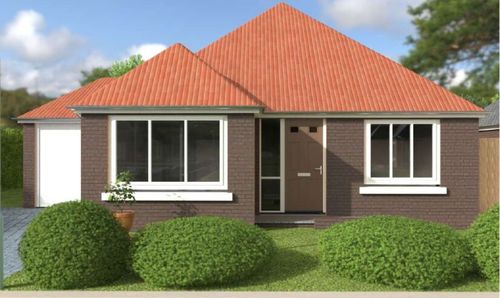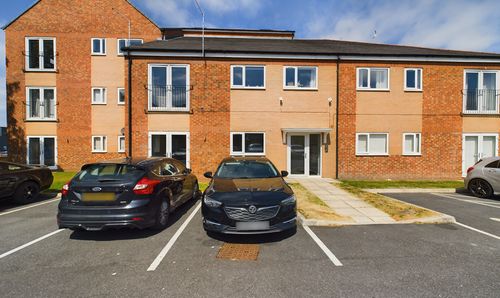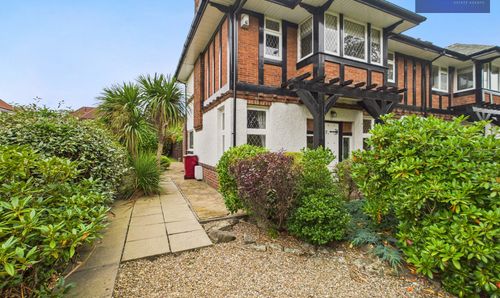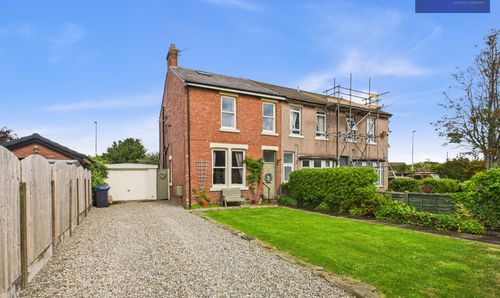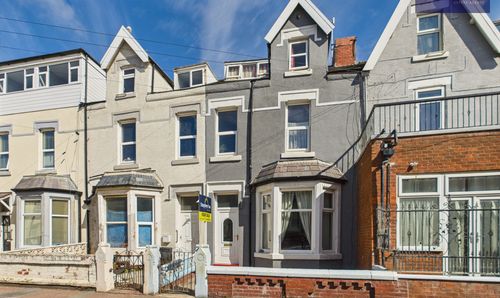4 Bedroom Detached House, Bridge House Road, Blackpool, FY4
Bridge House Road, Blackpool, FY4

Stephen Tew Estate Agents
Stephen Tew Estate Agents, 132 Highfield Road
Description
Presenting a truly exceptional offering in the desirable locale of Blackpool, this extended and modern 4-bed detached house boasts an enviable location that is conveniently close to transport links and local amenities.
Upon entry, you are greeted by a welcoming ambience that is indicative of the care and thought put into the design of this home. The ground floor features a wet-room, lounge, recently updated kitchen complete with integrated appliances, dining area, and a sun-room. The seamless flow between these spaces creates an ideal environment for both relaxation and entertaining.
The property's extensive renovations and modern finishes throughout elevate its appeal, setting it apart as a contemporary and stylish residence suitable for a discerning buyer. The landing area on the upper floor leads to 4 generously proportioned bedrooms, each offering built-in storage solutions to optimise space and functionality.
Adding to the convenience of this property is an attached, integrated garage that provides ample storage and work space. In addition, off-road parking ensures that residents and guests alike will have hassle-free access to the property.
Outside, a South-West facing landscaped garden beckons, complete with a charming patio area and pergola, perfect for al fresco dining or simply enjoying the serenity of the surroundings.
In summary, this property presents a rare opportunity to acquire a meticulously maintained and thoughtfully designed home that ticks all the boxes for modern living. With its prime location, array of features, and contemporary aesthetic, this residence is sure to captivate those in search of a stylish and functional abode in Blackpool.
Key Features
- Extended Modern 4 bed Detached House in Blackpool, close to transport links and local amenities
- Entry leading to Wetroom, Lounge, Kitchen with Integrated appliances, Dining area and Sunroom
- Extensively renovated and modern
- Landing leading to 4 Bedrooms with built in storage and wetroom.
- Attached, integrated garage with ample storage
- South-West facing Landscaped garden with patio and pergola
- Both Bathrooms replaced, Kitchen replaced, Conservatory added
Property Details
- Property type: House
- Price Per Sq Foot: £280
- Approx Sq Feet: 1,163 sqft
- Plot Sq Feet: 2,422 sqft
- Council Tax Band: D
- Tenure: Leasehold
- Lease Expiry: 01/01/2972
- Ground Rent: £15.00 per year
- Service Charge: Not Specified
Rooms
Wetroom
1.01m x 2.80m
Hallway
1.45m x 1.69m
Floorplans
Outside Spaces
Parking Spaces
Location
Properties you may like
By Stephen Tew Estate Agents
