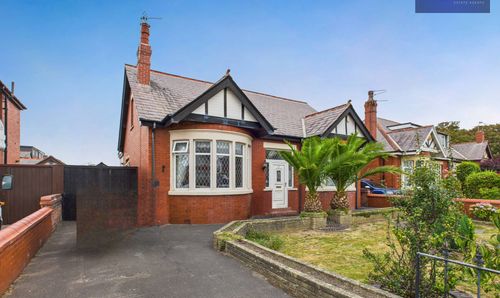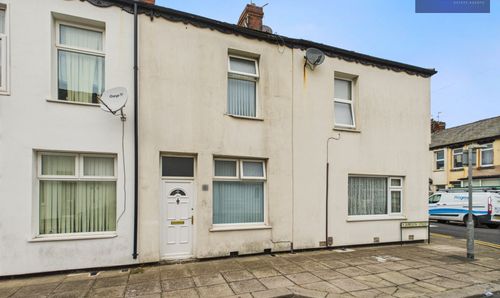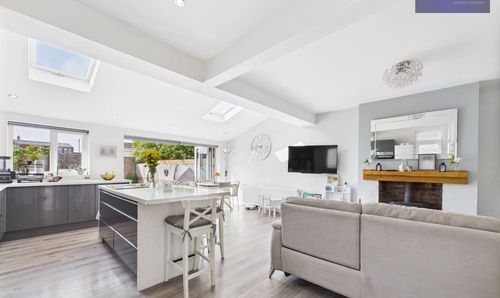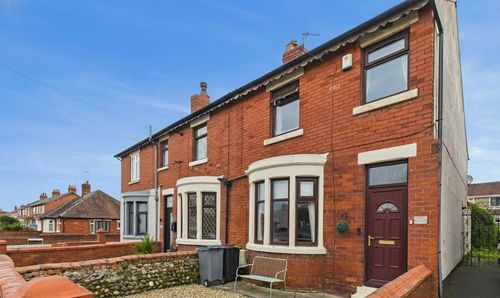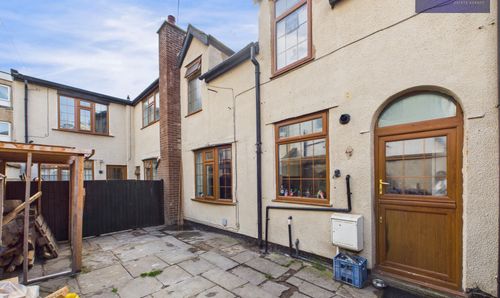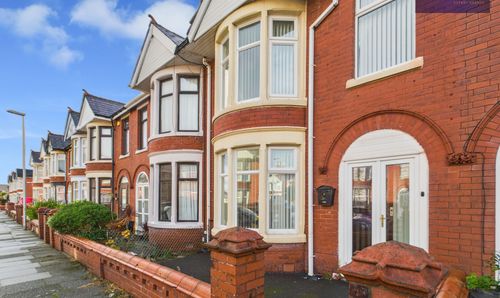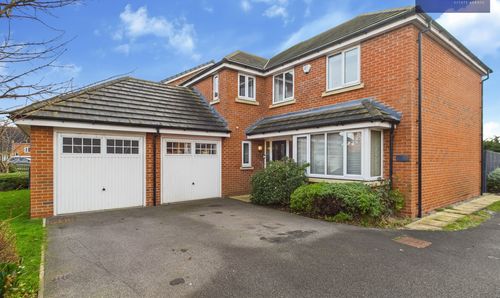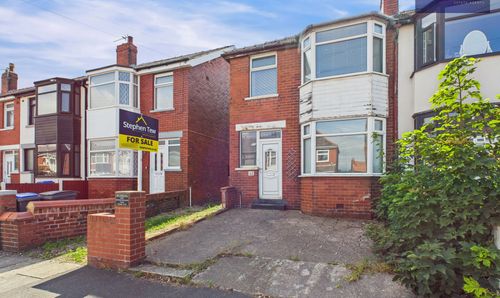2 Bedroom Apartment, Langdale Gardens, Blackpool, FY4
Langdale Gardens, Blackpool, FY4

Stephen Tew Estate Agents
Stephen Tew Estate Agents, 132 Highfield Road
Description
An added convenience is the absence of an onward chain, streamlining the purchasing process for potential buyers. Situated within close proximity to local schools, shops, and transport links, the apartment offers easy access to all essential amenities. For commuters, the M55 motorway is a mere 5-minute drive away, enhancing connectivity to nearby cities and towns.
EPC Rating: C
Key Features
- First Floor Apartment
- Open Plan Lounge/Kitchen/Diner
- Two Bedrooms, Bathroom
- UPVC double glazing throughout
- Allocated Parking
- No Onward Chain
- Within Close Proximity To Local Schools, Shops And Transport Links
Property Details
- Property type: Apartment
- Price Per Sq Foot: £116
- Approx Sq Feet: 691 sqft
- Property Age Bracket: New Build
- Council Tax Band: B
- Tenure: Leasehold
- Lease Expiry: 01/01/3016
- Ground Rent: £95.00 per year
- Service Charge: £69.00 per month
Rooms
Hallway
3.34m x 1.31m
Laminate flooring, access to storage cupboard and loft.
Kitchen/Lounge/Diner
7.55m x 3.19m
Open plan Kitchen/Lounge/Diner. UPVC double glazed patio doors to the front elevation, uPVC double glazed window to the side, radiator. Matching range of base and eye level units and worktops, stainless steel sink, integrated electric oven and hob with extractor hood.
View Kitchen/Lounge/Diner PhotosBedroom 1
4.12m x 2.96m
UPVC double glazed window to the front elevation, radiator.
View Bedroom 1 PhotosBedroom 2
4.11m x 2.35m
UPVC double glazed window to the front elevation, radiator.
View Bedroom 2 PhotosBathroom
2.14m x 2.31m
Three piece suite comprising of low flush WC, wash basin, panelled bath and overhead shower. Heated towel rail.
View Bathroom PhotosFloorplans
Parking Spaces
Allocated parking
Capacity: 1
Location
Properties you may like
By Stephen Tew Estate Agents
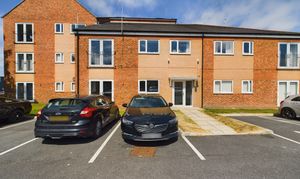
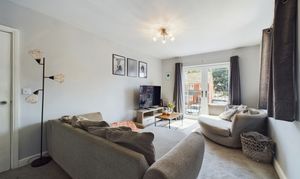
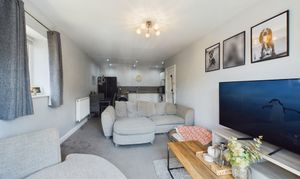
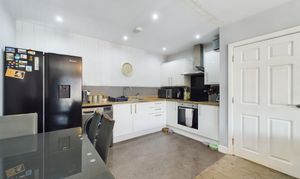
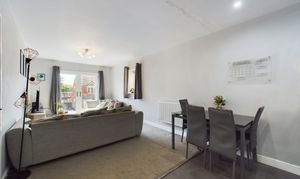
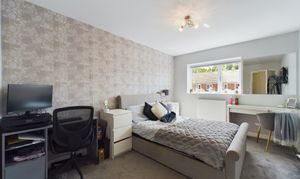
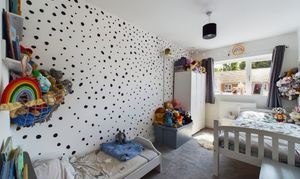
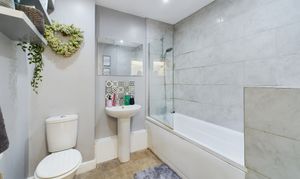






.png)

