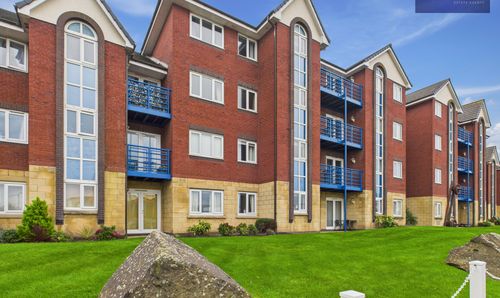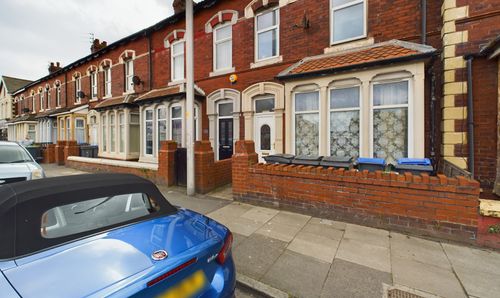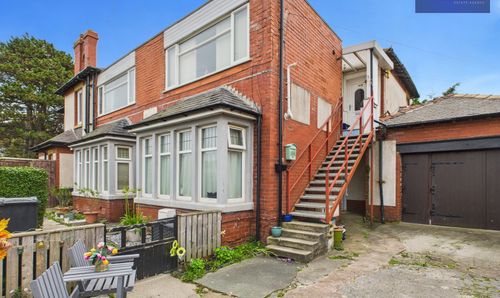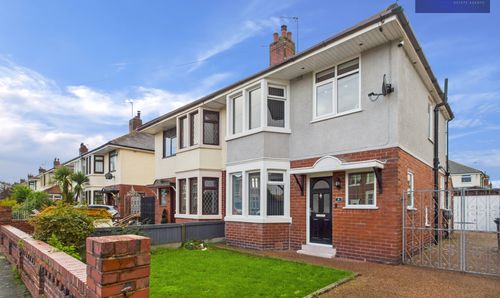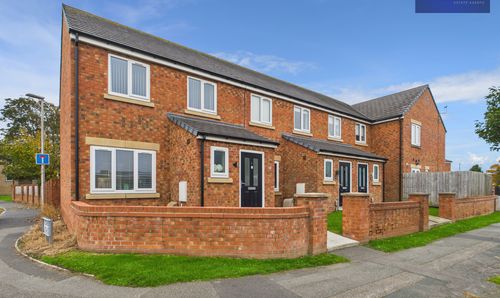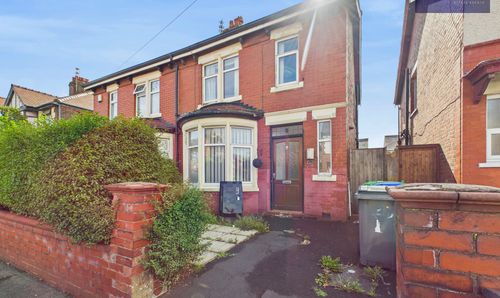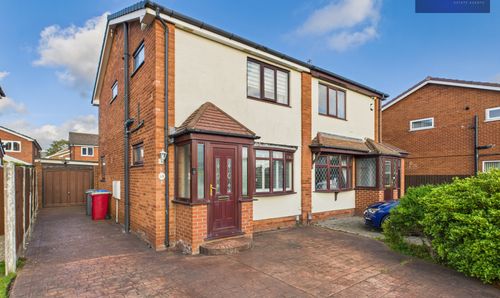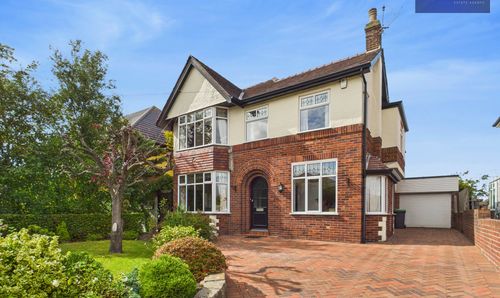For Sale
£125,000
Offers Over
3 Bedroom Semi Detached House, Nethway Avenue, Blackpool, FY3
Nethway Avenue, Blackpool, FY3

Stephen Tew Estate Agents
Stephen Tew Estate Agents, 132 Highfield Road
Description
Nestled in a sought-after location, this 3 bedroom semi-detached house presents a prime opportunity for investors or first-time buyers looking to add their personal touch. Boasting a convenient position near Kingscote Park and within easy reach of Stanley Park, Blackpool Victoria Hospital and local schools. The interior comprises an entrance hall leading to a cosy lounge, as well as an open-plan kitchen/dining room featuring patio doors that lead out to the garden. Upstairs, there are 3 bedrooms and a 3-piece suite bathroom, providing ample accommodation for a growing family or those seeking additional space. This property is a blank canvas awaiting a renovation project, perfect for those with a vision to create their dream home. The boiler was replaced in 2023 and has been serviced in November 2024.
Outside, the property offers a generous outdoor space with potential to create a stunning garden retreat, the outdoor area is a versatile canvas ready to be transformed to suit individual preferences.
Offered with no onward chain, this property presents an excellent investment opportunity in a highly desirable location.
EPC Rating: C
Outside, the property offers a generous outdoor space with potential to create a stunning garden retreat, the outdoor area is a versatile canvas ready to be transformed to suit individual preferences.
Offered with no onward chain, this property presents an excellent investment opportunity in a highly desirable location.
EPC Rating: C
Key Features
- Boiler Replaced In 2023, Serviced In November 2024
- 3 Bedroom Semi-Detached House
- A Stone's Throw Away From Kingscote Park And Within Close Proximity To Stanley Park, Blackpool Victoria Hospital And Local Schools
- In Need Of Modernisation
- Fantastic Opportunity For Investors Or First Time Buyers
- Entrance Hall, Lounge, Open Plan Kitchen/Dining Room With Patio Doors
- 3 Bedrooms, 3 Piece Suite Bathroom
- No Onward Chain
Property Details
- Property type: House
- Price Per Sq Foot: £189
- Approx Sq Feet: 661 sqft
- Property Age Bracket: Unspecified
- Council Tax Band: B
Rooms
Hallway
1.51m x 1.10m
Landing
2.11m x 1.09m
Floorplans
Outside Spaces
Front Garden
Parking Spaces
On street
Capacity: 1
Location
Properties you may like
By Stephen Tew Estate Agents
Disclaimer - Property ID f7b96fe8-6613-42a8-a80c-dfe29f21160f. The information displayed
about this property comprises a property advertisement. Street.co.uk and Stephen Tew Estate Agents makes no warranty as to
the accuracy or completeness of the advertisement or any linked or associated information,
and Street.co.uk has no control over the content. This property advertisement does not
constitute property particulars. The information is provided and maintained by the
advertising agent. Please contact the agent or developer directly with any questions about
this listing.




























