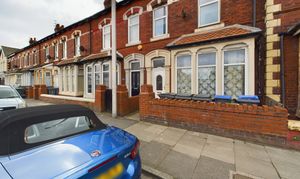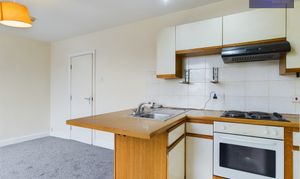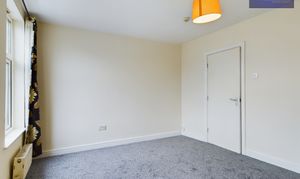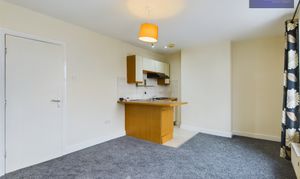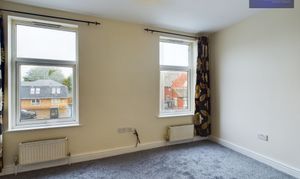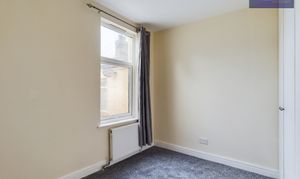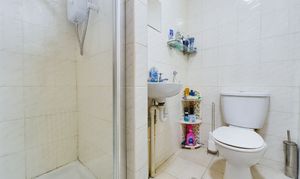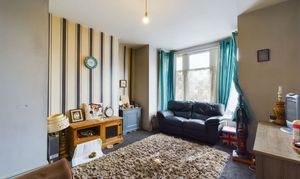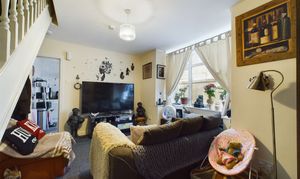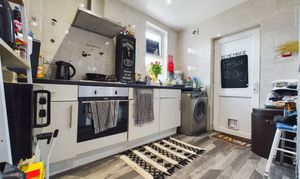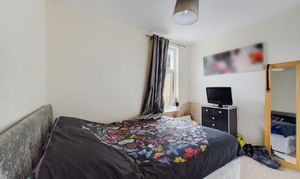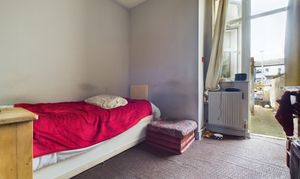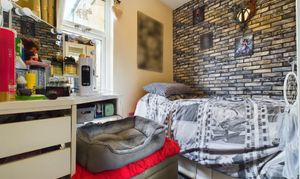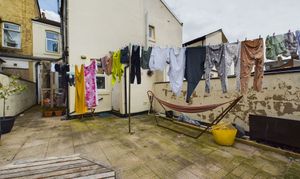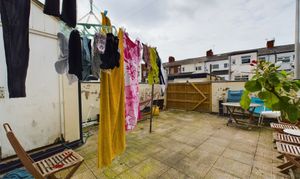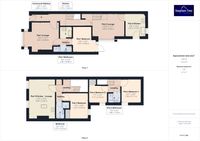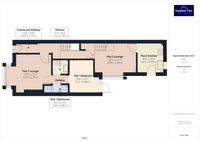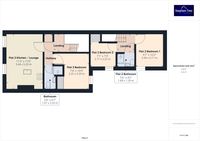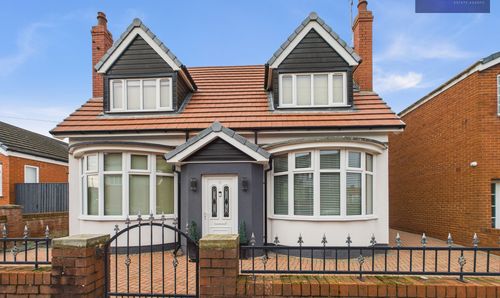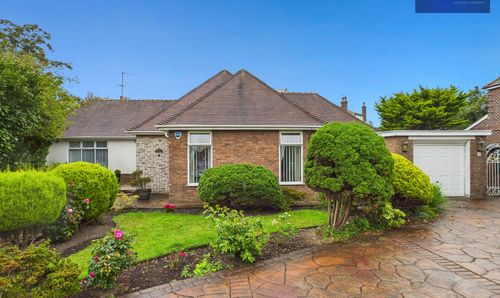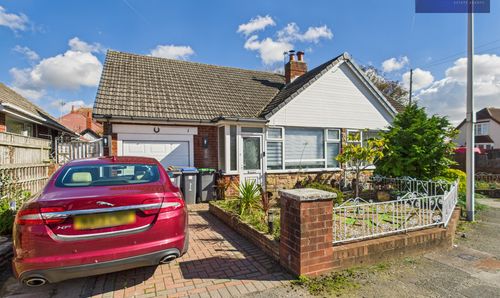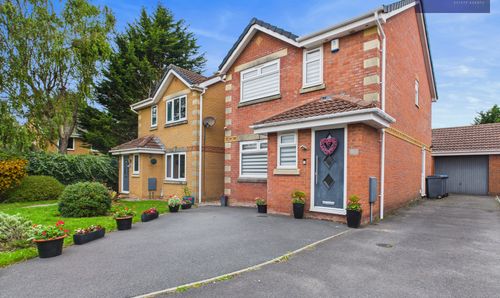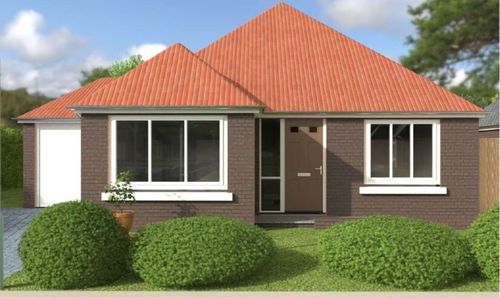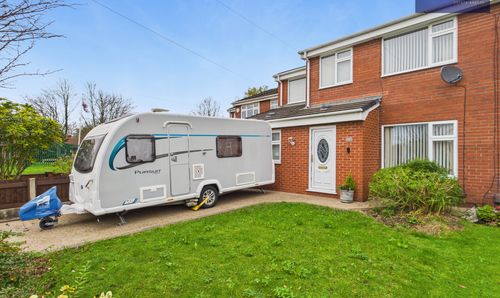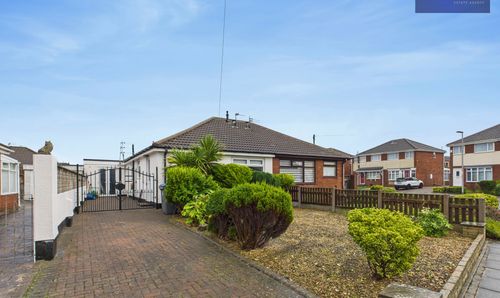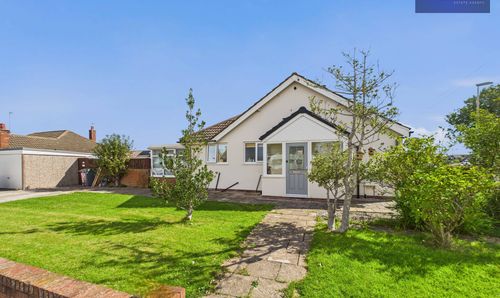Block Of Apartments, Central Drive, Blackpool, FY1
Central Drive, Blackpool, FY1

Stephen Tew Estate Agents
Stephen Tew Estate Agents, 132 Highfield Road
Description
Upon entering the property, a well-maintained communal hallway on the ground floor sets the tone for what each flat has to offer. Flat 1 greets you with a comfortable layout featuring one bedroom, a stylish three-piece suite bathroom, Kitchen and a cosy lounge area. Continuing the tour, Flat 2 boasts a spacious lounge, a fully equipped kitchen, two generous bedrooms, and an additional bathroom for added convenience.
In contrast, Flat 3 presents a modern open-plan design where the sleek lounge seamlessly merges with the well-appointed kitchen, creating a harmonious living space. Completing this flat is a chic bathroom and a tranquil bedroom, ideal for relaxation after a long day amidst the hustle and bustle of urban living.
Noteworthy features of this property include shared access to the enclosed rear yard, which is accessible for Flat 1 and Flat 2. This outdoor space provides a private retreat for residents to enjoy a breath of fresh air or lounge in the sun at their leisure.
Practicality is at the forefront with separate council tax, gas, and electric metres allocated to each flat, ensuring ease of management and transparency for both landlords and tenants alike. This tailored approach to utilities allows for efficient monitoring and individual responsibility, streamlining administrative processes for all parties involved.
Arrange a viewing today to experience the potential and charm that this property has to offer. Contact us to secure your appointment and take the first step towards owning this exceptional property in the heart of Blackpool.
EPC Rating: C
Key Features
- Three Self Contained Flats Within Close Proximity To Blackpool Town Centre And Transportation Links
- Selling With Tenants In Situ
- Ground Floor Communal Hallway, Flat 1 Comprises 1 Bedroom, Three Piece Suite Bathroom And Lounge, Flat 2 Comprises Lounge, Kitchen, Two Bedrooms, Bathroom
- Flat Three Comprises Open Plan Lounge/ Kitchen, Bathroom And Bedroom
- Flat 1 And Flat 2 Have Shared Access To The Enclosed Rear Yard
Property Details
- Property type: Block Of Apartments
- Price Per Sq Foot: £72
- Approx Sq Feet: 1,938 sqft
- Plot Sq Feet: 3,218 sqft
- Council Tax Band: A
Rooms
Communal Hallway
3.83m x 1.14m
Flat 1 Lounge
4.41m x 3.38m
Flat 1 Bathroom
2.46m x 0.88m
Flat 1 Bedroom
2.91m x 3.08m
Flat 1 Kitchen
1.70m x 1.34m
Flat 2 Bedroom 1
2.94m x 3.11m
Flat 2 Bedroom 2
2.17m x 2.22m
Flat 2 Bathroom
1.68m x 1.29m
Floorplans
Outside Spaces
Parking Spaces
On street
Capacity: N/A
Location
Properties you may like
By Stephen Tew Estate Agents
