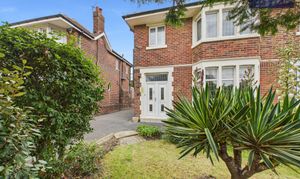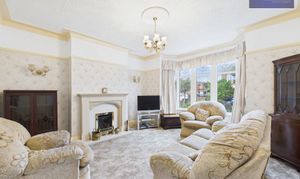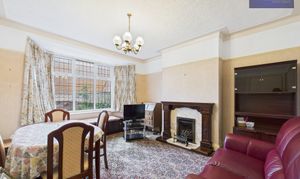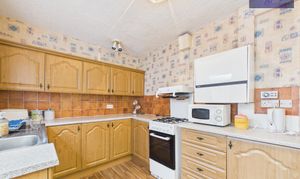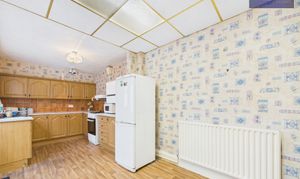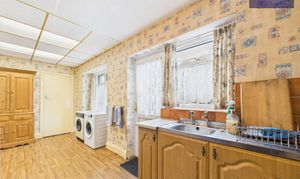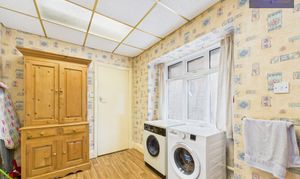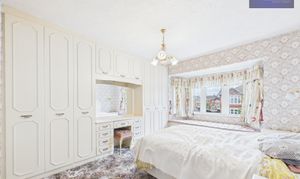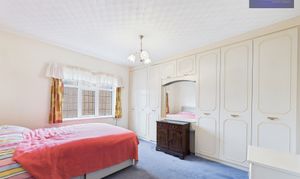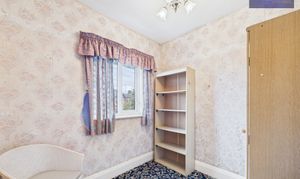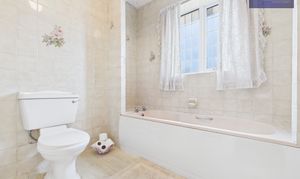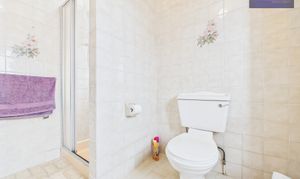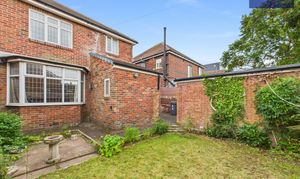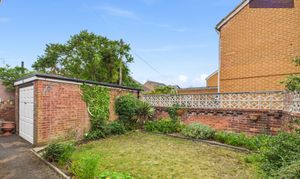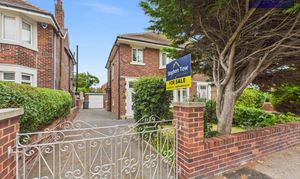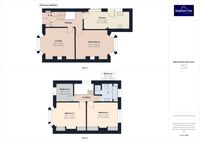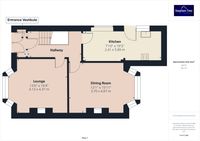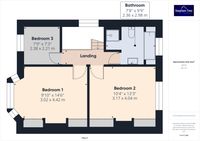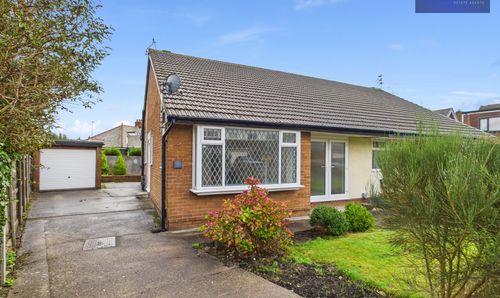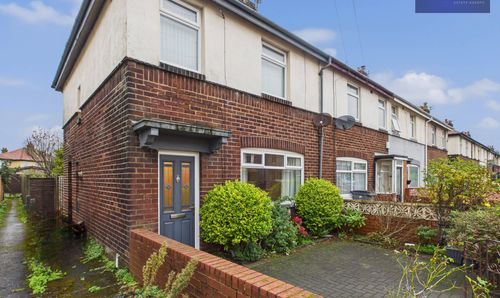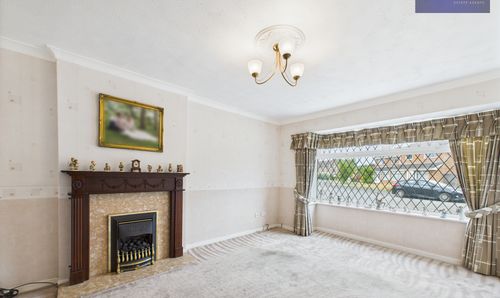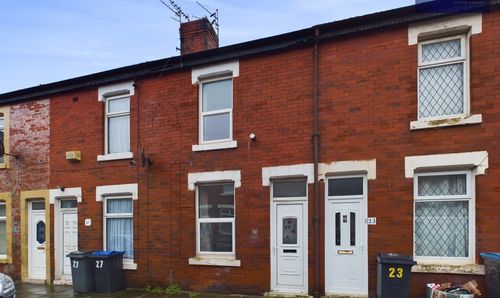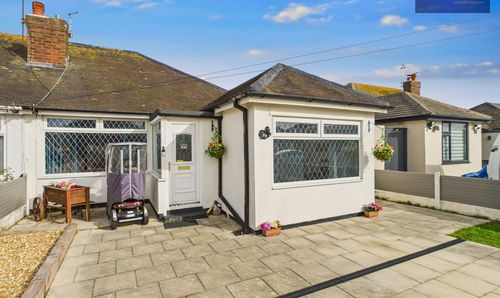3 Bedroom Semi Detached House, St. Lukes Road, Blackpool, FY4
St. Lukes Road, Blackpool, FY4

Stephen Tew Estate Agents
Stephen Tew Estate Agents, 132 Highfield Road
Description
Nestled in a sought-after residential location, this exquisite semi-detached house presents a rare opportunity to acquire a residence of distinction. Boasting a garage and gated off-road parking, this property exudes convenience and style. Offering the allure of a no onward chain scenario, this residence provides a seamless transition to its new owners.
Upon entering the home, one is greeted by an inviting entrance vestibule that leads gracefully into a hallway. The ground floor seamlessly connects to a lounge with large bay windows, a dining room, and a spacious kitchen, creating an expansive and fluid living space ideal for family gatherings or entertaining guests. Ascending to the first floor via a charming staircase, the landing graciously accommodates three generously proportioned bedrooms, each offering a peaceful sanctuary for rest and relaxation. The upper level concludes with a four-piece suite family bathroom.
Beyond the walls of the residence lies the promise of a rear garden, offering a private outdoor retreat for moments of tranquillity and leisure.
EPC Rating: E
Key Features
- Semi-Detached House With Garage And Gated Off Road Parking In A Sought After Residential Location
- No Onward Chain
- Entrance Vestibule, Hallway, Lounge, Dining Room, Spacious Kitchen, Landing Three Bedrooms, Four Piece Suite Family Bathroom
- Rear Garden
Property Details
- Property type: House
- Price Per Sq Foot: £160
- Approx Sq Feet: 1,313 sqft
- Plot Sq Feet: 3,380 sqft
- Council Tax Band: D
Rooms
Entrance Vestibule
Hallway
Landing
Floorplans
Outside Spaces
Parking Spaces
Garage
Capacity: 1
Off street
Capacity: 2
Location
Properties you may like
By Stephen Tew Estate Agents
