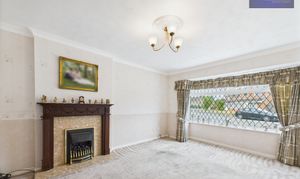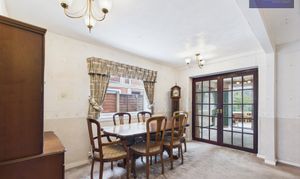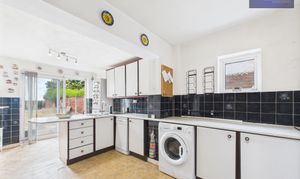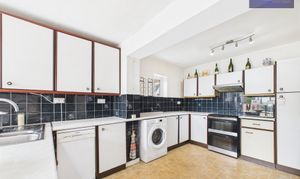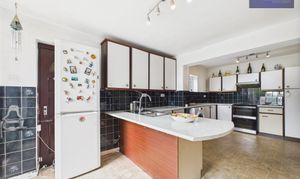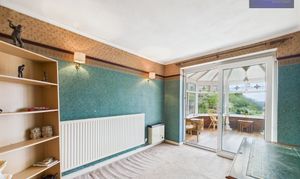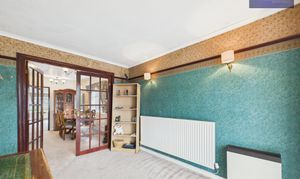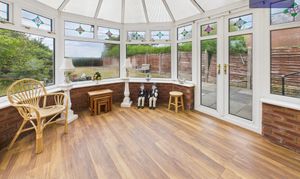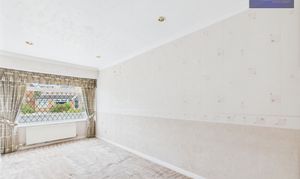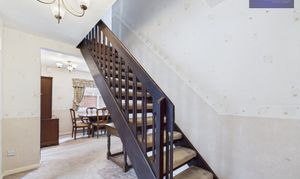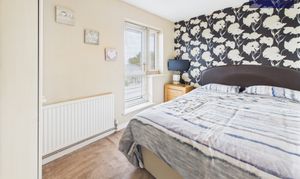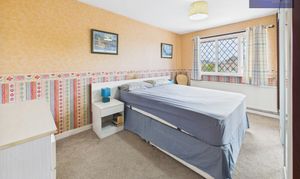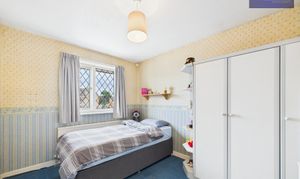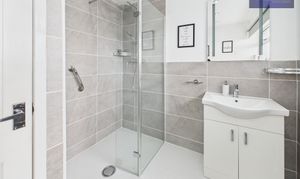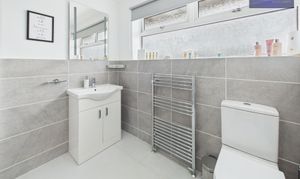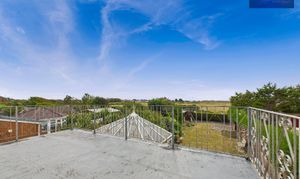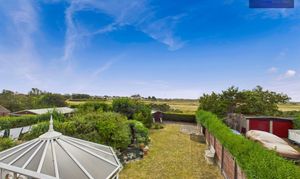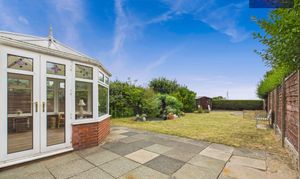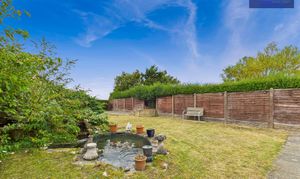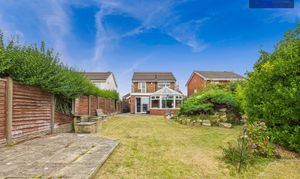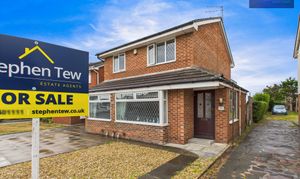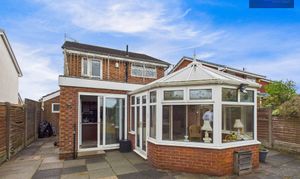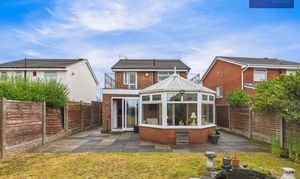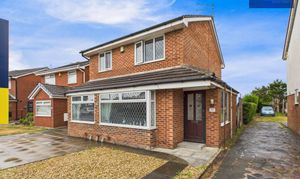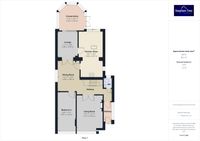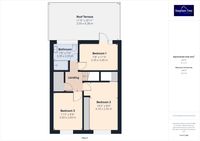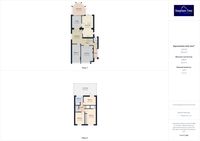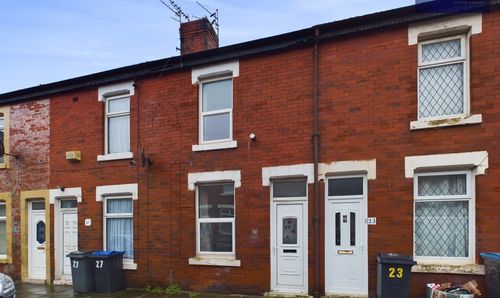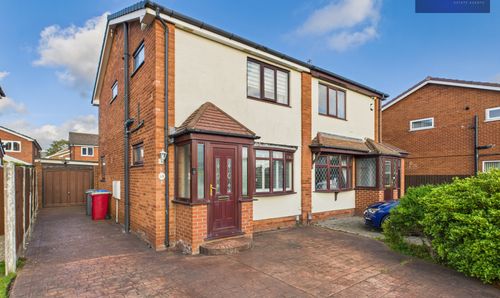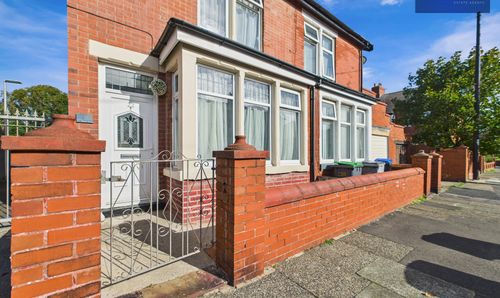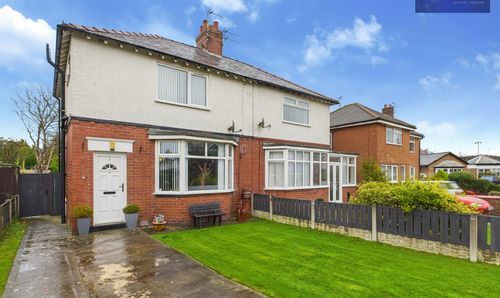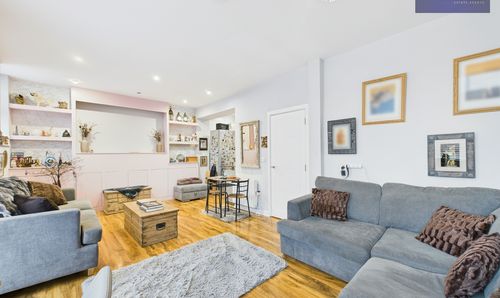4 Bedroom Detached House, Frobisher Drive, Lytham St. Annes, FY8
Frobisher Drive, Lytham St. Annes, FY8

Stephen Tew Estate Agents
Stephen Tew Estate Agents, 132 Highfield Road
Description
This extended, detached 4-bedroom house offers ample living space and is nestled in a serene residential area. Upon entering, you are greeted by a hallway leading to a living room, dining room, lounge, conservatory, and a spacious kitchen/diner. The ground floor also features a convenient bedroom and WC. Ascend to the first floor to discover three double bedrooms, a modern bathroom with walk-in shower, renovated in 2023, and access to the private roof terrace - perfect for enjoying sunsets or morning coffees. The master bedroom boasts fitted wardrobes with mirrored sliding doors with an additional walk-in wardrobe, adding plenty of storage space.
Outside, the property truly shines with its well maintained private enclosed garden to the rear. This outdoor oasis features a lawn, a captivating fish pond with a waterfall rockery, a flagged patio area ideal for alfresco dining, a wooden shed for storage, and convenient side gate access - perfect for relaxing or entertaining in style. The roof terrace, leading off from the rear Bedroom, offers wonderful views overlooking St. Annes Old Links golf course, an ideal spot for unwinding. This charming property offers a perfect blend of indoor comfort and outdoor tranquillity.
Completing this property is a driveway suitable for multiple cars, and the added convenience of no onward chain. Additional perks include a fully boarded loft and a boiler replacement in 2016, ensuring both comfort and practicality.
EPC Rating: C
Key Features
- Extended Detached Family Home Located In Quiet Residential Area
- Hallway, Living Room, Dining Room, Lounge, Conservatory, Kitchen/Diner, Bedroom And Ground Floor WC
- 3 Double Bedrooms, Modern Bathroom And Access To The Private Roof Terrace
- Private Enclosed West Facing Garden, Driveway For Multiple Cars
- No Onward Chain
Property Details
- Property type: House
- Property style: Detached
- Price Per Sq Foot: £24
- Approx Sq Feet: 15,177 sqft
- Property Age Bracket: 1970 - 1990
- Council Tax Band: D
Rooms
Ground Floor WC
1.34m x 1.05m
Landing
Floorplans
Outside Spaces
Front Garden
Rear Garden
Private enclosed garden to the rear with laid to lawn with feature fish pond, flagged patio area, wooden shed for storage and side gate access.
View PhotosParking Spaces
Driveway
Capacity: 2
Location
Properties you may like
By Stephen Tew Estate Agents
