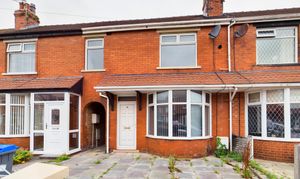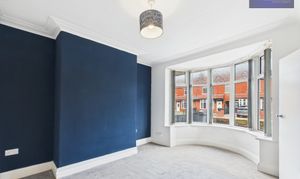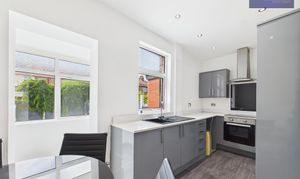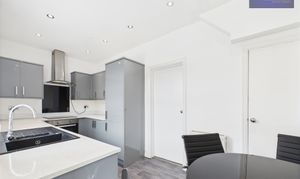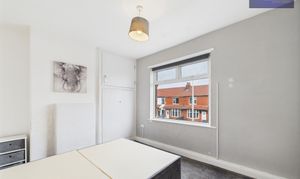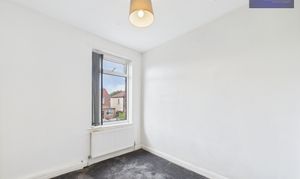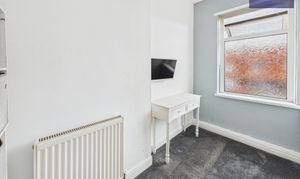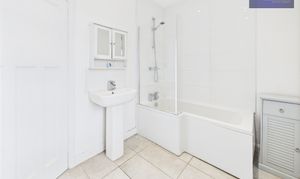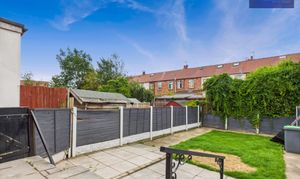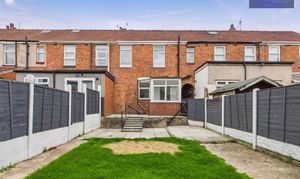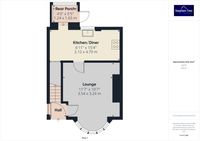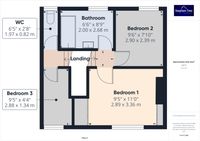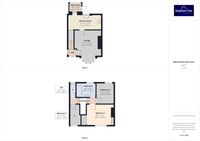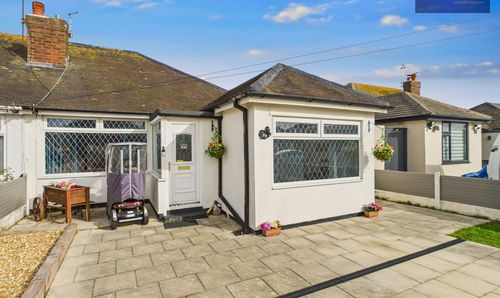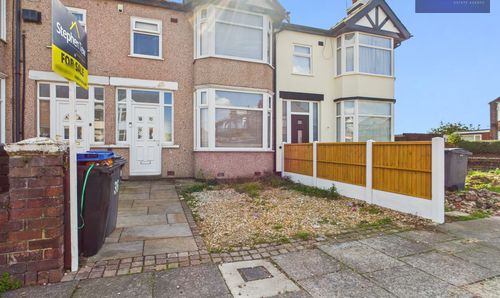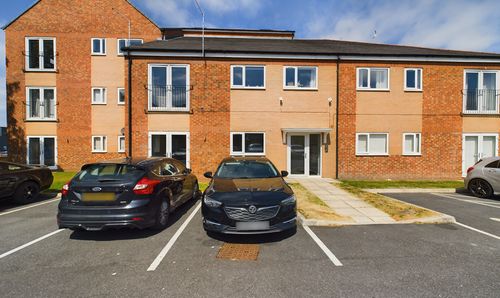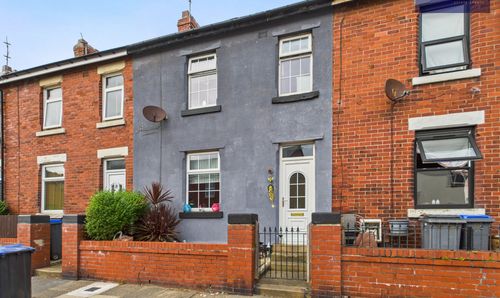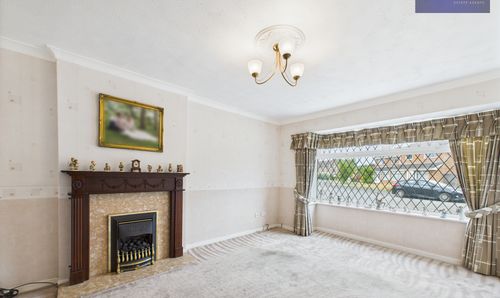For Sale
£105,000
Offers Over
3 Bedroom Mid-Terraced House, Ailsa Avenue, Blackpool, FY4
Ailsa Avenue, Blackpool, FY4

Stephen Tew Estate Agents
Stephen Tew Estate Agents, 132 Highfield Road
Description
Located in a popular residential area, this 3-bedroom mid-terraced house offers an excellent opportunity for comfortable living in a prime location. The property comprises a spacious lounge, a kitchen/diner, and a rear porch/utility space that provides additional functionality. Moving upstairs, you will find three bedrooms, including built-in cupboards in Bedroom 1, a convenient bathroom, and a separate WC, ensuring optimal living comfort for the whole family. Notably, the property boasts a West facing enclosed garden, with shared access to the rear, presenting a private retreat for outdoor relaxation.
Benefit from the convenience of being situated within close proximity to local schools, shops, and outstanding transport connections, making daily living a breeze. Further adding to the appeal, this property comes with the added bonus of no onward chain, streamlining the moving process for its future owners.
EPC Rating: D
Benefit from the convenience of being situated within close proximity to local schools, shops, and outstanding transport connections, making daily living a breeze. Further adding to the appeal, this property comes with the added bonus of no onward chain, streamlining the moving process for its future owners.
EPC Rating: D
Key Features
- Mid-Terraced House in A Popular Residential Location
- Lounge, Kitchen/Diner, Rear Porch/Utility Space
- Three Bedrooms, Bathroom, Separate WC
- Enclosed Garden To The Rear
- Within Close Proximity To Local Schools, Shops And Excellent Transport Links
- No Onward Chain
Property Details
- Property type: House
- Price Per Sq Foot: £159
- Approx Sq Feet: 660 sqft
- Property Age Bracket: 1910 - 1940
- Council Tax Band: A
Rooms
Entrance Hall
1.05m x 1.11m
Rear Porch
1.24m x 1.65m
Landing
WC
1.97m x 0.82m
Floorplans
Outside Spaces
Parking Spaces
On street
Capacity: 1
Location
Properties you may like
By Stephen Tew Estate Agents
Disclaimer - Property ID 6195220b-29f5-4d5e-82c5-cbf6bd6aeecd. The information displayed
about this property comprises a property advertisement. Street.co.uk and Stephen Tew Estate Agents makes no warranty as to
the accuracy or completeness of the advertisement or any linked or associated information,
and Street.co.uk has no control over the content. This property advertisement does not
constitute property particulars. The information is provided and maintained by the
advertising agent. Please contact the agent or developer directly with any questions about
this listing.
