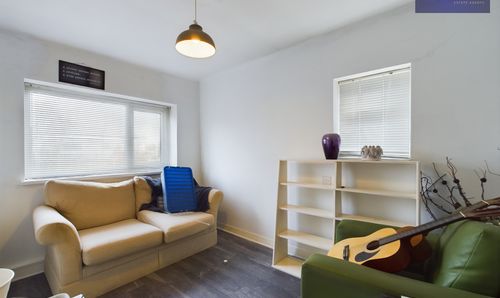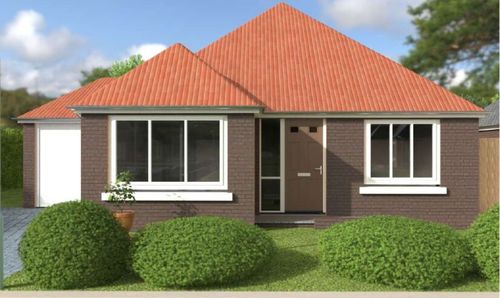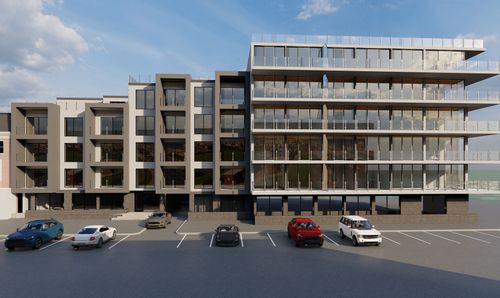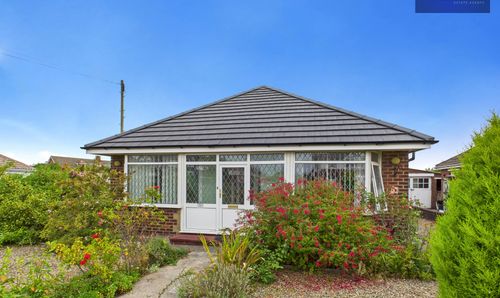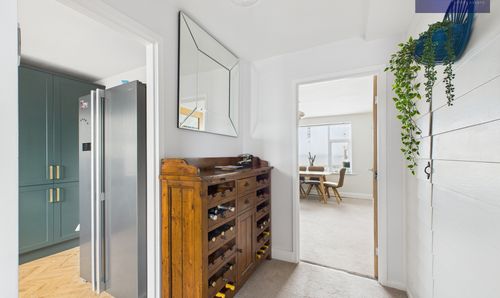4 Bedroom Detached House, Winster Place, Little Marton, FY4
Winster Place, Little Marton, FY4

Stephen Tew Estate Agents
Stephen Tew Estate Agents, 132 Highfield Road
Description
Situated in a sought-after location, this beautifully presented 4-bedroom detached family house offers the perfect blend of modern comfort and classic elegance. The property includes an electric up and over garage door and off-road parking for multiple cars.
Upon entering the property, you are greeted by an inviting entrance vestibule leading to a modern kitchen fitted with LED lights, a ceramic sink, electric hob, integrated dishwasher and utility room with a convenient walk-in pantry. The kitchen boasts heavy-duty porcelain tiles that not only enhance the aesthetics but also provide durability for every-day use. The ground floor also features a generously sized dining room with a gas fireplace, providing a cosy ambience for family gatherings. An office space and an extended open plan lounge offering ample room for relaxation and entertainment. Ascending the stairs, you will find a spacious landing leading to three double bedrooms, each with its own en-suite for added privacy and convenience. A fourth bedroom, a modern family bathroom, and a separate WC complete the upper level of the property.
The south-west facing rear garden is a tranquil retreat, featuring a pond and landscaped porcelain tiles fitted with lights, creating a serene outdoor space for relaxation and al fresco dining.
The property benefits from easy access to the M55 motorway, transportation links, local amenities, and parks, making it an ideal choice for families and commuters alike.
Don't miss the opportunity to make this meticulously maintained property your own. Contact us today to arrange a viewing and experience the charm and comfort this residence has to offer.
EPC Rating: D
Key Features
- Beautifully Presented 4 Bedroom Family Detached House With Electric Up And Over Garage Door And Off-Road Parking For Multiple Cars
- Entrance Vestibule Leading To A Modern Kitchen Fitted With LED Lights, Ceramic Sink, Electric Hob, Integrated Dishwasher, Utility Room And Walk In Pantry
- Generously Sized Dining Room With Gas Fire Place, Office And Extended Open Plan Lounge, Downstairs WC
- Spacious Landing, Three Double Bedrooms With En-Suites, Fourth Bedroom, Family Bathroom And Separate WC
- South West Facing Rear Garden With A Pond And Landscaped Porcelain Tiles Fitted With Lights
- Convenient Location With Easy Access To The M55 Motorway, Transportation Links, Local Amenities And Parks
- Heavy Duty Porcelain Tiles In The Kitchen, Dining Room And Lounge
Property Details
- Property type: House
- Price Per Sq Foot: £185
- Approx Sq Feet: 2,164 sqft
- Council Tax Band: F
Rooms
Utility Room
2.02m x 3.21m
WC
Garage
3.16m x 7.43m
Landing
WC
Floorplans
Outside Spaces
Parking Spaces
Garage
Capacity: 1
Location
Properties you may like
By Stephen Tew Estate Agents






































