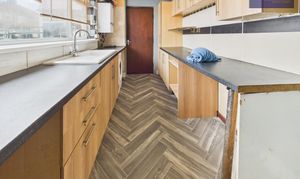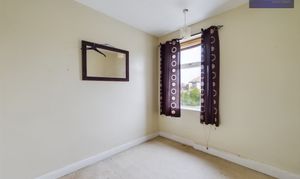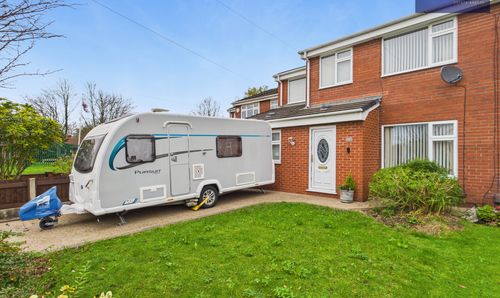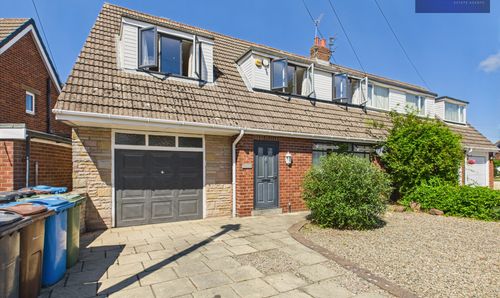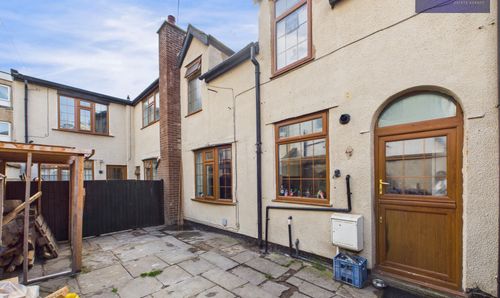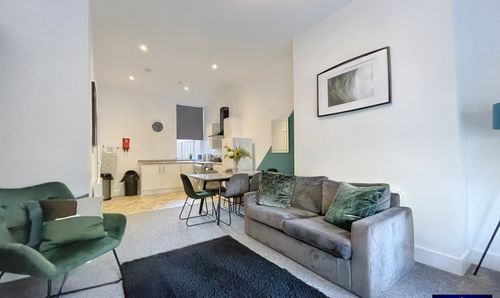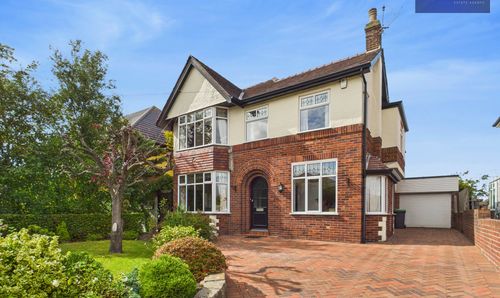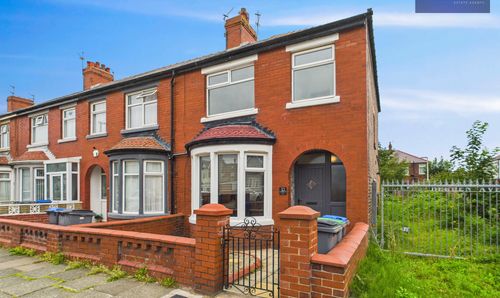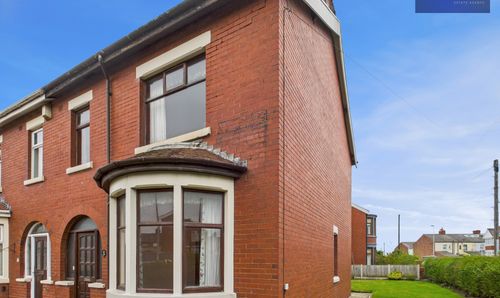3 Bedroom Mid-Terraced House, Ailsa Avenue, Blackpool, FY4
Ailsa Avenue, Blackpool, FY4
Description
This 3-bedroom mid-terraced house presents an appealing investment opportunity for those seeking a project with promise. Perfectly suited for buyers looking to make their mark, this property boasts a prime location and offers plenty of potential. The accommodation includes an entrance hall, leading through to a spacious lounge/diner, providing a comfortable living area for all, and a fitted kitchen. The property comprises three bedrooms, with one featuring a unique loft space perfect for additional storage or a cosy hideaway. A two-piece suite bathroom and a separate WC stand ready for a makeover, representing the perfect canvas for personalisation and modernisation.
Venturing outside, a pleasant surprise awaits as the house reveals an enclosed garden to the rear, offering a sanctuary for outdoor relaxation and entertainment. The garden is thoughtfully laid out with an artificial lawn for easy maintenance and a raised wooden decking area, ideal for alfresco dining or simply enjoying the fresh air. As an added bonus, the property also features off-road parking to the front, providing practicality alongside the promise of future potential. Overall, this property presents a rare opportunity for buyers, offering a blank canvas for creativity and enhancement.
EPC Rating: E
Venturing outside, a pleasant surprise awaits as the house reveals an enclosed garden to the rear, offering a sanctuary for outdoor relaxation and entertainment. The garden is thoughtfully laid out with an artificial lawn for easy maintenance and a raised wooden decking area, ideal for alfresco dining or simply enjoying the fresh air. As an added bonus, the property also features off-road parking to the front, providing practicality alongside the promise of future potential. Overall, this property presents a rare opportunity for buyers, offering a blank canvas for creativity and enhancement.
EPC Rating: E
Key Features
- Investment Opportunity, Requires Modernisation
- Entrance Hall, Lounge/Diner, Kitchen
- 3 Bedrooms, 1 With Loft Space, 2 Piece Suite Bathroom And Separate WC
- Off Road Parking
Property Details
- Property type: House
- Property style: Mid-Terraced
- Approx Sq Feet: 797 sqft
- Plot Sq Feet: 1,636 sqft
- Property Age Bracket: 1940 - 1960
- Council Tax Band: A
Rooms
Entrance Hall
1.07m x 1.00m
Kitchen
2.17m x 4.18m
Landing
Wc
1.96m x 0.82m
Floorplans
Outside Spaces
Front Garden
Off road parking to the front
Parking Spaces
Off street
Capacity: 1
Off road parking to the front
Location
Properties you may like
By Stephen Tew Estate Agents
Disclaimer - Property ID 47f1a709-1add-4f3e-8d75-6c512096bac4. The information displayed
about this property comprises a property advertisement. Street.co.uk and Stephen Tew Estate Agents makes no warranty as to
the accuracy or completeness of the advertisement or any linked or associated information,
and Street.co.uk has no control over the content. This property advertisement does not
constitute property particulars. The information is provided and maintained by the
advertising agent. Please contact the agent or developer directly with any questions about
this listing.






