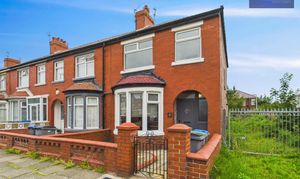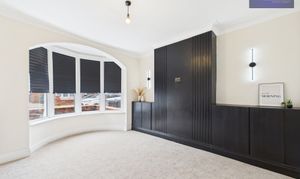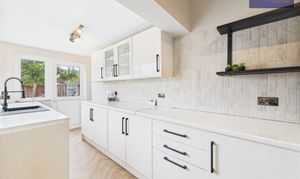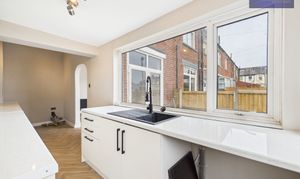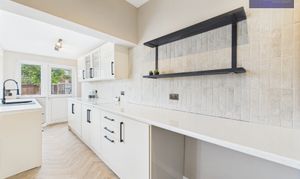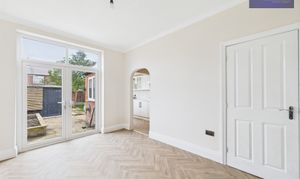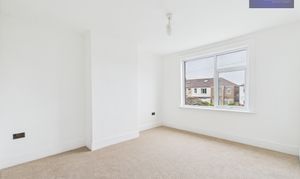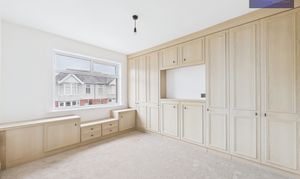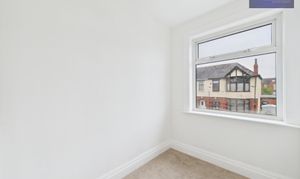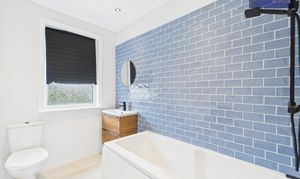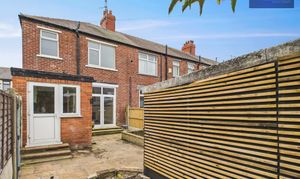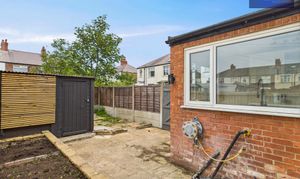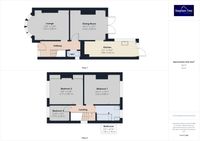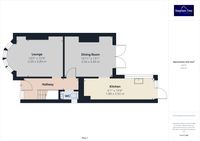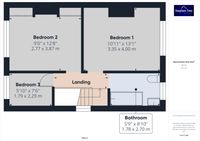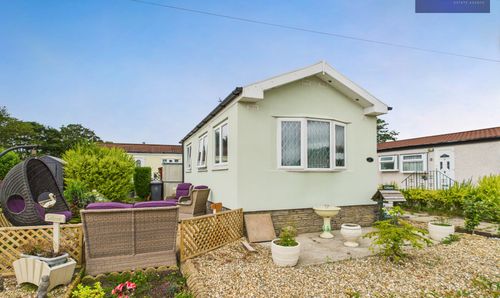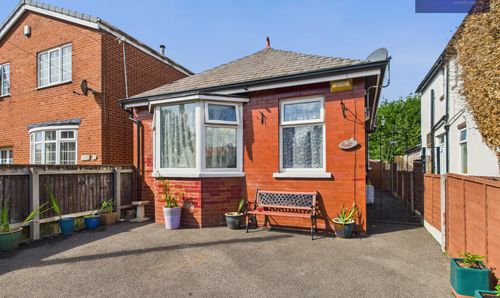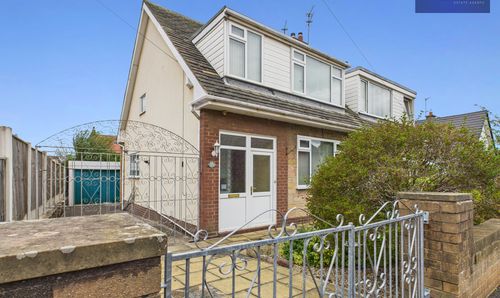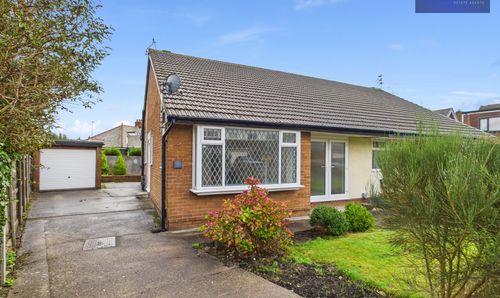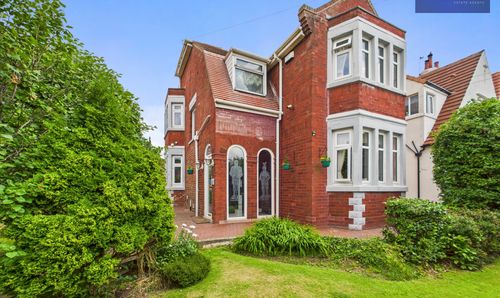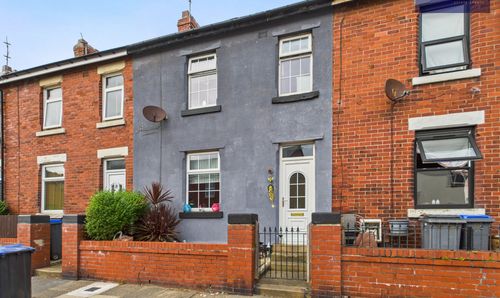3 Bedroom End of Terrace House, Hebden Avenue, Blackpool, FY1
Hebden Avenue, Blackpool, FY1

Stephen Tew Estate Agents
Stephen Tew Estate Agents, 132 Highfield Road
Description
Recently renovated end of terrace house within close proximity to local shops, schools, and transportation links. Modernised throughout the entirety of the property, including new carpets, general re-decorating, new kitchen, and bathroom including a full re-wire and new boiler. The accommodation comprises an entrance hallway, downstairs WC, lounge, dining room, and modern kitchen. Heading upstairs, there is a landing, three bedrooms, and a three-piece suite family bathroom. This charming property is offered with no onward chain. Additionally, a delightful enclosed north-facing rear garden provides a peaceful outdoor space with access to the garage.
Enjoy the Furthermore, the access to the garage from the rear garden enhances the property's practicality, providing storage space or potential for further development. Take advantage of this well-maintained property with modern finishes and versatile outdoor space, offering a comfortable and inviting environment for new homeowners to settle into.
EPC Rating: D
Key Features
- Recently Renovated End Of Terrace House Within Close Proximity To Local Shops, Schools And Transportation Links
- Entrance Hallway, Downstairs WC, Lounge, Dining Room, Modern Kitchen
- Landing, Three Bedrooms, Three Piece Suite Family Bathroom
- Enclosed North Facing Rear Garden With Access To Garage
- No Onward Chain
Property Details
- Property type: House
- Property style: End of Terrace
- Price Per Sq Foot: £155
- Approx Sq Feet: 905 sqft
- Property Age Bracket: 1910 - 1940
- Council Tax Band: B
Rooms
Hallway
4.63m x 1.72m
Wc
Landing
2.77m x 0.90m
Floorplans
Outside Spaces
Parking Spaces
Garage
Capacity: 1
Location
Properties you may like
By Stephen Tew Estate Agents
